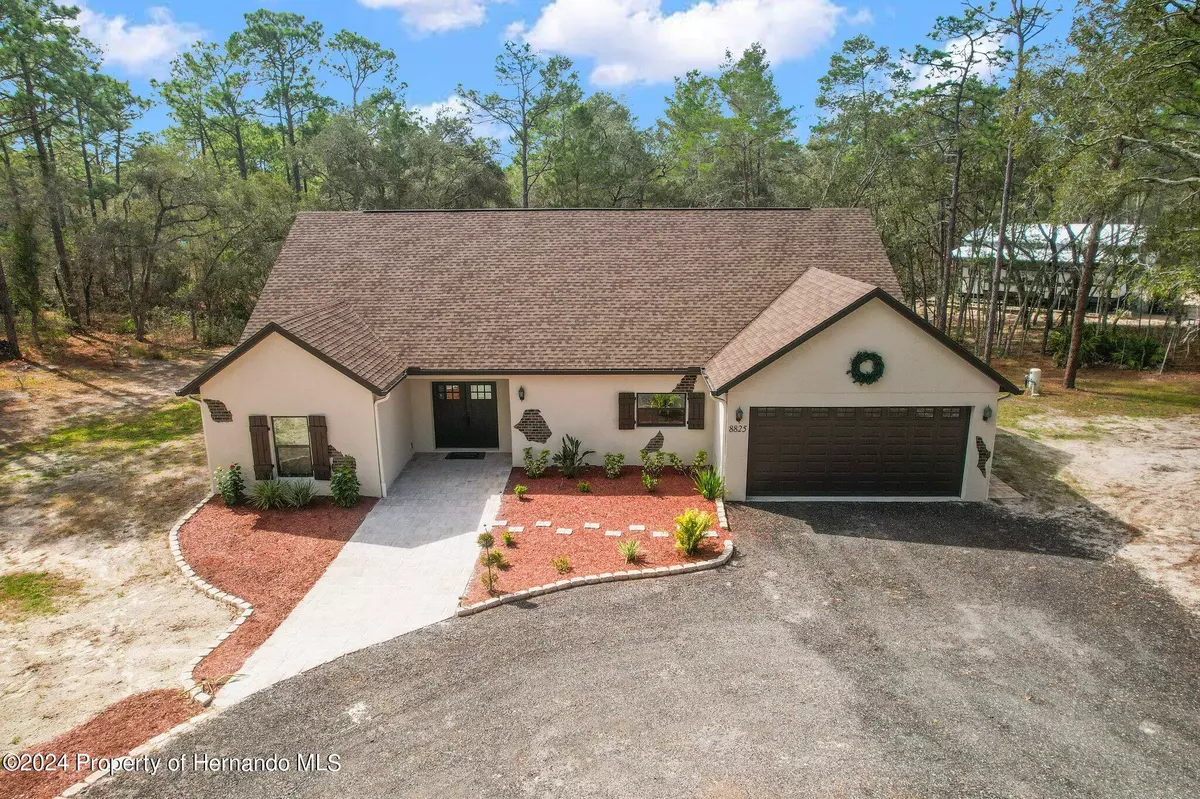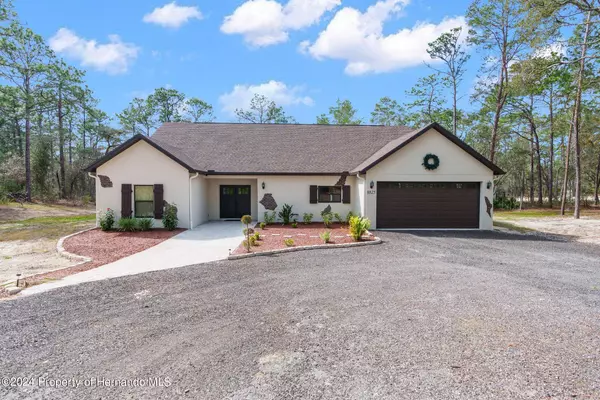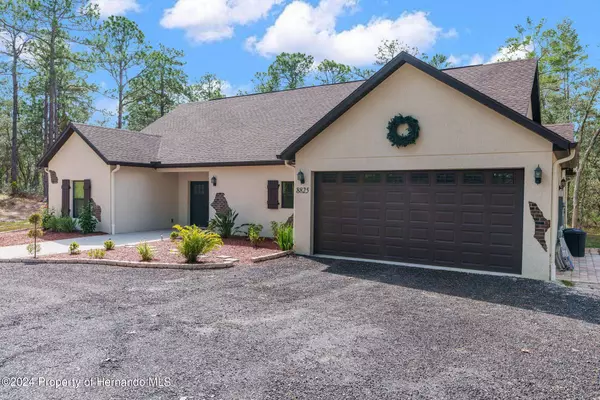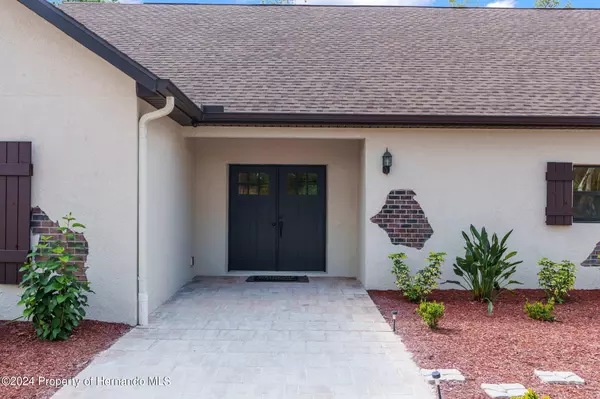$574,000
$599,000
4.2%For more information regarding the value of a property, please contact us for a free consultation.
5 Beds
2 Baths
2,155 SqFt
SOLD DATE : 08/30/2024
Key Details
Sold Price $574,000
Property Type Single Family Home
Sub Type Single Family Residence
Listing Status Sold
Purchase Type For Sale
Square Footage 2,155 sqft
Price per Sqft $266
Subdivision Evans Lakeside Heights
MLS Listing ID 2236690
Sold Date 08/30/24
Bedrooms 5
Full Baths 2
HOA Y/N No
Originating Board Hernando County Association of REALTORS®
Year Built 2021
Annual Tax Amount $5,590
Tax Year 2023
Lot Size 1.805 Acres
Acres 1.8
Property Description
Welcome to your custom-built French country style retreat nestled on 1.8 acres of beautiful landscape. This stunning home boasts 5 bedrooms, 2.5 bathrooms and a 2 car garage. You will find the charming exterior creates an inviting ambiance from the moment you arrive. The home showcases elegant faux exposed brick, adding character and sophistication. Impact-resistant windows and functional window shutters not only enhance curb appeal but also provide peace of mind and protection. Enjoy the bounty of nature with three peach trees, an orange tree, a banana tree, and a grapefruit tree gracing the property. The expansive yard offers all the space for outdoor activities and gardening. There is ample parking space available for a boat, RV or the opportunity to build a detached garage. Residents have the option to become members of the prestigious GlenLakes Country Club 2 miles down the road, granting access to exclusive amenities including a pool and more. The home is wired for hardline internet or DSL, ensuring seamless connectivity for work or entertainment needs. Bask in the spaciousness of high ceilings adorned with wood beams, adding architectural interest and rustic charm to the living areas. Retreat to the luxurious master suite, complete with a walk-in closet and tile shower, providing a spa-like experience and ultimate relaxation. Enjoy the convenience of a second suite with a half bath, perfect for guests or multi-generational living. The half bath also features an exterior door to the back yard. Three more bedrooms are located on the other side of the home, along with another bathroom, providing privacy and comfort for family members or visitors. Entertain with ease in the open-concept layout, where the large custom kitchen flows into the dining and living rooms. This design fosters connectivity and creates a welcoming atmosphere for gatherings and everyday living. Come experience the perfect blend of luxury, comfort, and convenience in this meticulously crafted residence. Don't miss the opportunity to make this dream home yours!
Location
State FL
County Hernando
Community Evans Lakeside Heights
Zoning R1C
Direction From US 19, West on Long Lake Ave, right on Clarita St. House on west side of Clarita St. between Michigan Ave. and Birmingham Ave.
Interior
Interior Features Ceiling Fan(s), Primary Bathroom - Shower No Tub, Primary Downstairs, Walk-In Closet(s), Split Plan
Heating Central, Electric
Cooling Central Air, Electric
Flooring Tile
Appliance Dishwasher, Disposal, Dryer, Electric Cooktop, Electric Oven, Freezer, Microwave, Refrigerator, Washer
Exterior
Exterior Feature ExteriorFeatures, Storm Shutters
Parking Features Circular Driveway, Garage Door Opener
Garage Spaces 2.0
Utilities Available Cable Available
View Y/N No
Roof Type Shingle
Porch Front Porch, Patio
Garage Yes
Building
Story 1
Water Well
Level or Stories 1
New Construction No
Schools
Elementary Schools Winding Waters K-8
Middle Schools Winding Waters K-8
High Schools Weeki Wachee
Others
Tax ID R23 222 17 1730 0000 0020
Acceptable Financing Cash, Conventional, FHA, VA Loan
Listing Terms Cash, Conventional, FHA, VA Loan
Read Less Info
Want to know what your home might be worth? Contact us for a FREE valuation!

Our team is ready to help you sell your home for the highest possible price ASAP
"Molly's job is to find and attract mastery-based agents to the office, protect the culture, and make sure everyone is happy! "





