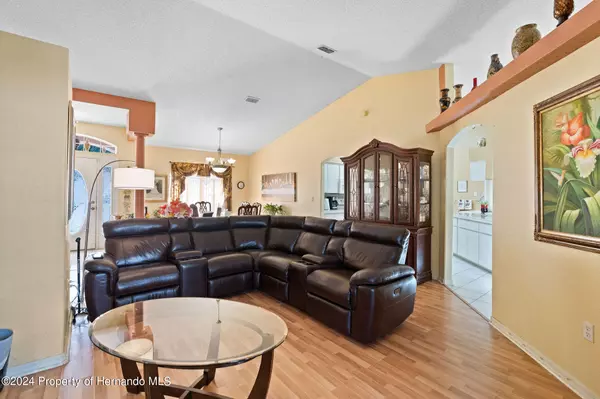$300,000
$310,000
3.2%For more information regarding the value of a property, please contact us for a free consultation.
4 Beds
2 Baths
2,062 SqFt
SOLD DATE : 09/03/2024
Key Details
Sold Price $300,000
Property Type Single Family Home
Sub Type Single Family Residence
Listing Status Sold
Purchase Type For Sale
Square Footage 2,062 sqft
Price per Sqft $145
Subdivision Spring Hill Unit 8
MLS Listing ID 2239307
Sold Date 09/03/24
Style Ranch
Bedrooms 4
Full Baths 2
HOA Y/N No
Originating Board Hernando County Association of REALTORS®
Year Built 2006
Annual Tax Amount $1,894
Tax Year 2023
Lot Size 10,000 Sqft
Acres 0.23
Property Description
Don't miss out on this spacious 4-bedroom, 2-bathroom home offering 2,062 sq ft of living space. It comes with a NEW ROOF installed in 2023 and a NEW A/C UNIT from 2017. The house boasts a sizable kitchen with a breakfast bar, tiled countertops, all appliances, and 2 skylights. The master bedroom features walk-in closets, while the master bath includes a garden tub with a separate large shower and a spacious vanity with dual sinks. Throughout the home, you'll find laminate wood and ceramic tile floors. The floor plan incorporates several French doors and sliding doors leading to the backyard, making it ideal for a potential pool. The inside laundry area includes a washer, dryer, and laundry tub. Step onto the large screened back porch, perfect for gardening enthusiasts. The fenced backyard is enclosed with high-quality white vinyl fencing. Situated in the heart of Spring Hill, this home is just a short drive from the Suncoast Parkway for convenient access to Tampa and close to the Gulf Beaches for swimming, boating, and watching the sunsets.
Location
State FL
County Hernando
Community Spring Hill Unit 8
Zoning PDP
Direction SPRING HILL DR TO CARRIN RD TURN RIGHT. DRIVE AHEAD AND AFTER THE CURVE PROPERTY IS THE 7TH HOUSE ON THE RIGHT, SEE SIGN
Interior
Interior Features Breakfast Bar, Ceiling Fan(s), Primary Bathroom -Tub with Separate Shower, Skylight(s), Vaulted Ceiling(s), Walk-In Closet(s), Split Plan
Heating Heat Pump
Cooling Central Air, Electric
Flooring Tile
Appliance Dishwasher, Dryer, Electric Oven, Microwave, Refrigerator, Washer
Laundry Sink
Exterior
Exterior Feature ExteriorFeatures
Parking Features Attached, Covered
Garage Spaces 2.0
Fence Vinyl
Utilities Available Cable Available, Electricity Available
View Y/N No
Roof Type Shingle
Porch Patio
Garage Yes
Building
Story 1
Water Public
Architectural Style Ranch
Level or Stories 1
New Construction No
Schools
Elementary Schools Suncoast
Middle Schools Powell
High Schools Springstead
Others
Tax ID R3232317508004620030
Acceptable Financing Cash, Conventional, Other
Listing Terms Cash, Conventional, Other
Read Less Info
Want to know what your home might be worth? Contact us for a FREE valuation!

Our team is ready to help you sell your home for the highest possible price ASAP
"Molly's job is to find and attract mastery-based agents to the office, protect the culture, and make sure everyone is happy! "





