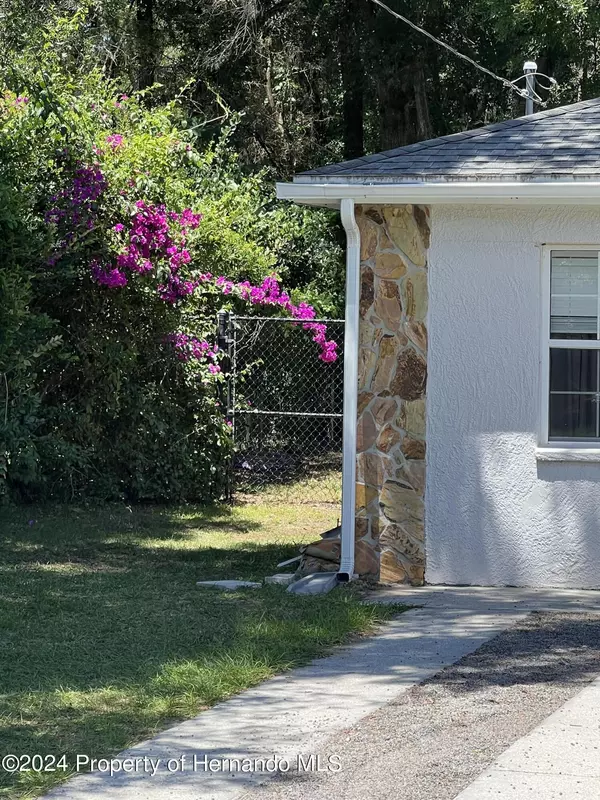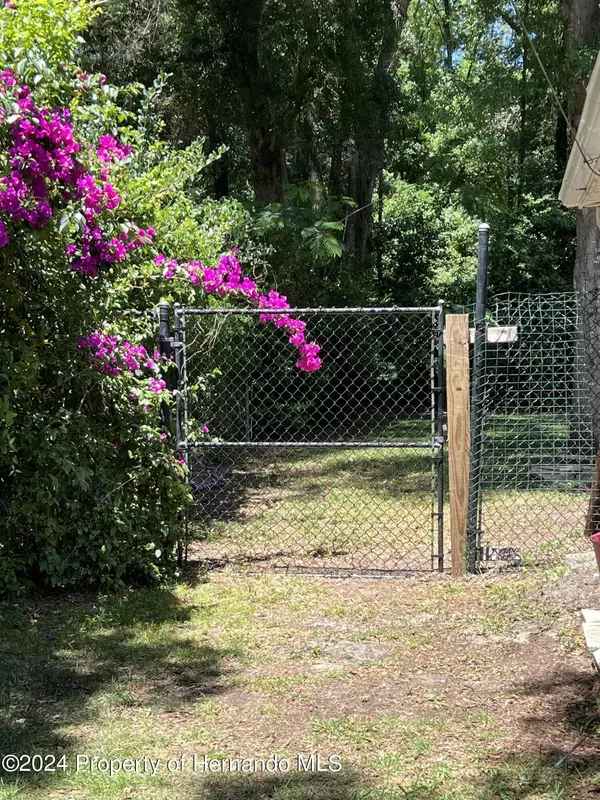$220,000
$225,000
2.2%For more information regarding the value of a property, please contact us for a free consultation.
3 Beds
1 Bath
1,144 SqFt
SOLD DATE : 08/23/2024
Key Details
Sold Price $220,000
Property Type Single Family Home
Sub Type Single Family Residence
Listing Status Sold
Purchase Type For Sale
Square Footage 1,144 sqft
Price per Sqft $192
Subdivision Hill N Dale Unit 1
MLS Listing ID 2238308
Sold Date 08/23/24
Style Ranch
Bedrooms 3
Full Baths 1
HOA Y/N No
Originating Board Hernando County Association of REALTORS®
Year Built 1984
Annual Tax Amount $2,169
Tax Year 2023
Lot Size 8,974 Sqft
Acres 0.21
Property Description
Beautiful 3 Bedroom, Concrete Block House with Private, Fenced Back Yard. There is no neighbor behind you; only a Peaceful Forest & a Community Park. This Great Home is close to Croom ATV & Bike Trails as well as Silver Moon Lake. It is also within 4 miles to the Interstate for a fast and easy commute. You'll enjoy the best of both worlds; peaceful home but located centrally between Ocala, Tampa & Orlando with NO HOA FEES! All Appliances, including New Washer & Dryer, stay with the home; furniture is negotiable. Mounted TVs Stay Also. Don't pay over 200K for a mobile home you have to evacuate during storms when this sturdy concrete block house is the move-in ready!
Location
State FL
County Hernando
Community Hill N Dale Unit 1
Zoning R1B
Direction From I-75 at Exit #301 / Cortez Blvd: Travel West on Cortez Blvd. Turn Right onto Frampton Avenue. Turn Right onto Palen Lane. Turn Right onto Azen Loop and the road will become Roper Rd as you round the curve. Home is on the right.
Interior
Interior Features Ceiling Fan(s), Primary Bathroom - Tub with Shower, Walk-In Closet(s), Split Plan
Heating Central, Electric
Cooling Central Air, Electric
Flooring Tile, Other
Appliance Dryer, Electric Oven, Microwave, Refrigerator, Washer
Exterior
Exterior Feature ExteriorFeatures
Fence Chain Link
Utilities Available Cable Available, Electricity Available
Amenities Available Barbecue, Park, Other
View Y/N No
Porch Front Porch, Patio
Garage No
Building
Lot Description Other
Story 1
Water Public
Architectural Style Ranch
Level or Stories 1
New Construction No
Schools
Elementary Schools Eastside
Middle Schools Parrott
High Schools Hernando
Others
Tax ID R34 122 20 0430 0020 0380
Acceptable Financing Cash, Conventional, FHA
Listing Terms Cash, Conventional, FHA
Special Listing Condition Owner Licensed RE
Read Less Info
Want to know what your home might be worth? Contact us for a FREE valuation!

Our team is ready to help you sell your home for the highest possible price ASAP
"Molly's job is to find and attract mastery-based agents to the office, protect the culture, and make sure everyone is happy! "





