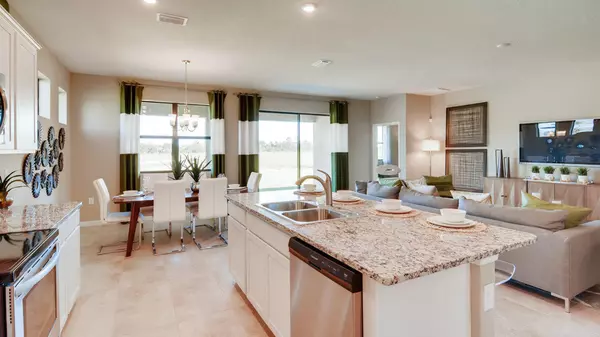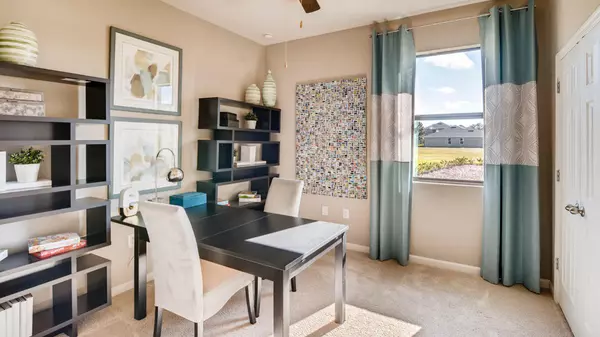$381,435
$389,435
2.1%For more information regarding the value of a property, please contact us for a free consultation.
4 Beds
2 Baths
2,034 SqFt
SOLD DATE : 08/30/2024
Key Details
Sold Price $381,435
Property Type Single Family Home
Sub Type Single Family Residence
Listing Status Sold
Purchase Type For Sale
Square Footage 2,034 sqft
Price per Sqft $187
Subdivision Cypress Bay West Freedom
MLS Listing ID 1014864
Sold Date 08/30/24
Style Traditional
Bedrooms 4
Full Baths 2
HOA Fees $36/mo
HOA Y/N Yes
Total Fin. Sqft 2034
Originating Board Space Coast MLS (Space Coast Association of REALTORS®)
Year Built 2024
Tax Year 2023
Lot Size 6,970 Sqft
Acres 0.16
Property Description
This all-concrete block constructed, one-story layout optimizes living space with an open concept kitchen that overlooks the great room, dining area, and outdoor covered lanai. Bedroom One, located at the back of the home for privacy, has an ensuite bathroom. At the front of the home, two bedrooms share the second bathroom. A flex room is located near the laundry room. Photos used for illustrative purposes and do not depict actual home.
Location
State FL
County Brevard
Area 347 - Southern Palm Bay
Direction From I-95 take St. John's Heritage Parkway to Babcock St and make a right (go North on Babcock). Babcock to Mara Loma and Make a left. Mara Loma to Aberdeen Make a Left. Aberdeen to Mara Loma and go left, and Mara Loma to Hollingsworth Drive and go right and model will be on your right.
Interior
Interior Features Eat-in Kitchen, Entrance Foyer, Kitchen Island, Primary Bathroom - Shower No Tub, Smart Thermostat, Split Bedrooms, Walk-In Closet(s)
Heating Central, Electric
Cooling Central Air, Electric
Flooring Carpet, Tile
Furnishings Unfurnished
Appliance Dishwasher, Disposal, Electric Oven, Electric Range, Microwave, Refrigerator
Exterior
Exterior Feature ExteriorFeatures
Parking Features Garage
Pool Community
Utilities Available Cable Available, Electricity Available, Sewer Available, Water Available
Amenities Available Management - Full Time, Pickleball
Roof Type Shingle
Present Use Single Family
Porch Patio
Garage No
Building
Lot Description Other
Faces Northeast
Story 1
Sewer Public Sewer
Water Public
Architectural Style Traditional
New Construction Yes
Schools
Elementary Schools Sunrise
High Schools Bayside
Others
HOA Name ACCESS MANAGEMENT
HOA Fee Include Maintenance Grounds
Senior Community No
Tax ID 30-37-04-51-00000.0-0356.00
Security Features Smoke Detector(s)
Acceptable Financing Cash, Conventional, FHA, VA Loan
Listing Terms Cash, Conventional, FHA, VA Loan
Special Listing Condition Standard
Read Less Info
Want to know what your home might be worth? Contact us for a FREE valuation!

Our team is ready to help you sell your home for the highest possible price ASAP

Bought with Non-MLS or Out of Area
"Molly's job is to find and attract mastery-based agents to the office, protect the culture, and make sure everyone is happy! "





