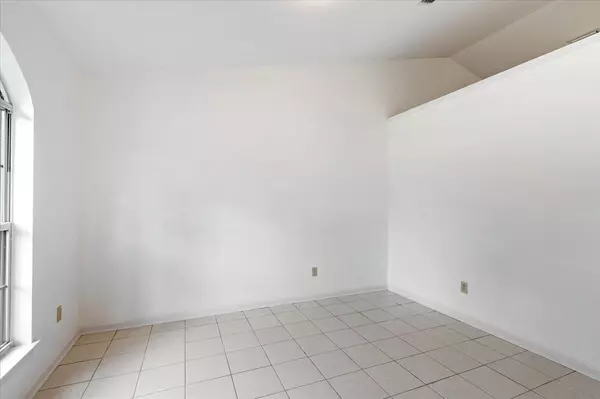$440,000
$449,900
2.2%For more information regarding the value of a property, please contact us for a free consultation.
4 Beds
2 Baths
2,091 SqFt
SOLD DATE : 09/04/2024
Key Details
Sold Price $440,000
Property Type Single Family Home
Sub Type Detached Single Family
Listing Status Sold
Purchase Type For Sale
Square Footage 2,091 sqft
Price per Sqft $210
Subdivision Easton Glen
MLS Listing ID 375083
Sold Date 09/04/24
Style Traditional/Classical
Bedrooms 4
Full Baths 2
Construction Status Brick 4 Sides,Slab
HOA Fees $12/ann
Year Built 1999
Lot Size 0.410 Acres
Lot Dimensions 86x176x89x160
Property Description
Spacious home located in the Buck Lake area, nestled between the Elementary and Middle School in a well-maintained HOA neighborhood. This original owner-selected Brackenchase Builders Bristol Model is situated on an oversized corner lot, with the garage positioned on the side of the home for a private entrance. The interior features freshly painted neutral colors, new carpet in the bedrooms, new lighting, new kitchen appliances, and a new gas hot water heater. A separate living room, filled with natural light, can easily function as an office. For entertaining, there is a separate dining room and a breakfast area that overlooks the pool and screened-in patio. The split floor plan provides the owner with a private wing of the house. The pool is professionally maintained on a weekly basis, and pool equipment can be conveniently stored in the outside utility room.
Location
State FL
County Leon
Area Ne-01
Rooms
Family Room 16x18
Other Rooms Porch - Screened, Utility Room - Outside, Walk-in Closet
Master Bedroom 15x12
Bedroom 2 11x11
Bedroom 3 10x11
Bedroom 4 13x11
Living Room 9x12
Dining Room 12x12 12x12
Kitchen 11x13 11x13
Family Room 16x18
Interior
Heating Central, Fireplace - Gas
Cooling Central, Fans - Ceiling
Flooring Carpet, Tile
Equipment Dishwasher, Disposal, Dryer, Refrigerator w/Ice, Washer, Stove
Exterior
Exterior Feature Traditional/Classical
Parking Features Garage - 2 Car
Pool Pool - In Ground, Pool Equipment, Screened Pool, Vinyl Liner, Owner
Utilities Available Gas
View None
Road Frontage Maint - Gvt., Sidewalks
Private Pool Yes
Building
Lot Description Separate Family Room, Separate Dining Room, Separate Kitchen, Separate Living Room
Story Story - One, Bedroom - Split Plan
Level or Stories Story - One, Bedroom - Split Plan
Construction Status Brick 4 Sides,Slab
Schools
Elementary Schools Buck Lake
Middle Schools Swift Creek
High Schools Lincoln
Others
HOA Fee Include Common Area
Ownership Nguyen
SqFt Source Tax
Acceptable Financing Conventional, FHA, VA
Listing Terms Conventional, FHA, VA
Read Less Info
Want to know what your home might be worth? Contact us for a FREE valuation!

Our team is ready to help you sell your home for the highest possible price ASAP
Bought with Bulldog Properties, LLC
"Molly's job is to find and attract mastery-based agents to the office, protect the culture, and make sure everyone is happy! "





