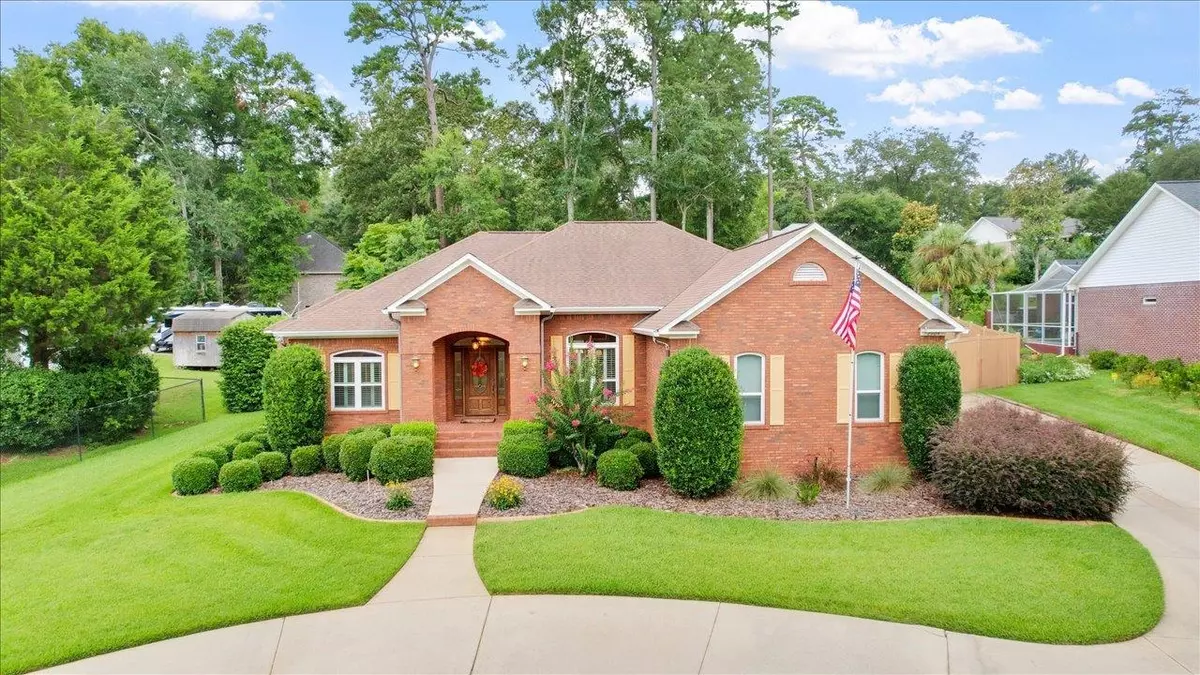$595,000
$600,000
0.8%For more information regarding the value of a property, please contact us for a free consultation.
4 Beds
2 Baths
2,290 SqFt
SOLD DATE : 09/06/2024
Key Details
Sold Price $595,000
Property Type Single Family Home
Sub Type Detached Single Family
Listing Status Sold
Purchase Type For Sale
Square Footage 2,290 sqft
Price per Sqft $259
Subdivision Killearn Estates
MLS Listing ID 375296
Sold Date 09/06/24
Style Traditional/Classical
Bedrooms 4
Full Baths 2
Construction Status Brick 4 Sides,Slab
HOA Fees $12/ann
Year Built 1996
Lot Size 0.580 Acres
Property Description
This well-built, four-sided brick Gardens of Killearn Estates beauty is loaded with recent updates // Screened, concrete heated pool has adjacent elevated corner spa, pebble patio, covered lounging patio and plenty of sunny areas, with outdoor TV connection, built-in natural gas grill connection and more // Truly private and fully-fenced backyard is surrounded by a well-manicured wall of tall ligustrum bushes // Entry foyer overlooks living and dining areas // Living room has vaulted ceilings, updated floor-to-ceiling stacked stone gas fireplace and plenty of surrounding storage and shelving // Kitchen was renovated down to the walls and has a large breakfast table area, bar seating, sleek quartz countertops, contemporary new cabinetry, state-of-the-art appliances (including gas stove) and lots of cabinet storage // Adjacent to the kitchen, you'll find a light and bright formal dining room, separated from the main living space only by columns // The spacious primary bedroom is a true retreat, boasting an en suite bathroom and two generously-sized closets, large linen closet and direct access to the screened enclosure // Thoughtfully-designed split bedroom floor plan has a French door entry bedroom/office on the primary suite side, with two sizable bedrooms on the opposite side of the house that share a hall bathroom // Enjoy being only 8 minutes to Publix and the rest of the shopping and dining of The Market District // Get your steps in with the Killearn Estates bridal trail system and numerous lighted sidewalks // Enjoy the multiple parks and playgrounds within the subdivision // 2020 windows, 2021 HVAC, 2019 water heater
Location
State FL
County Leon
Area Ne-01
Rooms
Other Rooms Foyer, Porch - Covered, Porch - Screened, Study/Office, Utility Room - Inside, Walk-in Closet
Master Bedroom 26x13
Bedroom 2 13x11
Bedroom 3 12x11
Bedroom 4 11x11
Living Room 24x17
Dining Room 15x12 15x12
Kitchen 15x12 15x12
Family Room -
Interior
Heating Central, Fireplace - Gas, Natural Gas
Cooling Central, Electric, Fans - Ceiling
Flooring Tile, Laminate/Pergo Type
Equipment Dishwasher, Disposal, Dryer, Microwave, Refrigerator w/Ice, Washer, Range/Oven, Surveillance Equipment
Exterior
Exterior Feature Traditional/Classical
Parking Features Garage - 2 Car
Pool Concrete, Pool - In Ground, Pool Equipment, Screened Pool, Owner
Utilities Available Gas
View None
Road Frontage Curb & Gutters, Maint - Gvt., Paved, Street Lights
Private Pool Yes
Building
Lot Description Kitchen with Bar, Kitchen - Eat In, Separate Dining Room, Open Floor Plan
Story Story - One, Bedroom - Split Plan
Level or Stories Story - One, Bedroom - Split Plan
Construction Status Brick 4 Sides,Slab
Schools
Elementary Schools Wt Moore
Middle Schools William J. Montford Middle School
High Schools Lincoln
Others
HOA Fee Include Common Area,Other,Playground/Park
Ownership Mary Kay Detzner
SqFt Source Other
Acceptable Financing Conventional, FHA, VA
Listing Terms Conventional, FHA, VA
Read Less Info
Want to know what your home might be worth? Contact us for a FREE valuation!

Our team is ready to help you sell your home for the highest possible price ASAP
Bought with The Naumann Group Real Estate
"Molly's job is to find and attract mastery-based agents to the office, protect the culture, and make sure everyone is happy! "





