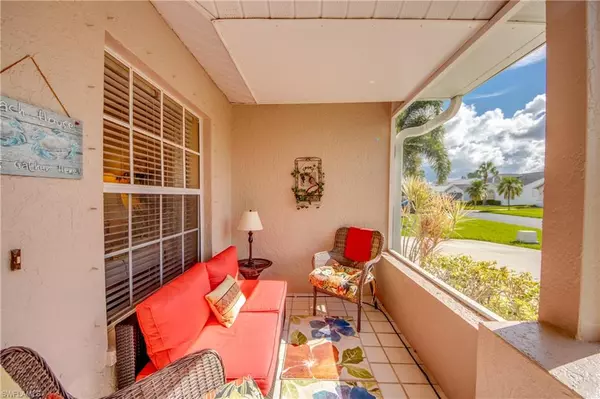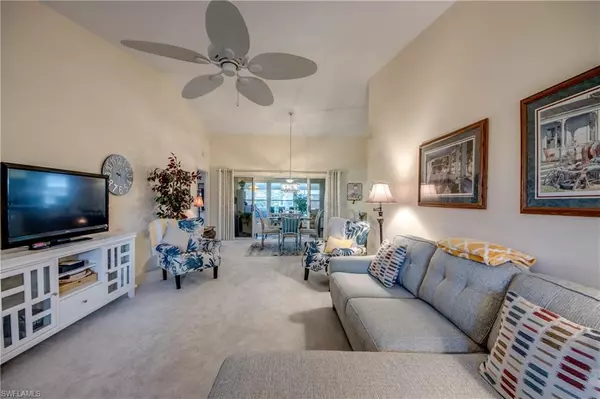$272,000
$278,000
2.2%For more information regarding the value of a property, please contact us for a free consultation.
2 Beds
2 Baths
1,421 SqFt
SOLD DATE : 09/06/2024
Key Details
Sold Price $272,000
Property Type Single Family Home
Sub Type Single Family Residence
Listing Status Sold
Purchase Type For Sale
Square Footage 1,421 sqft
Price per Sqft $191
Subdivision Sabal Springs Golf And Racquet Club
MLS Listing ID 224055301
Sold Date 09/06/24
Bedrooms 2
Full Baths 2
HOA Fees $348/qua
HOA Y/N Yes
Originating Board Florida Gulf Coast
Year Built 1989
Annual Tax Amount $3,212
Tax Year 2023
Lot Size 6,272 Sqft
Acres 0.144
Property Description
SIMPLY STUNNING! Totally Gorgeous Remodeled Home in the very popular, over 55, Sabal Springs Golf + Racquet Club. This IMMACULATE 2 Bedroom, 2 Bath, plus Family Room home is just steps from the Club and its Resort Style Amenities; including The Lake House Restaurant + Bar offering good food and a vibrant social scene in this resident owned community. Home features: NEW ROOF 2023; NEW KITCHEN WITH WOOD CABINETRY, GRANITE TOPS, UNIQUE BACKSPLASH, TRAY CEILING + NEWER STAINLESS STEEL APPLIANCES; NEW FLOORING THRU-OUT, WITH VINYL AND CARPET (2024); NEW HURRICANE WINDOWS ACROSS THE BACK OF THE FAMILY ROOM; NEW SCREEN ROOM UNDER ROOF W/ROLL DOWN SHADES; COMPLETELY REMODELED MASTER BATH BOASTS A ONE PIECE SURROUND SHOWER WITH NO SEAMS, NEW LARGE VANITY W/STONE TOP + NEW COMMODE; GUEST BATH HAS NEW VANITY TOP + COMMODE; ALL NEW LIGHTING + FANS THRU OUT; NEW PLUMBING FIXTURES; NEW HURRICANE RATED GARAGE DOOR + CLEAR SEE-THRU HURRICANE SHUTTERS; BEST OF ALL-3 YR OLD, 6 PERSON SPA TO RELAX IN AFTER GOLF, TENNIS OR PICKLEBALL! WATER HEATER + AC + REPIPE IN 2018. The Laundry lives in the car+cart garage with upper cabinets and laundry tub. Exterior re-painted in 2024. Sabal Springs is a destination community conveniently close to Shopping, Entertainment + Restaurants. Low Maintenance Fee of $348 monthly paid quarterly covers Lawn Care, Cable + Wifi, Re-painting of homes Exterior, and membership in the Club with all amenities included except Golf, which is optional. FREEZER IN GARAGE, GAS GRILL, and DISPLAY DISHES + GLASSWARE IN UPPER CABINETS WILL CONVEY WITH THE HOME. GOLF CART IS AVAILABLE FOR SALE OUTSIDE OF CONTRACT. EVEN YOUR MOST DISCERNING BUYER WILL NOT BE DISAPPOINTED!
Location
State FL
County Lee
Area Fn07 - North Fort Myers Area
Zoning RPD
Direction Turn into Sabal Springs Golf + Racquet Club off of US41 N. At guard gate turn right on Sabal Springs Blvd. Then left onto Clubview Dr. Pass Acacia Dr and take the next right on Dracena Circle. Home will be on left.
Rooms
Dining Room Breakfast Bar, Dining - Living, Eat-in Kitchen
Kitchen Pantry
Interior
Interior Features Great Room, Family Room, Guest Bath, Guest Room, Wired for Data, Cathedral Ceiling(s), Multi Phone Lines, Pantry, Walk-In Closet(s)
Heating Central Electric
Cooling Ceiling Fan(s), Central Electric, Exhaust Fan, Humidity Control, Ridge Vent
Flooring Carpet, Vinyl
Window Features Impact Resistant,Single Hung,Solar Tinted,Impact Resistant Windows,Shutters,Window Coverings
Appliance Dishwasher, Disposal, Dryer, Microwave, Range, Refrigerator/Icemaker, Self Cleaning Oven, Washer
Laundry Washer/Dryer Hookup, In Garage, Sink
Exterior
Exterior Feature Sprinkler Auto
Garage Spaces 1.0
Community Features Golf Public, Billiards, Clubhouse, Pool, Community Room, Community Spa/Hot tub, Fitness Center, Golf, Hobby Room, Internet Access, Library, Pickleball, Putting Green, Restaurant, Sauna, Shuffleboard, Street Lights, Tennis Court(s), Gated, Tennis
Utilities Available Underground Utilities, Cable Available
Waterfront Description None
View Y/N Yes
View Landscaped Area
Roof Type Shingle
Street Surface Paved
Porch Screened Lanai/Porch
Garage Yes
Private Pool No
Building
Lot Description Regular
Faces Turn into Sabal Springs Golf + Racquet Club off of US41 N. At guard gate turn right on Sabal Springs Blvd. Then left onto Clubview Dr. Pass Acacia Dr and take the next right on Dracena Circle. Home will be on left.
Story 1
Sewer Assessment Paid, Central
Water Assessment Paid, Central
Level or Stories 1 Story/Ranch
Structure Type Concrete Block,Stucco
New Construction No
Others
HOA Fee Include Cable TV,Insurance,Internet,Irrigation Water,Maintenance Grounds,Legal/Accounting,Manager,Pest Control Exterior,Rec Facilities,Reserve,Security,Street Lights,Street Maintenance
Senior Community Yes
Tax ID 22-43-24-02-00010.0100
Ownership Single Family
Security Features Smoke Detector(s),Smoke Detectors
Acceptable Financing Buyer Finance/Cash, FHA, VA Loan
Listing Terms Buyer Finance/Cash, FHA, VA Loan
Read Less Info
Want to know what your home might be worth? Contact us for a FREE valuation!

Our team is ready to help you sell your home for the highest possible price ASAP
Bought with Premiere Plus Realty Company
"Molly's job is to find and attract mastery-based agents to the office, protect the culture, and make sure everyone is happy! "





