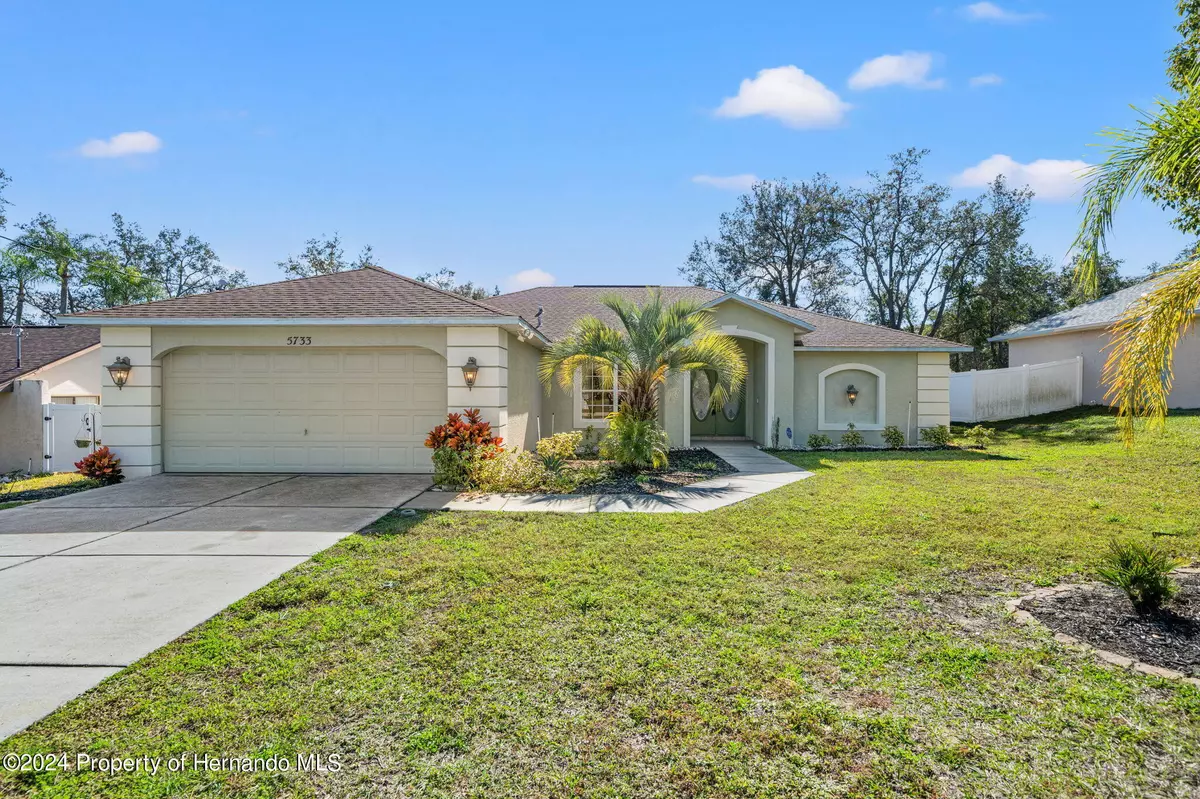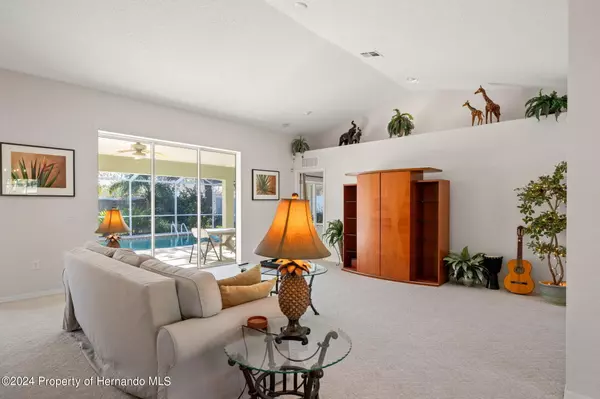$360,000
$364,998
1.4%For more information regarding the value of a property, please contact us for a free consultation.
3 Beds
2 Baths
1,800 SqFt
SOLD DATE : 09/06/2024
Key Details
Sold Price $360,000
Property Type Single Family Home
Sub Type Single Family Residence
Listing Status Sold
Purchase Type For Sale
Square Footage 1,800 sqft
Price per Sqft $200
Subdivision Spring Hill Unit 5
MLS Listing ID 2235961
Sold Date 09/06/24
Style Contemporary
Bedrooms 3
Full Baths 2
HOA Y/N No
Originating Board Hernando County Association of REALTORS®
Year Built 2006
Annual Tax Amount $4,612
Tax Year 2022
Lot Size 10,000 Sqft
Acres 0.23
Property Description
ACTIVE UNDER CONTRACT - ACCEPTING BACK UP OFFERS NEW ROOF BEING INSTALLED PRIOR TO CLOSING! SPRING HILL 3 BEDROOMS POOL HOME. This IMPECCABLY MAINTAINED 3-bedroom POOL home is a testament to quality and meticulous care. Built by ARTISTIC HOMES in 2006, this residence has been meticulously cared for by its ORIGINAL OWNERS throughout the years. This home has served primarily as a vacation home and shows in its PRISTINE CONDITION. As you enter through the DOUBLE FRONT GLASS DOORS, you step into the living areas featuring an OPEN CONCEPT that seamlessly connects a formal dining room and a generously sized family room. This space is light and bright with CATHEDRAL CEILINGS and triple glass sliding doors that provide views of the pool area. At the heart of the home, the kitchen features both bar seating and a dinette space. The cabinets, in excellent condition, are a neutral color, adding to the timeless charm of this home. The primary bedroom suite features sliding glass doors opening to the screen-enclosed lanai, a spacious WALK-IN CLOSET, and a bathroom with dual sinks. A sliding door separates the bathroom vanity space from the wet areas, showcasing a walk-in shower. The rear guest bedroom showcases a charming bay window, and both bedrooms offer ample space, sharing a guest bathroom that continues the neutral color scheme found throughout the home. The indoor laundry room includes cabinets for added storage and a utility tub. Outdoor living at this home is what everyone dreams of...a large covered lanai, screen enclosed in-ground POOL, 6 foot PRIVACY FENCE and a sprinkler system for easy yard maintenance. A Simply Safe alarm system and Rain Bird app control for the sprinkler system make home maintenance easy. NO HOA AND NO CDD! Located in Spring Hill Florida, this area offers residents close proximity (45 minutes)to the vibrant city life of Tampa. Additionally, residents can easily explore the artistic scene and scenic beaches in Saint Petersburg (60 minutes), while having the convenience of a short drive to the entertainment hub of Orlando (1 hour 45 min), famous for its theme parks and diverse recreational opportunities.
Location
State FL
County Hernando
Community Spring Hill Unit 5
Zoning PDP
Direction North on County Line Rd, turn right on to Ruskin Ave, turn Left onto Cactus Cir and property will be on the left.
Interior
Interior Features Breakfast Bar, Breakfast Nook, Open Floorplan, Primary Bathroom - Shower No Tub, Vaulted Ceiling(s), Walk-In Closet(s), Split Plan
Heating Central, Electric
Cooling Central Air, Electric
Flooring Carpet, Tile
Appliance Dishwasher, Dryer, Electric Oven, Refrigerator, Washer
Exterior
Exterior Feature ExteriorFeatures
Parking Features Attached
Garage Spaces 2.0
Fence Privacy, Wood
Utilities Available Cable Available
View Y/N No
Roof Type Shingle
Porch Patio
Garage Yes
Building
Story 1
Water Public
Architectural Style Contemporary
Level or Stories 1
New Construction No
Schools
Elementary Schools Deltona
Middle Schools Fox Chapel
High Schools Weeki Wachee
Others
Tax ID R32 323 17 5050 0224 0050
Acceptable Financing Cash, Conventional, FHA, VA Loan
Listing Terms Cash, Conventional, FHA, VA Loan
Read Less Info
Want to know what your home might be worth? Contact us for a FREE valuation!

Our team is ready to help you sell your home for the highest possible price ASAP
"Molly's job is to find and attract mastery-based agents to the office, protect the culture, and make sure everyone is happy! "





