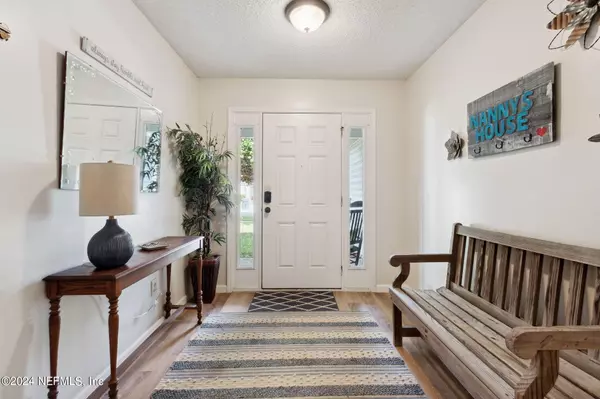$330,000
$349,000
5.4%For more information regarding the value of a property, please contact us for a free consultation.
3 Beds
2 Baths
1,498 SqFt
SOLD DATE : 09/09/2024
Key Details
Sold Price $330,000
Property Type Single Family Home
Sub Type Single Family Residence
Listing Status Sold
Purchase Type For Sale
Square Footage 1,498 sqft
Price per Sqft $220
Subdivision Heron Isles
MLS Listing ID 2037066
Sold Date 09/09/24
Style Traditional
Bedrooms 3
Full Baths 2
HOA Fees $8/ann
HOA Y/N Yes
Originating Board realMLS (Northeast Florida Multiple Listing Service)
Year Built 2006
Property Description
Step into your dream family home, where an inviting open floor plan effortlessly blends everyday living with the perfect ambiance for entertaining guests. As you step inside, you'll be greeted by sleek, updated LVP flooring and SS appliances add a touch of modern flair. Stay comfortable year-round with an updated HVAC system for those warm summer days, and enjoy peace of mind under a newer roof. Picture yourself basking in sun-soaked afternoons in the spacious, fenced backyard, nestled on a serene preserve lot. With ample space, the potential to create your own outdoor oasis, complete with a pool, is boundless! Located in an A-rated school district, your new home is conveniently situated near premier shopping, delightful dining options, Wildlight, Kings Bay, Jax Airport, and stunning beaches. With low HOA fees and fully paid-off CDD fees, this home offers unmatched convenience and value. Your dream home isn't just a dream, it's here, waiting for you to make it yours!
Location
State FL
County Nassau
Community Heron Isles
Area 471-Nassau County-Chester/Pirates Woods Areas
Direction Take Chester Road to Heron Isles - second entrance. Commodore Point Drive is second street on the right. House is on the right.
Interior
Interior Features Ceiling Fan(s), Entrance Foyer, Open Floorplan, Primary Bathroom - Tub with Shower, Split Bedrooms
Heating Central, Electric
Cooling Central Air, Electric
Flooring Vinyl
Furnishings Unfurnished
Laundry Electric Dryer Hookup, In Garage, Washer Hookup
Exterior
Garage Garage Door Opener, On Street
Garage Spaces 2.0
Fence Wood
Pool None
Utilities Available Cable Available, Electricity Connected, Sewer Connected, Water Connected
Amenities Available Cable TV, Playground
Waterfront No
View Protected Preserve
Roof Type Shingle
Porch Covered, Front Porch, Patio
Parking Type Garage Door Opener, On Street
Total Parking Spaces 2
Garage Yes
Private Pool No
Building
Lot Description Few Trees
Faces East
Sewer Public Sewer
Water Public
Architectural Style Traditional
Structure Type Stone Veneer,Vinyl Siding
New Construction No
Others
HOA Fee Include Internet
Senior Community No
Tax ID 37-3N-28-0740-0184-0000
Security Features Smoke Detector(s)
Acceptable Financing Cash, Conventional, FHA
Listing Terms Cash, Conventional, FHA
Read Less Info
Want to know what your home might be worth? Contact us for a FREE valuation!

Our team is ready to help you sell your home for the highest possible price ASAP
Bought with KELLER WILLIAMS REALTY ATLANTIC PARTNERS

"Molly's job is to find and attract mastery-based agents to the office, protect the culture, and make sure everyone is happy! "





