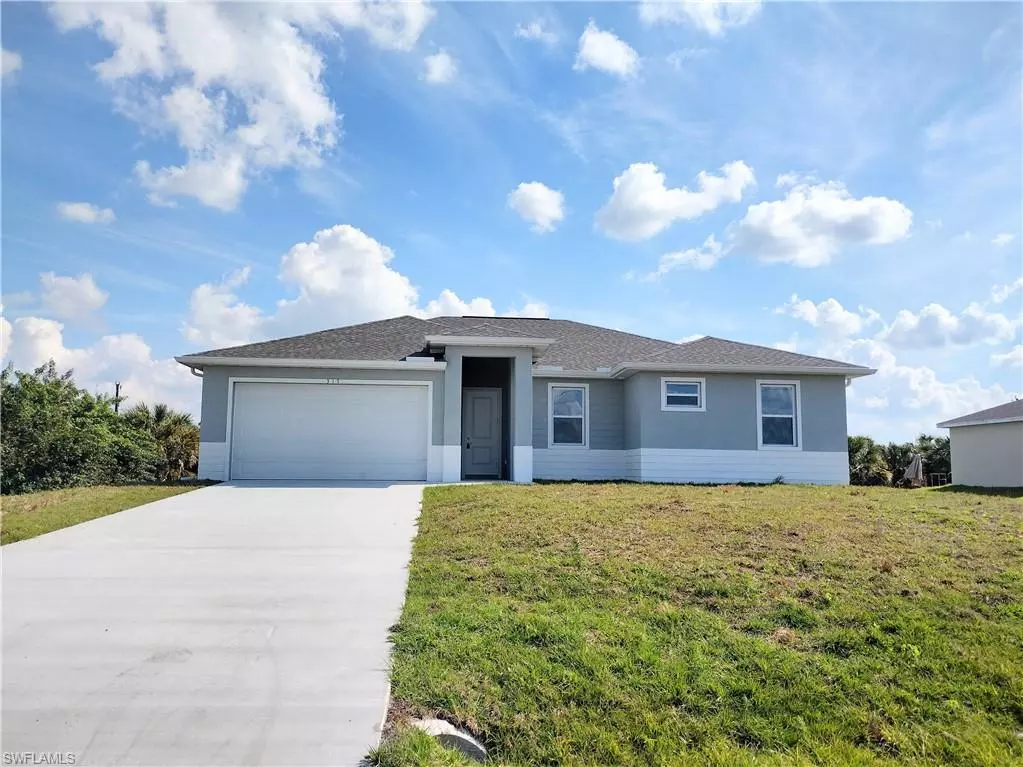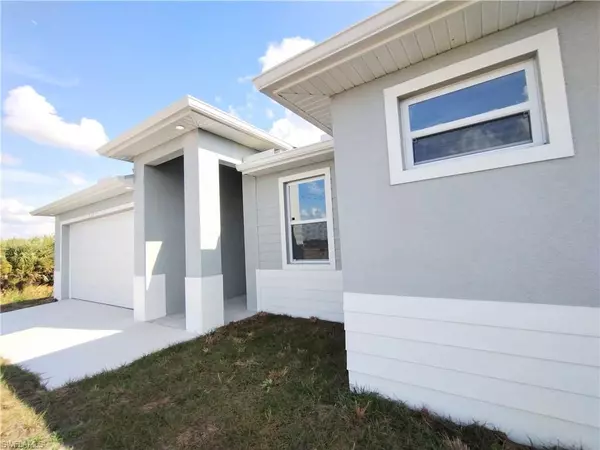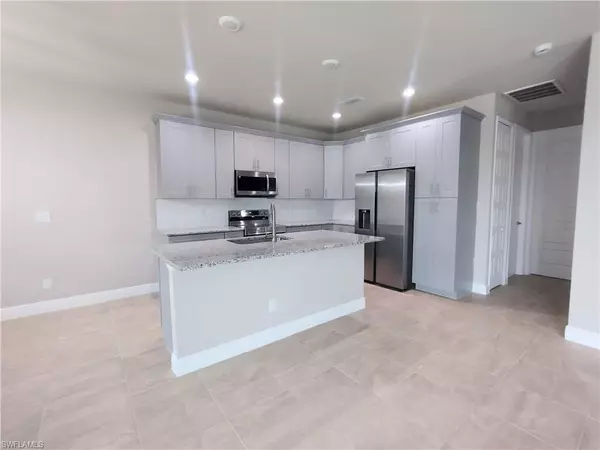$302,900
$302,900
For more information regarding the value of a property, please contact us for a free consultation.
3 Beds
2 Baths
1,536 SqFt
SOLD DATE : 09/09/2024
Key Details
Sold Price $302,900
Property Type Single Family Home
Sub Type Single Family Residence
Listing Status Sold
Purchase Type For Sale
Square Footage 1,536 sqft
Price per Sqft $197
Subdivision Banyan Village
MLS Listing ID 224016383
Sold Date 09/09/24
Bedrooms 3
Full Baths 2
HOA Y/N No
Originating Board Florida Gulf Coast
Year Built 2023
Annual Tax Amount $422
Tax Year 2023
Lot Size 10,018 Sqft
Acres 0.23
Property Description
MOVE-IN READY!! The Odessa Model boasts a 12' Covered Entry & Foyer allowing for luxurious fixtures. Spacious 3 Bedroom, 2 Bath Home, features 9'4" High Ceilings & Tall 8' Shaker Doors. Beautiful open Kitchen hosts a Large Island with view to living and dining area. Kitchen offers Granite Countertops, Stainless Steel appliances, Solid Wood Cabinets and a pantry. Giant Triple Glass Sliders lead from the Living Room to a Huge Covered Lanai offering plenty of natural light and outdoor enjoyment. Gorgeous Tile Floors throughout, floor to ceiling Custom Tile Showers and a tile kitchen backsplash. Large walk-in closet in master and wonderful laundry room including a mud sink. Tray Ceilings in the Great Room, fans in all bedrooms and the living room. Designed with Impact windows & doors and an automatic garage door opener. GK Homes offers high quality new construction homes in Banyan Village, Port LaBelle and Glades County. Banyan Village is a brand-new community just outside of LaBelle featuring HIGH SPEED FIBER INTERNET & central water. NO HOA! SELLER CREDIT AVAILABLE!
Location
State FL
County Hendry
Area Port Labelle
Rooms
Bedroom Description First Floor Bedroom,Split Bedrooms
Dining Room Dining - Living, Eat-in Kitchen
Kitchen Island, Pantry
Interior
Interior Features Built-In Cabinets, Coffered Ceiling(s), Laundry Tub, Pantry, Volume Ceiling, Walk-In Closet(s)
Heating Central Electric
Flooring Tile
Equipment Auto Garage Door, Dishwasher, Microwave, Range, Refrigerator/Freezer, Washer/Dryer Hookup
Furnishings Unfurnished
Fireplace No
Appliance Dishwasher, Microwave, Range, Refrigerator/Freezer
Heat Source Central Electric
Exterior
Parking Features Driveway Paved, Attached
Garage Spaces 2.0
Amenities Available Internet Access
Waterfront Description None
View Y/N Yes
View Trees/Woods
Roof Type Shingle
Street Surface Paved
Porch Patio
Total Parking Spaces 2
Garage Yes
Private Pool No
Building
Lot Description Regular
Story 1
Sewer Septic Tank
Water Central
Architectural Style Contemporary, Single Family
Level or Stories 1
Structure Type Concrete Block,Stucco
New Construction Yes
Others
Pets Allowed Yes
Senior Community No
Tax ID 4-29-43-10-120-2496.0090
Ownership Single Family
Read Less Info
Want to know what your home might be worth? Contact us for a FREE valuation!

Our team is ready to help you sell your home for the highest possible price ASAP

Bought with Silverleaf Realty Group
"Molly's job is to find and attract mastery-based agents to the office, protect the culture, and make sure everyone is happy! "





