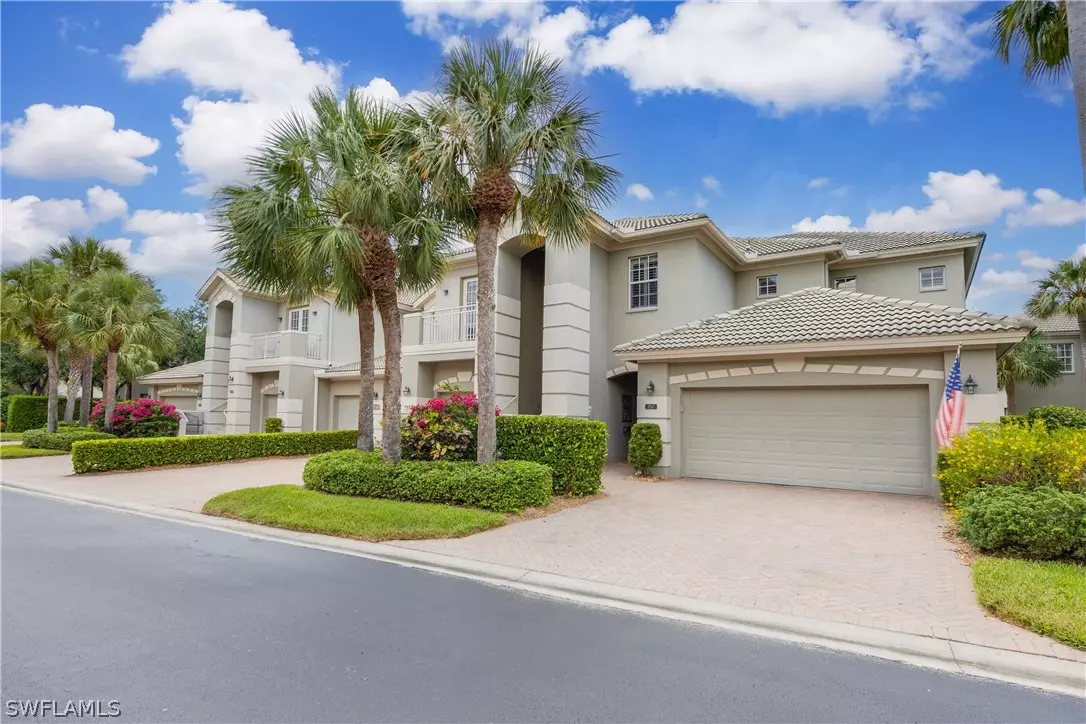$925,000
$975,000
5.1%For more information regarding the value of a property, please contact us for a free consultation.
2 Beds
3 Baths
2,060 SqFt
SOLD DATE : 09/05/2024
Key Details
Sold Price $925,000
Property Type Condo
Sub Type Condominium
Listing Status Sold
Purchase Type For Sale
Square Footage 2,060 sqft
Price per Sqft $449
Subdivision Osprey Pointe
MLS Listing ID 224048365
Sold Date 09/05/24
Style Coach/Carriage,Two Story,Low Rise
Bedrooms 2
Full Baths 2
Half Baths 1
Construction Status Resale
HOA Fees $168/ann
HOA Y/N Yes
Year Built 2002
Annual Tax Amount $5,597
Tax Year 2023
Lot Dimensions Builder
Property Description
PRICE REDUCED! This gorgeous first floor end-unit coach home features 2BR + Den (Den can be converted back to 3rd BR), 2.5 Baths and 2 car attached garage. The 2,060 sqft A/C floor plan is beautifully appointed with plantation shutters, tile flooring on the diagonal, tray ceilings, crown molding and abundant recessed lighting throughout. The eat-in kitchen has granite kitchen counters, Kitchen Aide stainless steel appliances, raised panel wood cabinetry, under cabinet lighting, tumbled marble backsplash and a granite-topped moveable island. The renovated primary Bath has granite counters, wood vanity, seamless shower and custom mirror. The spacious lanai looks out onto a serene, park like view through newly installed Picture Frame enclosures with remote controlled Kevlar hurricane screens. Fabulous onsite amenities include community pool/spa, a robust pickleball and tennis program, onsite Pro and Pro Shop, Courtside Restaurant and Bar, Bocce courts, spacious Fitness Center with recently installed equipment and an offering of several fitness classes including Yoga, Cardio Spin, Fit Lab and others.
Location
State FL
County Collier
Community Pelican Marsh
Area Na12 - N/O Vanderbilt Bch Rd W/O
Rooms
Bedroom Description 2.0
Interior
Interior Features Attic, Bathtub, Tray Ceiling(s), Dual Sinks, Entrance Foyer, Eat-in Kitchen, French Door(s)/ Atrium Door(s), High Ceilings, Living/ Dining Room, Main Level Primary, Pantry, Pull Down Attic Stairs, Separate Shower, Cable T V, Walk- In Closet(s), High Speed Internet, Split Bedrooms
Heating Central, Electric
Cooling Central Air, Ceiling Fan(s), Electric
Flooring Tile
Furnishings Unfurnished
Fireplace No
Window Features Single Hung,Sliding,Shutters,Window Coverings
Appliance Dryer, Dishwasher, Electric Cooktop, Freezer, Disposal, Ice Maker, Microwave, Range, Refrigerator, RefrigeratorWithIce Maker, Self Cleaning Oven, Washer, Humidifier
Laundry Inside, Laundry Tub
Exterior
Exterior Feature Sprinkler/ Irrigation
Parking Features Attached, Driveway, Garage, Paved, Garage Door Opener
Garage Spaces 2.0
Garage Description 2.0
Pool Community
Community Features Golf, Gated, Tennis Court(s), Street Lights
Utilities Available Cable Available, High Speed Internet Available, Underground Utilities
Amenities Available Basketball Court, Bocce Court, Clubhouse, Fitness Center, Library, Playground, Pickleball, Pool, Restaurant, Spa/Hot Tub, Sidewalks, Tennis Court(s), Trail(s)
Waterfront Description None
Water Access Desc Assessment Paid,Public
View Landscaped
Roof Type Tile
Porch Lanai, Porch, Screened
Garage Yes
Private Pool No
Building
Lot Description Zero Lot Line, Sprinklers Automatic
Faces Southeast
Story 1
Entry Level Two
Sewer Assessment Paid, Public Sewer
Water Assessment Paid, Public
Architectural Style Coach/Carriage, Two Story, Low Rise
Level or Stories Two
Unit Floor 1
Structure Type Block,Concrete,Stucco
Construction Status Resale
Schools
Elementary Schools Pelican Marsh Elementary
Middle Schools Pine Ridge Middle School
High Schools Aubrey Rogers High School
Others
Pets Allowed Call, Conditional
HOA Fee Include Cable TV,Insurance,Internet,Irrigation Water,Legal/Accounting,Maintenance Grounds,Pest Control,Recreation Facilities,Reserve Fund,Road Maintenance,Sewer,Street Lights,Security,Water
Senior Community No
Tax ID 64707001720
Ownership Condo
Security Features Security Gate,Gated with Guard,Secured Garage/Parking,Gated Community,Security Guard,Smoke Detector(s)
Acceptable Financing All Financing Considered, Cash
Listing Terms All Financing Considered, Cash
Financing Cash
Pets Allowed Call, Conditional
Read Less Info
Want to know what your home might be worth? Contact us for a FREE valuation!

Our team is ready to help you sell your home for the highest possible price ASAP
Bought with Better Homes And Gardens RE
"Molly's job is to find and attract mastery-based agents to the office, protect the culture, and make sure everyone is happy! "





