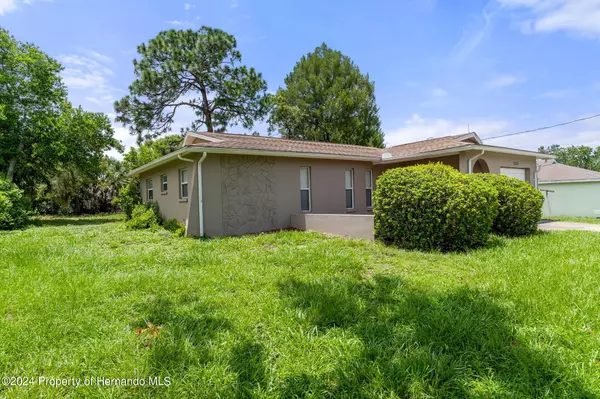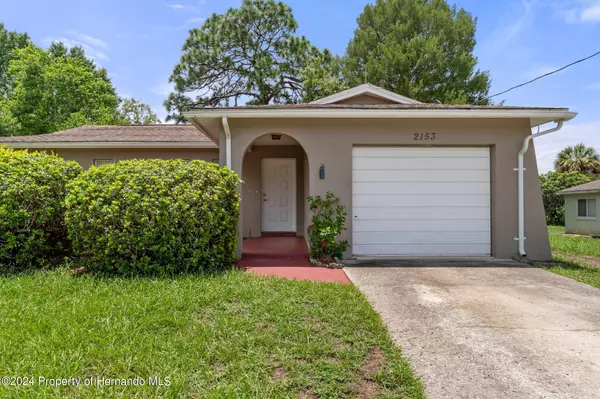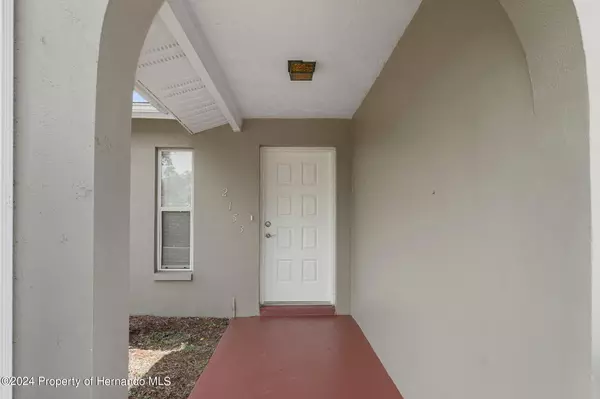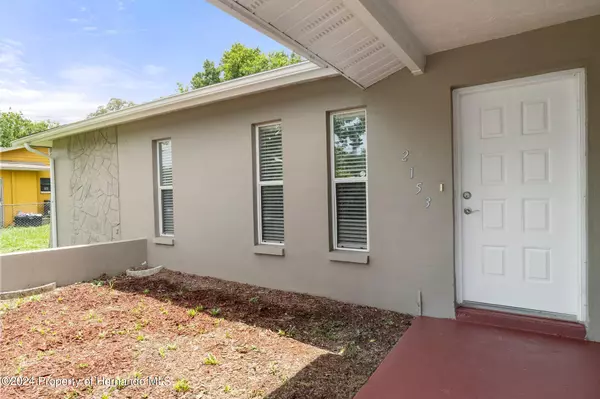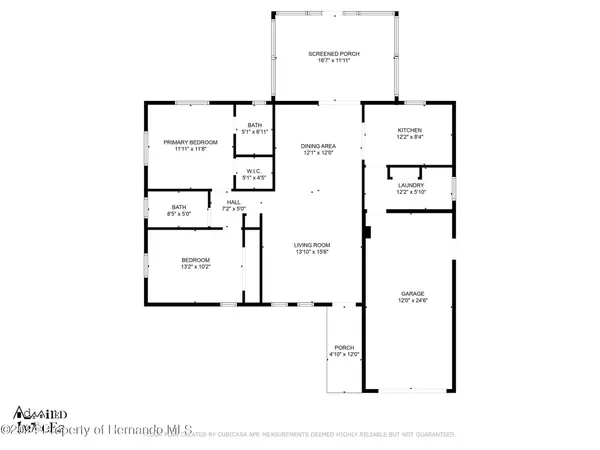$235,000
$240,000
2.1%For more information regarding the value of a property, please contact us for a free consultation.
2 Beds
2 Baths
1,137 SqFt
SOLD DATE : 09/06/2024
Key Details
Sold Price $235,000
Property Type Single Family Home
Sub Type Single Family Residence
Listing Status Sold
Purchase Type For Sale
Square Footage 1,137 sqft
Price per Sqft $206
Subdivision Spring Hill Unit 9
MLS Listing ID 2239600
Sold Date 09/06/24
Style Ranch
Bedrooms 2
Full Baths 2
HOA Y/N No
Originating Board Hernando County Association of REALTORS®
Year Built 1975
Annual Tax Amount $2,294
Tax Year 2022
Lot Size 10,000 Sqft
Acres 0.23
Property Description
This is the home you have been waiting for. It features a large living room dining room combo. The kitchen is located in the rear of the home and has lots of cabinets and stainless appliances. The primary suite features 2 nice windows, a walk in closet and the ensuite has a walk in shower. The guest room is also spacious with a large closet. The guest bath has a tub/shower combo. You will love the laundry room with a large pantry right off the kitchen. It has plenty of room for extra storage. This home sits high and dry on a small hill so you will never have to worry about these crazy rain storms we are having.
Location
State FL
County Hernando
Community Spring Hill Unit 9
Zoning PDP
Direction From Spring Hill Dr turn north onto Linden, turn left on Casa then left on Linwood.
Interior
Interior Features Built-in Features, Ceiling Fan(s), Primary Bathroom - Shower No Tub, Walk-In Closet(s)
Heating Central, Electric
Cooling Central Air, Electric
Flooring Tile
Appliance Dishwasher, Dryer, Electric Oven, Refrigerator, Washer
Exterior
Exterior Feature ExteriorFeatures
Parking Features Attached
Garage Spaces 1.0
Utilities Available Cable Available, Electricity Available
View Y/N No
Porch Patio
Garage Yes
Building
Story 1
Water Public
Architectural Style Ranch
Level or Stories 1
New Construction No
Schools
Elementary Schools Explorer K-8
Middle Schools Fox Chapel
High Schools Springstead
Others
Tax ID R32 323 17 5090 0532 0020
Acceptable Financing Cash, Conventional
Listing Terms Cash, Conventional
Read Less Info
Want to know what your home might be worth? Contact us for a FREE valuation!

Our team is ready to help you sell your home for the highest possible price ASAP
"Molly's job is to find and attract mastery-based agents to the office, protect the culture, and make sure everyone is happy! "

