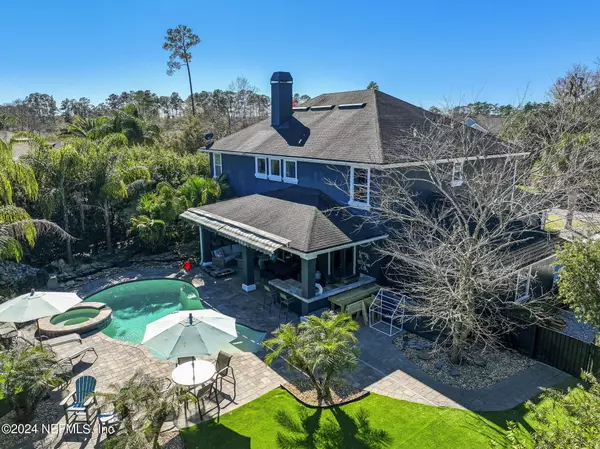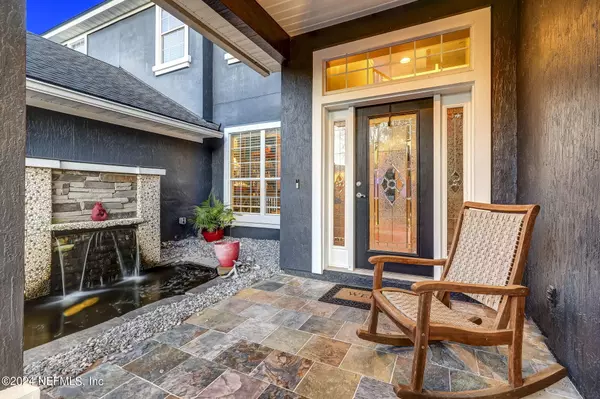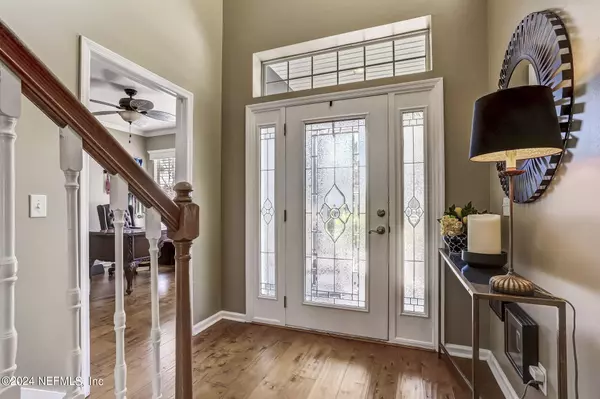$759,500
$750,000
1.3%For more information regarding the value of a property, please contact us for a free consultation.
5 Beds
4 Baths
3,414 SqFt
SOLD DATE : 09/13/2024
Key Details
Sold Price $759,500
Property Type Single Family Home
Sub Type Single Family Residence
Listing Status Sold
Purchase Type For Sale
Square Footage 3,414 sqft
Price per Sqft $222
Subdivision Eagle Harbor
MLS Listing ID 2006938
Sold Date 09/13/24
Bedrooms 5
Full Baths 3
Half Baths 1
HOA Fees $10/ann
HOA Y/N Yes
Originating Board realMLS (Northeast Florida Multiple Listing Service)
Year Built 2006
Lot Size 0.370 Acres
Acres 0.37
Property Description
Priced below recent appraisal! Back on market because sale of buyer's home fell apart. This home has it all! The backyard will make you feel like you're on vacation everyday! Centered around the pool & spa, the private backyard has a tropical feel w/lush landscaping, waterfall w/stream, fire pit, mosquito repellent system, low maintenance artificial turf & covered porch & summer kitchen! The welcoming interior features lots of windows & soaring ceilings, an updated kitchen & a flex room currently used as an office. The primary bedroom suite is downstairs & upstairs are 4 additional bedrooms & a huge bonus/loft area. Other special features include a water feature w/koi pond, full-house generator, pavered circular drive & new roof! Enjoy all of Eagle Harbor's amenities including 3 water parks, kids' splash pad, water slide, access to Doctors Lake, tennis, pickle ball, playgrounds & more! Buyer to verify all measurements.
Location
State FL
County Clay
Community Eagle Harbor
Area 124-Fleming Island-Sw
Direction FROM I-295, S US17, R CR220, L TOWN CENTER BLVD, R OLD HARD RD, L EAGLE CREEK DR, L COUNTRY SIDE DR, L SUMMIT RIDHE RD TO HOME ON RIGHT
Interior
Interior Features Breakfast Bar, Breakfast Nook, Ceiling Fan(s), Entrance Foyer, His and Hers Closets, Jack and Jill Bath, Open Floorplan, Pantry, Primary Bathroom -Tub with Separate Shower, Primary Downstairs, Split Bedrooms, Walk-In Closet(s)
Heating Central, Electric, Heat Pump
Cooling Central Air, Split System
Flooring Carpet, Tile, Wood
Fireplaces Type Gas
Fireplace Yes
Laundry Electric Dryer Hookup, Washer Hookup
Exterior
Exterior Feature Outdoor Kitchen
Parking Features Attached, Circular Driveway, Garage Door Opener
Garage Spaces 3.0
Fence Back Yard
Pool Community, In Ground
Utilities Available Cable Available
Amenities Available Basketball Court, Boat Dock, Children's Pool, Clubhouse, Golf Course, Jogging Path, Pickleball, Playground, RV/Boat Storage, Tennis Court(s)
Roof Type Shingle
Porch Covered, Porch, Rear Porch
Total Parking Spaces 3
Garage Yes
Private Pool No
Building
Faces West
Sewer Public Sewer
Water Public
Structure Type Stucco
New Construction No
Schools
Elementary Schools Thunderbolt
Middle Schools Green Cove Springs
High Schools Fleming Island
Others
Senior Community No
Tax ID 08052601426400573
Acceptable Financing Cash, Conventional, VA Loan
Listing Terms Cash, Conventional, VA Loan
Read Less Info
Want to know what your home might be worth? Contact us for a FREE valuation!

Our team is ready to help you sell your home for the highest possible price ASAP
Bought with EXP REALTY LLC
"Molly's job is to find and attract mastery-based agents to the office, protect the culture, and make sure everyone is happy! "





