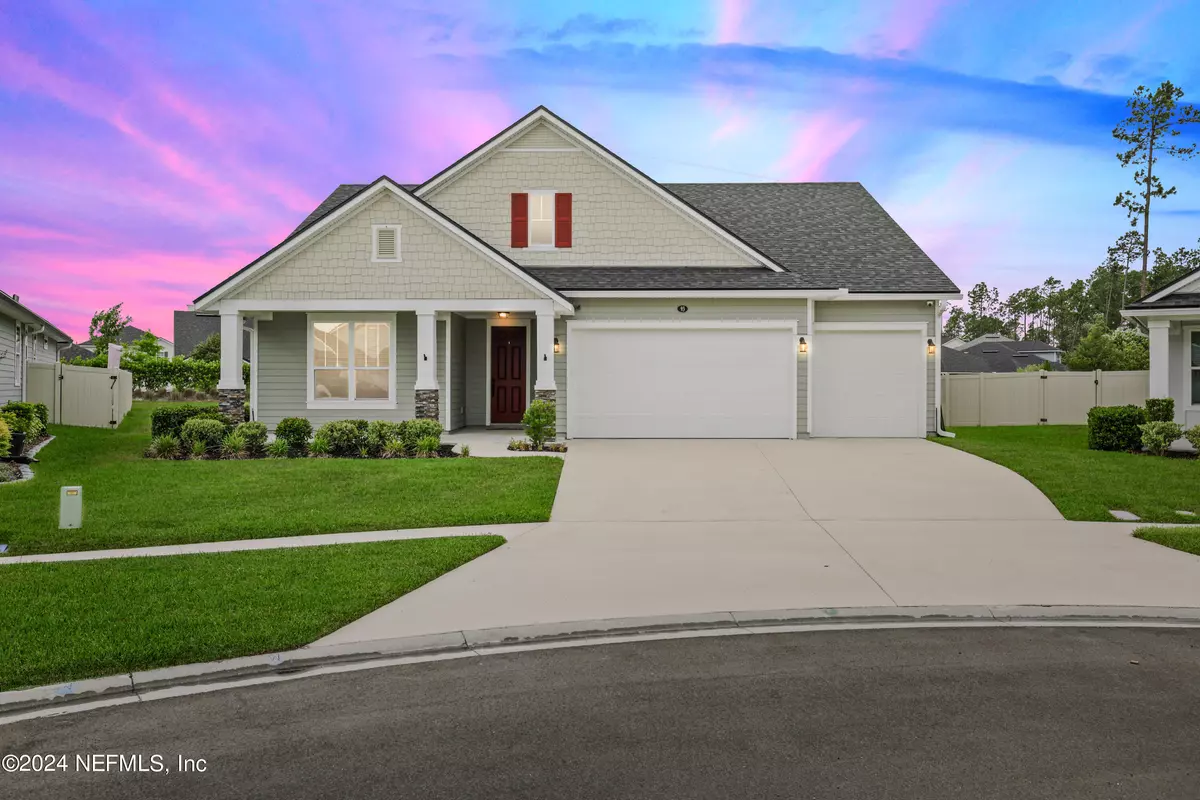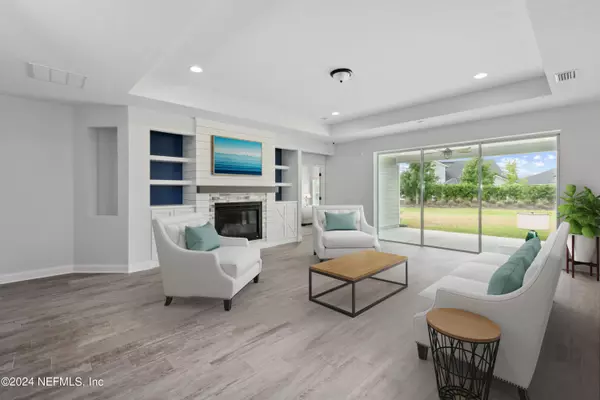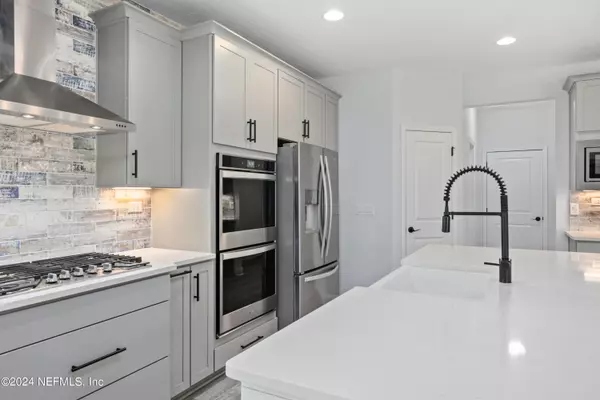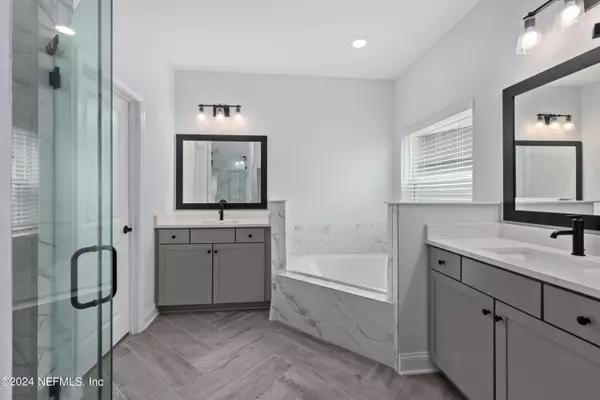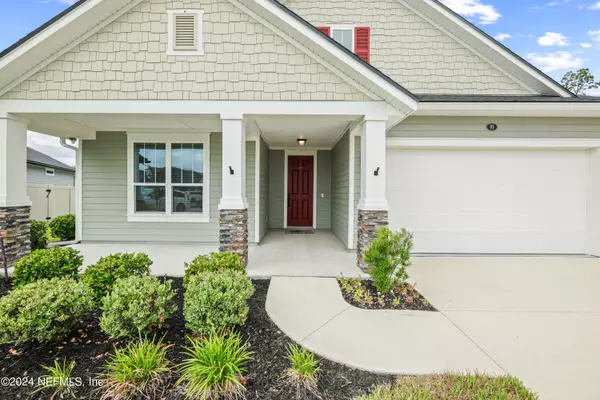$725,000
$715,000
1.4%For more information regarding the value of a property, please contact us for a free consultation.
5 Beds
4 Baths
3,064 SqFt
SOLD DATE : 09/13/2024
Key Details
Sold Price $725,000
Property Type Single Family Home
Sub Type Single Family Residence
Listing Status Sold
Purchase Type For Sale
Square Footage 3,064 sqft
Price per Sqft $236
Subdivision Beacon Lake Phase 2A
MLS Listing ID 2033308
Sold Date 09/13/24
Style Traditional
Bedrooms 5
Full Baths 4
HOA Fees $5/ann
HOA Y/N Yes
Originating Board realMLS (Northeast Florida Multiple Listing Service)
Year Built 2020
Lot Size 0.290 Acres
Acres 0.29
Property Description
Just Listed!! Stunning 5-Bedroom Home on HUGE Cul-de-Sac Lot in Beacon Lake Community! Beautiful Wood Look Tile Floors, High Ceilings & Plenty of Natural Light! Open & Inviting Living Room w Tray Ceiling & Fireplace! Gourmet Kitchen w Oversized Island/Breakfast Bar, Soft Close Cabinetry, Tile Backsplash & Elegant Lighting! Stainless Steel Appliances - Fridge STAYS! Relaxing Primary Bedroom w Backyard Views! En Suite Bath w Dual Sink Vanity, Tiled Walk-In Shower & Garden Tub! Spacious 2nd Floor Bonus Room/5th BR w Bath - Perfect for Guests/Teens! Don't Miss the Covered Lanai - Great Spot to Relax, Unwind & Enjoy the Florida Weather! 3-Car Garage w Elevator Storage! Expansive Backyard - TONS of Space for Pool/Fire Pit! Home Includes Whole Home Vacuum & Dustpan Feature! Security Cameras Included! Fantastic Neighborhood w Resort-Style Amenities! Incredible Location: Close to Shopping, Dining & the BEACH! Zoned for NEW Beachside High & NEW K-8 Academy
Location
State FL
County St. Johns
Community Beacon Lake Phase 2A
Area 304- 210 South
Direction From I-95S, Take exit 362A. Keep Right, Take the ramp to I-295S. Keep left to continue on FL-9BS, Use any lane to turn left onto US-1S. Turn right onto Alternate County Rd 210, Turn left onto Twin Creeks Dr. Turn left onto Windermere Way, Turn right onto Constance Ln. Turn left onto Bourget Ct, Home is on the Left.
Interior
Interior Features Breakfast Bar, Built-in Features, Ceiling Fan(s), Central Vacuum, Eat-in Kitchen, Elevator, Entrance Foyer, Guest Suite, His and Hers Closets, Kitchen Island, Open Floorplan, Pantry, Primary Bathroom -Tub with Separate Shower, Primary Downstairs, Split Bedrooms, Walk-In Closet(s)
Heating Central
Cooling Central Air
Flooring Carpet, Tile
Fireplaces Type Gas
Fireplace Yes
Laundry Electric Dryer Hookup, Lower Level, Sink, Washer Hookup
Exterior
Parking Features Attached, Garage
Garage Spaces 3.0
Utilities Available Electricity Connected, Natural Gas Available, Sewer Connected, Water Connected
Amenities Available Basketball Court, Children's Pool, Clubhouse, Fitness Center, Jogging Path, Pickleball, Playground, Tennis Court(s)
Roof Type Shingle
Total Parking Spaces 3
Garage Yes
Private Pool No
Building
Lot Description Cul-De-Sac
Sewer Public Sewer
Water Public
Architectural Style Traditional
Structure Type Fiber Cement,Frame,Stone Veneer
New Construction No
Schools
Elementary Schools Lakeside Academy
Middle Schools Lakeside Academy
High Schools Beachside
Others
Senior Community No
Tax ID 0237230440
Security Features Security System Owned,Smoke Detector(s)
Acceptable Financing Cash, Conventional, FHA, VA Loan
Listing Terms Cash, Conventional, FHA, VA Loan
Read Less Info
Want to know what your home might be worth? Contact us for a FREE valuation!

Our team is ready to help you sell your home for the highest possible price ASAP
Bought with MOMENTUM REALTY
"Molly's job is to find and attract mastery-based agents to the office, protect the culture, and make sure everyone is happy! "
