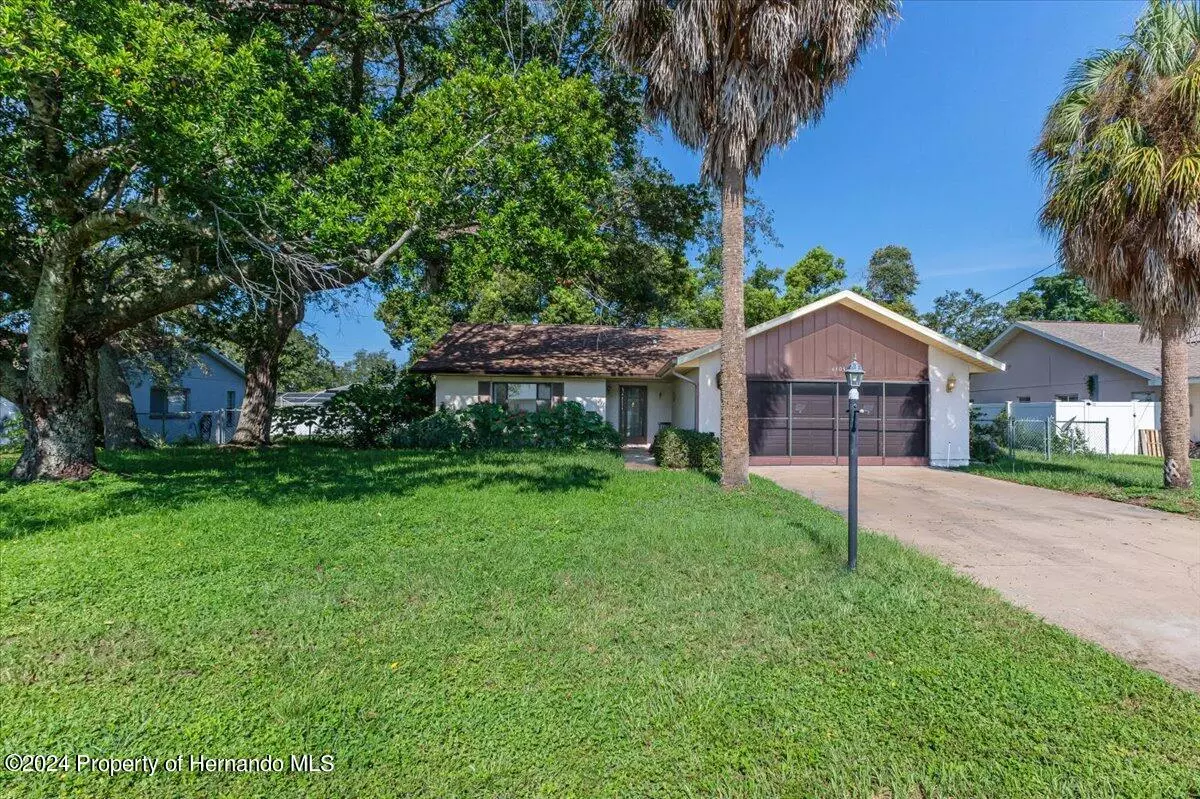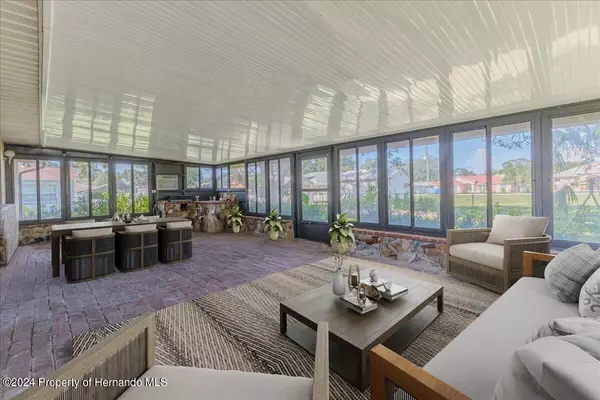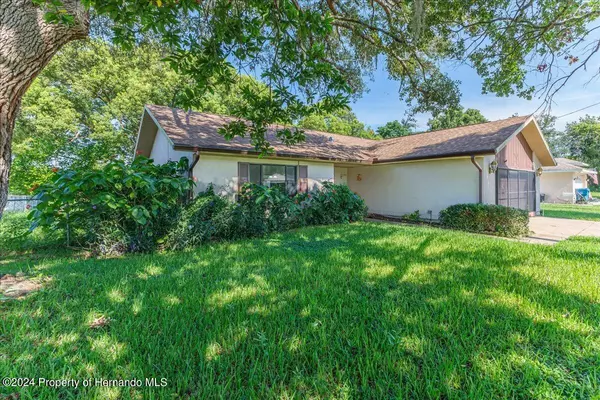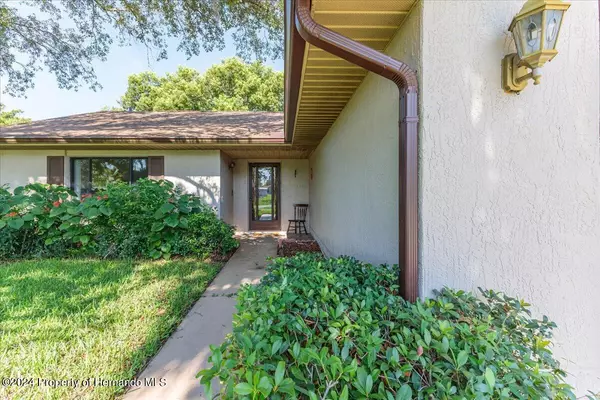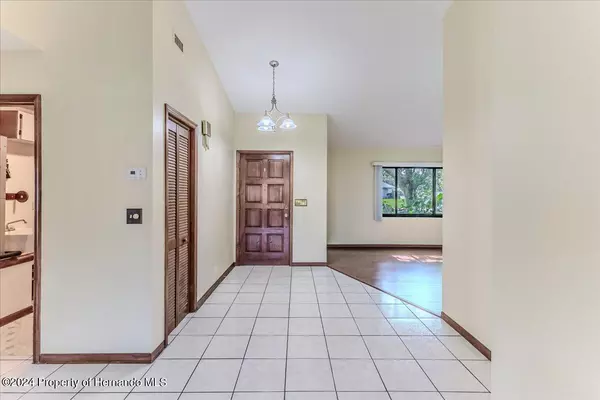$247,000
$247,000
For more information regarding the value of a property, please contact us for a free consultation.
2 Beds
2 Baths
1,230 SqFt
SOLD DATE : 09/18/2024
Key Details
Sold Price $247,000
Property Type Single Family Home
Sub Type Single Family Residence
Listing Status Sold
Purchase Type For Sale
Square Footage 1,230 sqft
Price per Sqft $200
Subdivision Spring Hill Unit 26
MLS Listing ID 2240007
Sold Date 09/18/24
Style Ranch
Bedrooms 2
Full Baths 2
HOA Y/N No
Originating Board Hernando County Association of REALTORS®
Year Built 1984
Annual Tax Amount $1,036
Tax Year 2023
Lot Size 10,000 Sqft
Acres 0.23
Lot Dimensions 80x125
Property Description
Under Contract Accepting Back Up Offers - WHY RENT ?? This Charming 2/2/2 Home with a HUGE Florida Room is Waiting for you. Is the Price Right but the Living Area too Small? The Additional Living Space in the Expansive Florida Room offers enough room for an another Sitting and Eating Area (496 sf more room) with dimensions of 16 x 31 ft. The Back Yard is FENCED & Shaded with two Majestic Trees. NO HOA & NO CDD. This Neighborhood is not far from all Amenities and yet tucked away. Walk in through the Front Door & the Vaulted Ceiling Living Room is to the Left. Further in is the Dining Room & Kitchen. Kitchen has been update in the past with newer Counters & Wood Cabinets. It also has a Pass Through Window to the Florida Room. Master Bedroom with Master Bathroom (Tub/Shower with Step in niche & Bar) is on one end of the home & the Guest Bedroom & Bathroom (Tub/Shower Combo) is on the other to offer privacy. Inside Laundry Room with Cabinet, Utility Sink + Washer & Dryer. Check out the Virtual Staging to get an Idea of Furniture Placement and what it could look like. Fresh Interior Paint. 2022 Three Dimensional ROOF plus HVAC was replaced in 2015. Come See!
Location
State FL
County Hernando
Community Spring Hill Unit 26
Zoning PDP
Direction US19 to Berkley Manor Blvd and go east continue straight on Bassett Street, left onto Bayridge Court, home on left.
Interior
Interior Features Built-in Features, Entrance Foyer, Vaulted Ceiling(s), Split Plan
Heating Central, Electric
Cooling Central Air, Electric
Flooring Carpet, Laminate, Tile, Vinyl, Wood
Appliance Dishwasher, Dryer, Electric Oven, Refrigerator, Washer
Exterior
Exterior Feature ExteriorFeatures
Parking Features Attached, Garage Door Opener
Garage Spaces 2.0
Fence Chain Link
Utilities Available Cable Available
View Y/N No
Roof Type Shingle
Garage Yes
Building
Story 1
Water Public
Architectural Style Ranch
Level or Stories 1
New Construction No
Schools
Elementary Schools Explorer K-8
Middle Schools Fox Chapel
High Schools Springstead
Others
Tax ID R32 323 17 5260 1766 0150
Acceptable Financing Cash, Conventional, FHA, VA Loan
Listing Terms Cash, Conventional, FHA, VA Loan
Read Less Info
Want to know what your home might be worth? Contact us for a FREE valuation!

Our team is ready to help you sell your home for the highest possible price ASAP
"Molly's job is to find and attract mastery-based agents to the office, protect the culture, and make sure everyone is happy! "
