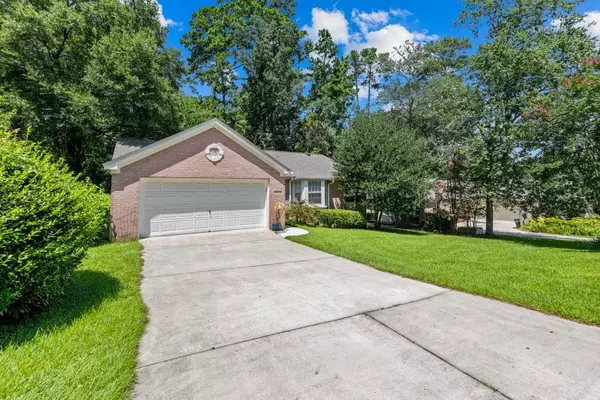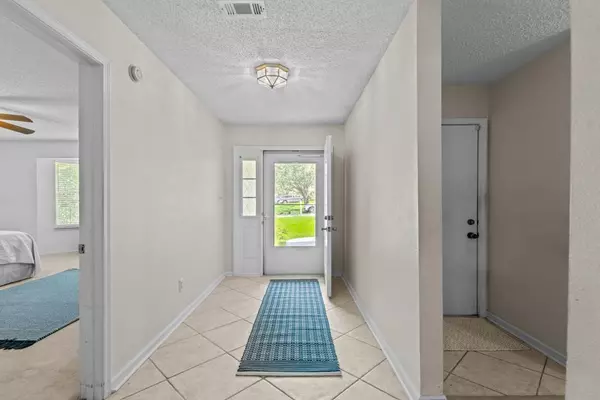$332,000
$325,000
2.2%For more information regarding the value of a property, please contact us for a free consultation.
3 Beds
2 Baths
1,625 SqFt
SOLD DATE : 09/17/2024
Key Details
Sold Price $332,000
Property Type Single Family Home
Sub Type Detached Single Family
Listing Status Sold
Purchase Type For Sale
Square Footage 1,625 sqft
Price per Sqft $204
Subdivision Centerville Trace
MLS Listing ID 376064
Sold Date 09/17/24
Style Ranch
Bedrooms 3
Full Baths 2
Construction Status Brick 3 Sides,Siding - Fiber Cement,Slab
HOA Fees $9/ann
Year Built 1990
Lot Size 0.270 Acres
Property Description
Welcome to this Adorable Brick Home nestled in the highly sought-after Centerville Trace neighborhood in Northeast Tallahassee. This charming residence boasts an expansive, park-like backyard with a large entertaining deck, perfect for gatherings or enjoying a peaceful retreat. Step inside to be greeted by a bright and open foyer that leads into a spacious living area with soaring high ceilings and a cozy fireplace. The open floor plan effortlessly flows, creating an inviting atmosphere for both everyday living and entertaining. The primary bedroom is a true sanctuary, featuring an en suite bathroom and a large walk-in closet, all bathed in an abundance of natural light. The two additional bedrooms are generously oversized, providing comfort for guests, and are complemented by a beautifully appointed guest bathroom. This home is ideally located close to everything Tallahassee has to offer, making it the perfect blend of tranquility and convenience. Don't miss your chance to live in one of the most desirable neighborhoods in the area!
Location
State FL
County Leon
Area Ne-01
Rooms
Master Bedroom 21x18
Bedroom 2 12x12
Bedroom 3 12x12
Living Room 26x18
Dining Room 12x14 12x14
Kitchen 12x14 12x14
Family Room 0
Interior
Heating Central, Fireplace - Wood
Cooling Central
Flooring Carpet, Tile
Equipment Dishwasher, Microwave, Refrigerator w/Ice, Range/Oven
Exterior
Exterior Feature Ranch
Parking Features Garage - 2 Car
Utilities Available Electric
View None
Road Frontage Maint - Gvt., Street Lights, Sidewalks
Private Pool No
Building
Lot Description Great Room, Separate Dining Room, Open Floor Plan
Story Story - One, Bedroom - Split Plan
Level or Stories Story - One, Bedroom - Split Plan
Construction Status Brick 3 Sides,Siding - Fiber Cement,Slab
Schools
Elementary Schools Wt Moore
Middle Schools Cobb
High Schools Lincoln
Others
SqFt Source Tax
Acceptable Financing Conventional, FHA, VA
Listing Terms Conventional, FHA, VA
Read Less Info
Want to know what your home might be worth? Contact us for a FREE valuation!

Our team is ready to help you sell your home for the highest possible price ASAP
Bought with Hill Spooner & Elliott Inc
"Molly's job is to find and attract mastery-based agents to the office, protect the culture, and make sure everyone is happy! "





