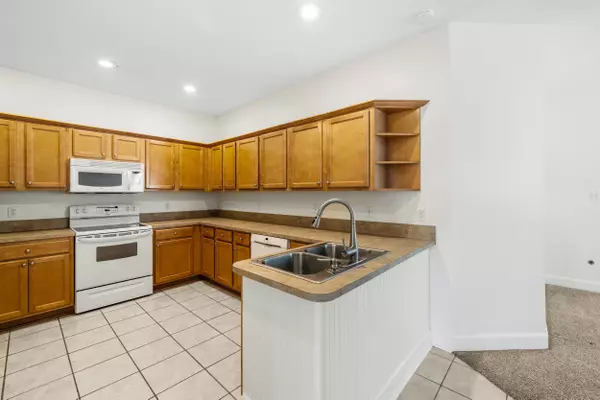$250,000
$249,900
For more information regarding the value of a property, please contact us for a free consultation.
3 Beds
2 Baths
1,402 SqFt
SOLD DATE : 09/19/2024
Key Details
Sold Price $250,000
Property Type Townhouse
Sub Type Townhouse
Listing Status Sold
Purchase Type For Sale
Square Footage 1,402 sqft
Price per Sqft $178
Subdivision Hampton Creek
MLS Listing ID 374653
Sold Date 09/19/24
Style Traditional/Classical
Bedrooms 3
Full Baths 2
Construction Status Brick 1 or 2 Sides,Siding - Fiber Cement,Slab
HOA Fees $12/ann
Year Built 2005
Lot Size 3,484 Sqft
Lot Dimensions 35x100x35x100
Property Description
Conveniently located and well-cared for end-unit half duplex/townhouse off of Apalachee Parkway // Fully-privacy fenced backyard // 2021 water heater, 2019 roof and 2014 HVAC // Formal entry foyer with impressive nook art display // Split bedroom plan with tub/shower combo between second and third bedrooms // Convenient in-house laundry nook // Kitchen with open area to living/dining, pantry and plenty of counter space // Large living/dining area with vaulted ceilings, gas fireplace, entertainment nook and direct access to backyard and patio // Primary bedroom has sizable walk-in closet, bathroom with double sinks and a glass wall shower // Set just back from the Apalachee shopping/dining district, and a short drive to the Lafayette Heritage Park with miles of lake view hiking, biking and paddling trails
Location
State FL
County Leon
Area Se-03
Rooms
Other Rooms Foyer, Walk-in Closet
Master Bedroom 15x14
Bedroom 2 11x10
Bedroom 3 13x12
Living Room 14x14
Dining Room 16x11 16x11
Kitchen 12x12 12x12
Family Room -
Interior
Heating Central, Electric, Fireplace - Gas
Cooling Central, Electric, Fans - Ceiling
Flooring Carpet, Tile
Equipment Dishwasher, Disposal, Dryer, Microwave, Refrigerator w/Ice, Washer, Range/Oven
Exterior
Exterior Feature Traditional/Classical
Parking Features Garage - 1 Car
Utilities Available Gas
View None
Road Frontage Maint - Gvt., Paved, Street Lights
Private Pool No
Building
Lot Description Kitchen with Bar, Combo Living Rm/DiningRm
Story Story - One, Unit - End, Bedroom - Split Plan
Level or Stories Story - One, Unit - End, Bedroom - Split Plan
Construction Status Brick 1 or 2 Sides,Siding - Fiber Cement,Slab
Schools
Elementary Schools Conley Elementary
Middle Schools Fairview
High Schools Rickards
Others
HOA Fee Include Common Area,Other
Ownership Kantor
SqFt Source Tax
Acceptable Financing Conventional, FHA, VA
Listing Terms Conventional, FHA, VA
Read Less Info
Want to know what your home might be worth? Contact us for a FREE valuation!

Our team is ready to help you sell your home for the highest possible price ASAP
Bought with Keller Williams Town & Country
"Molly's job is to find and attract mastery-based agents to the office, protect the culture, and make sure everyone is happy! "





