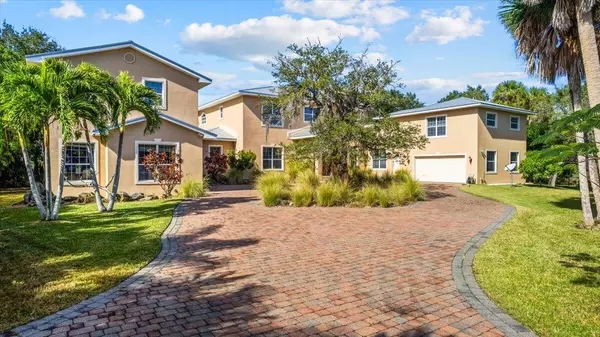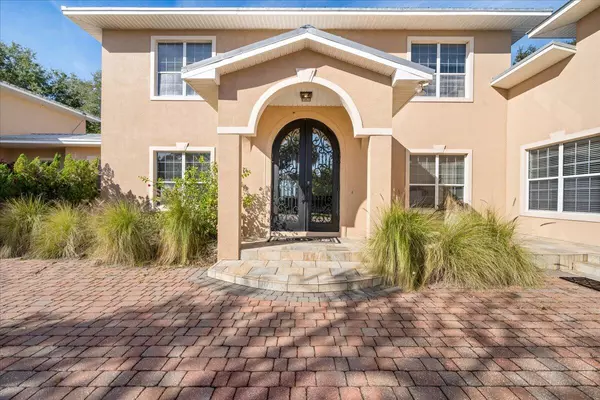$1,850,000
$1,975,000
6.3%For more information regarding the value of a property, please contact us for a free consultation.
5 Beds
6 Baths
5,822 SqFt
SOLD DATE : 09/20/2024
Key Details
Sold Price $1,850,000
Property Type Single Family Home
Sub Type Single Family Residence
Listing Status Sold
Purchase Type For Sale
Square Footage 5,822 sqft
Price per Sqft $317
Subdivision Part Of Govt Lot 2 And Part Of
MLS Listing ID 1016401
Sold Date 09/20/24
Style Contemporary,Multi Generational
Bedrooms 5
Full Baths 6
HOA Y/N No
Total Fin. Sqft 5822
Originating Board Space Coast MLS (Space Coast Association of REALTORS®)
Year Built 1997
Tax Year 2023
Lot Size 2.290 Acres
Acres 2.29
Property Description
Riverfront oasis! 157 ft of Riverfront this multi-generational home boasts 5822 sq ft. The first floor has the main living space with oversized kitchen, formal dining room, additional eating area, living room and office space. There is a wing that has a large game room/living area (30x20 )with wet bar. There are stairs that go to a large bedroom and bath (24 x 23). The house design has a 2 car garage on each side of the house with one side being oversized. Above the South garage features a in-law suite with kitchen Enjoy river views from throughout the home, with a covered boat dock featuring a lift for vessels up to 25k lbs. The property features 5 bedrooms, 6 baths. Screen enclosed patio with pool and spa. 10 ft ceilings and poured concrete block both levels -solid home. Additional lot (1.29 acres) adjacent lot with tax ID 2605937 makes up 2.29 acres
Location
State FL
County Brevard
Area 253 - S Merritt Island
Direction 1 mile North of Pineda on Tropical Trail House has gate/ GPS sometimes takes you a little North
Body of Water Indian River
Rooms
Living Room Main
Dining Room Main
Kitchen Main
Interior
Interior Features Breakfast Bar, Breakfast Nook, Ceiling Fan(s), Entrance Foyer, Guest Suite, In-Law Floorplan, Open Floorplan, Pantry, Primary Bathroom -Tub with Separate Shower, Walk-In Closet(s)
Heating Central, Electric
Cooling Central Air, Electric
Flooring Carpet, Tile, Wood
Fireplaces Type Gas
Furnishings Unfurnished
Fireplace Yes
Appliance Dishwasher, Dryer, Electric Cooktop, Electric Oven, Electric Water Heater, Microwave, Refrigerator, Washer
Laundry Lower Level
Exterior
Exterior Feature Dock, Boat Lift
Garage Attached, Garage Door Opener, Gated
Garage Spaces 5.0
Fence Fenced
Pool Heated, In Ground
Utilities Available Cable Connected, Electricity Connected, Water Available
Waterfront Yes
Waterfront Description River Front
View River
Roof Type Metal
Present Use Residential
Porch Screened
Parking Type Attached, Garage Door Opener, Gated
Garage Yes
Building
Lot Description Many Trees
Faces East
Story 2
Sewer Septic Tank
Water Public
Architectural Style Contemporary, Multi Generational
Level or Stories Two
New Construction No
Schools
Elementary Schools Ocean Breeze
High Schools Satellite
Others
Senior Community No
Tax ID 26-37-17-00-00020.0-0000.00
Acceptable Financing Cash, Conventional
Listing Terms Cash, Conventional
Special Listing Condition Standard
Read Less Info
Want to know what your home might be worth? Contact us for a FREE valuation!

Our team is ready to help you sell your home for the highest possible price ASAP

Bought with Coville & Company

"Molly's job is to find and attract mastery-based agents to the office, protect the culture, and make sure everyone is happy! "





