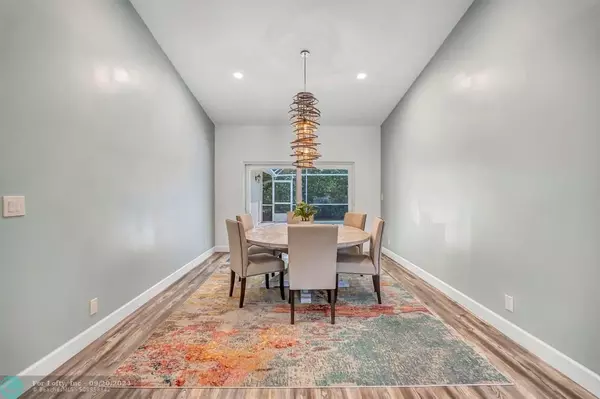$735,000
$750,000
2.0%For more information regarding the value of a property, please contact us for a free consultation.
4 Beds
2 Baths
1,969 SqFt
SOLD DATE : 09/20/2024
Key Details
Sold Price $735,000
Property Type Single Family Home
Sub Type Single
Listing Status Sold
Purchase Type For Sale
Square Footage 1,969 sqft
Price per Sqft $373
Subdivision Crossings
MLS Listing ID F10454980
Sold Date 09/20/24
Style Pool Only
Bedrooms 4
Full Baths 2
Construction Status Resale
HOA Fees $25/mo
HOA Y/N Yes
Total Fin. Sqft 7539
Year Built 1983
Annual Tax Amount $4,402
Tax Year 2023
Lot Size 7,539 Sqft
Property Description
IMMACULATE 4 bedroom 2 bathroom Pool home . Centrally located in Coral Springs. RECENTLY REMODELED with NEW ROOF 2022, IMPACT WINDOWS & DOORS, AC 2024, NEW WH, ELECTRIC PANEL, PAVER DRIVEWAY, EPOXY GARAGE FLOORS. Home features a spacious floor plan with New waterproof Vinyl FLOORING throughout, formal living & dining room areas followed by an upgraded Kitchen w/ stainless steel appliances & quartz countertops next to the large family room overlooking the pool area. Home also, Features a Large & private Master bedroom w/ views of the pool ,fully built out closets, REMODELED BATHROOMS, 3 more spacious bedrooms (2 w/ walk-in closets) a screened-in heated Pool with TRAVERTINE MARBLE deck perfect for entertainment. Artificial turf & landscaping for privacy. located on a very quiet street.
Location
State FL
County Broward County
Community Crossings
Area North Broward 441 To Everglades (3611-3642)
Zoning RS-3,4,5
Rooms
Bedroom Description Master Bedroom Ground Level
Other Rooms Attic, Family Room, Utility/Laundry In Garage
Dining Room Breakfast Area, Eat-In Kitchen, Formal Dining
Interior
Interior Features First Floor Entry, Foyer Entry, Stacked Bedroom, Walk-In Closets
Heating Central Heat, Electric Heat
Cooling Ceiling Fans, Central Cooling, Electric Cooling
Flooring Marble Floors, Vinyl Floors, Wood Floors
Equipment Automatic Garage Door Opener, Dishwasher, Disposal, Electric Range, Electric Water Heater, Icemaker, Intercom, Microwave, Refrigerator, Smoke Detector
Furnishings Unfurnished
Exterior
Exterior Feature Fence, Screened Porch
Garage Attached
Garage Spaces 2.0
Pool Below Ground Pool, Child Gate Fence, Concrete, Screened
Waterfront No
Water Access Y
Water Access Desc None
View Garden View, Pool Area View
Roof Type Curved/S-Tile Roof
Private Pool No
Building
Lot Description Less Than 1/4 Acre Lot
Foundation Concrete Block Construction
Sewer Municipal Sewer
Water Municipal Water
Construction Status Resale
Schools
Elementary Schools James S. Hunt
Middle Schools Forest Glen
High Schools Coral Glades High
Others
Pets Allowed Yes
HOA Fee Include 25
Senior Community No HOPA
Restrictions Other Restrictions
Acceptable Financing Cash, Conventional, FHA, VA
Membership Fee Required No
Listing Terms Cash, Conventional, FHA, VA
Special Listing Condition As Is
Pets Description No Restrictions
Read Less Info
Want to know what your home might be worth? Contact us for a FREE valuation!

Our team is ready to help you sell your home for the highest possible price ASAP

Bought with Related ISG Realty, LLC.

"Molly's job is to find and attract mastery-based agents to the office, protect the culture, and make sure everyone is happy! "





