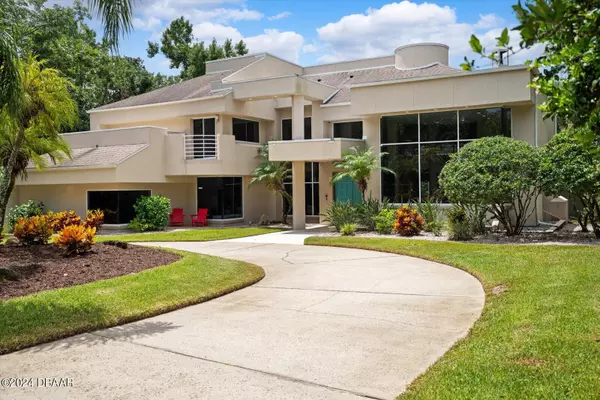$1,550,000
$1,600,000
3.1%For more information regarding the value of a property, please contact us for a free consultation.
5 Beds
5 Baths
5,133 SqFt
SOLD DATE : 09/20/2024
Key Details
Sold Price $1,550,000
Property Type Single Family Home
Sub Type Single Family Residence
Listing Status Sold
Purchase Type For Sale
Square Footage 5,133 sqft
Price per Sqft $301
Subdivision Tidewater
MLS Listing ID 1202495
Sold Date 09/20/24
Style Contemporary
Bedrooms 5
Full Baths 4
Half Baths 1
HOA Fees $350
Originating Board Daytona Beach Area Association of REALTORS®
Year Built 1989
Annual Tax Amount $12,993
Property Description
Welcome to 16 Tidewater Drive! This one-of-a-kind residence on the Tomoka River, designed by a local architect known for his innovative style, perfectly captures the indoor-outdoor Florida lifestyle.
Entering through the double doors, you are greeted by a large foyer with cathedral ceilings and skylights, filling the space with natural light. The centerpiece of the home is a curved staircase that offers an inviting, natural flow and draws the eye to its elegant features.
The first floor boasts stylish stone-look tile floors that enhance the contemporary aesthetic. Light-colored finishes, complemented by deep-colored accents, highlight the extended ceilings and numerous design elements throughout the home. The open-concept floor plan effortlessly connects the formal living room, formal dining room, and a large gathering room with a gas fireplace, all flowing through sliders to the resort-style backyard.
The kitchen is a chef's dream with its contemporary design, featuring light-colored quartz countertops, sleek oak custom cabinetry, a center island cooktop, new stainless-steel appliances, and a beverage fridge. Adjacent to the kitchen, a cozy breakfast nook offers casual dining with seamless glass windows that overlook the pool and bring in natural light.
The home offers five bedrooms, including a primary suite on the first floor and a guest room with a private ensuite bath. Three additional bedrooms are located upstairs, as well as a large loft overlooking the great room. The spacious master suite includes a double-sided fireplace, enhancing both the bedroom sitting area and the luxurious master bath, which features a Jacuzzi tub, double shower, his and her vanities, a makeup vanity, and a large walk-in closet with natural light and a built-in double dresser. The open rounded staircase leads to the upper floor, where three more bedrooms with walk-in closets and balconies, two baths, and a spacious open loft area that overlooks the main living area are located.
Step outside to your luxurious outdoor oasis, complete with a large paver patio and a covered seating area. The resort-style saltwater pool features a spillover fountain for the spa and lighting that sets the mood for any evening, whether it's a lively gathering or a serene night with friends. The lush tropical landscape leads you to a private dock with an expanded covered boat slip, accommodating various boat sizes.
Additional features include a large laundry room and a three-car garage with seamless glass windows to showcase your prized hot rod.
Discover your dream home with a private dock on the picturesque Tomoka River. Call for your private tour today! Square footage is received from tax rolls. All information recorded in the MLS is intended to be accurate but cannot be guaranteed.
Location
State FL
County Volusia
Community Tidewater
Direction W Granada Left to Hidden Hill all the way to the end turns to Tidewater Dr. #16 End of Cul-De-Sac
Interior
Interior Features Breakfast Bar, Breakfast Nook, Built-in Features, Ceiling Fan(s), Central Vacuum, Entrance Foyer, Guest Suite, Kitchen Island, Open Floorplan, Primary Bathroom -Tub with Separate Shower, Primary Downstairs, Skylight(s), Smart Home, Split Bedrooms, Vaulted Ceiling(s), Walk-In Closet(s)
Heating Central, Heat Pump
Cooling Central Air, Multi Units
Fireplaces Type Gas
Fireplace Yes
Exterior
Exterior Feature Balcony, Boat Lift, Boat Slip, Dock, Fire Pit
Parking Features Circular Driveway, Garage
Garage Spaces 3.0
Utilities Available Propane, Cable Connected, Electricity Connected, Water Connected
Waterfront Description River Front
Roof Type Shingle,Other
Porch Covered, Deck, Front Porch, Rear Porch, Screened, Side Porch
Total Parking Spaces 3
Garage Yes
Building
Lot Description Cul-De-Sac, Many Trees, Wooded
Foundation Slab
Water Public
Architectural Style Contemporary
Structure Type Frame,Stucco
New Construction No
Schools
High Schools Seabreeze
Others
Senior Community No
Tax ID 421905000080
Acceptable Financing Cash, Conventional, FHA, VA Loan
Listing Terms Cash, Conventional, FHA, VA Loan
Read Less Info
Want to know what your home might be worth? Contact us for a FREE valuation!

Our team is ready to help you sell your home for the highest possible price ASAP
"Molly's job is to find and attract mastery-based agents to the office, protect the culture, and make sure everyone is happy! "





