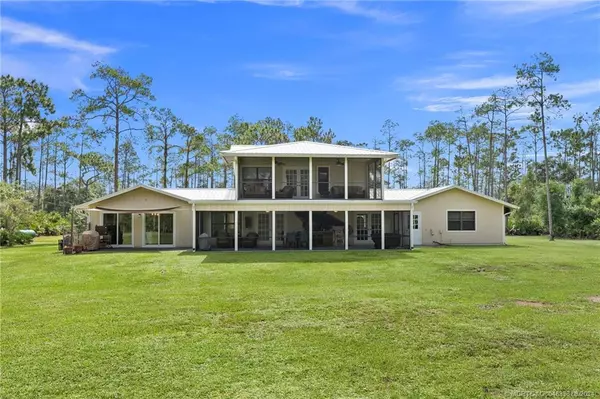Bought with NON MEMBER • NON MEMBER OFFICE
$800,000
$875,000
8.6%For more information regarding the value of a property, please contact us for a free consultation.
3 Beds
3 Baths
2,706 SqFt
SOLD DATE : 09/23/2024
Key Details
Sold Price $800,000
Property Type Single Family Home
Sub Type Detached
Listing Status Sold
Purchase Type For Sale
Square Footage 2,706 sqft
Price per Sqft $295
Subdivision Indian Hammock Hunt & Riding C
MLS Listing ID M20046336
Sold Date 09/23/24
Style Georgian
Bedrooms 3
Full Baths 3
Construction Status Resale
HOA Fees $264
Year Built 1994
Annual Tax Amount $5,453
Tax Year 2023
Lot Size 2.530 Acres
Acres 2.53
Property Description
Rare opportunity to own a premier Indian Hammock estate. Meticulously renovated 3 bdrm, 3 ba home with 2 car garage, is nestled on a breathtaking 2.53-acres overlooking the pristine Outback preserve. Immerse yourself in Old Florida charm with this stylish residence. The gourmet kitchen is a chef's dream, boasting new cabinetry, granite countertops, a 6-burner gas range, dual refrigerators, and a wine cooler. Luxurious vinyl flooring graces the home, complementing the warm hardwood in the living area. Unwind on the oversized screened porch while taking in fabulous sunset views. All bedrooms offer an ensuite bath, & the spacious master suite features a private screened porch with preserve views. Indian Hammock - a gated community of 3,600 acres, with 2,400 acres of preserve. Amenities include an airport, skeet & trap ranges, pistol range, clubhouse w/restaurant, gym, pool, guest cabins, tennis & pickleball, stables, & miles of trails to ride. Savor the quiet beauty of the countryside!
Location
State FL
County Okeechobee
Community Billiard Room, Clubhouse, Fitness Center, Game Room, Horse Trails, Library, Playground, Park, Pickleball, Property Manager On- Site, Pool, Restaurant, Tennis Court(S), Gated
Area 6240 Nw Okeechobee County
Direction North Of Okeechobee on Hwy 441 to west on 328th Trail and gatehouse
Interior
Interior Features Built-in Features, Breakfast Area, French Door(s)/ Atrium Door(s), High Ceilings, Kitchen Island, Kitchen/ Dining Combo, Living/ Dining Room, Pantry, Split Bedrooms, Upper Level Primary, Walk- In Closet(s)
Heating Central
Cooling Central Air, Ceiling Fan(s)
Flooring Vinyl, Wood
Furnishings Unfurnished
Fireplace No
Appliance Dryer, Dishwasher, Gas Range, Microwave, Refrigerator, Water Purifier, Washer
Laundry Laundry Tub
Exterior
Exterior Feature Balcony, Patio, Room For Pool, Shed
Parking Features Attached, Garage, Garage Door Opener
Pool Community
Community Features Billiard Room, Clubhouse, Fitness Center, Game Room, Horse Trails, Library, Playground, Park, Pickleball, Property Manager On- Site, Pool, Restaurant, Tennis Court(s), Gated
Utilities Available Electricity Available, Electricity Connected, Water Available, Water Connected
View Y/N Yes
Water Access Desc Well
View Preserve
Roof Type Metal
Street Surface Paved
Porch Balcony, Covered, Open, Patio, Porch, Screened
Total Parking Spaces 2
Private Pool No
Building
Lot Description Trees
Story 2
Sewer Septic Tank
Water Well
Architectural Style Georgian
Additional Building Shed(s)
Construction Status Resale
Others
Pets Allowed Yes
HOA Fee Include Association Management,Common Areas,Recreation Facilities,Reserve Fund,Security,Taxes,Trash
Senior Community No
Tax ID R10434350010000001210
Ownership Fee Simple
Security Features Gated with Guard,Gated Community
Acceptable Financing Cash, Conventional
Listing Terms Cash, Conventional
Financing Cash
Special Listing Condition Listed As- Is
Pets Allowed Yes
Read Less Info
Want to know what your home might be worth? Contact us for a FREE valuation!

Our team is ready to help you sell your home for the highest possible price ASAP
"Molly's job is to find and attract mastery-based agents to the office, protect the culture, and make sure everyone is happy! "





