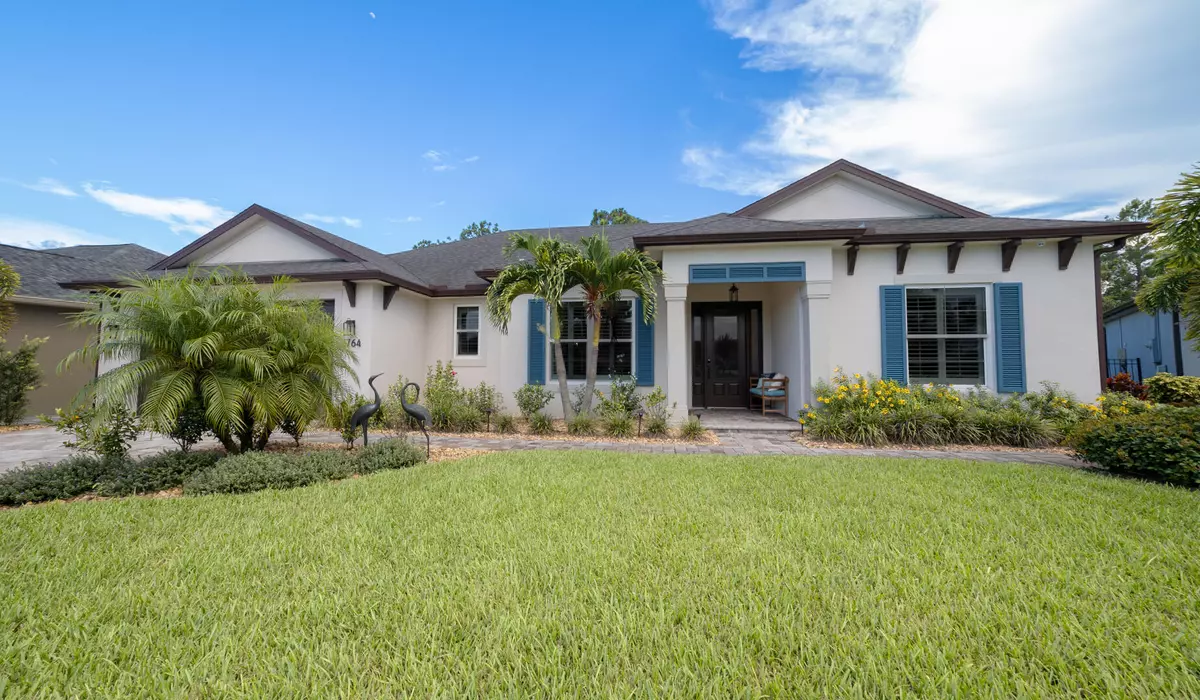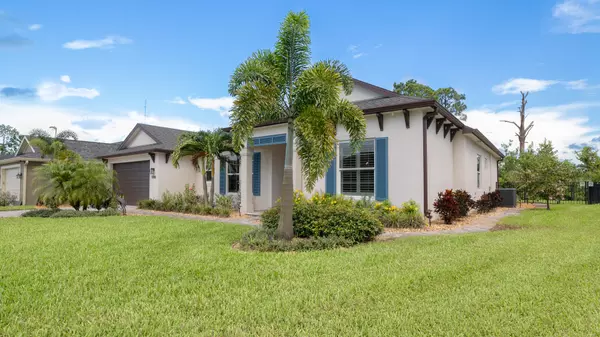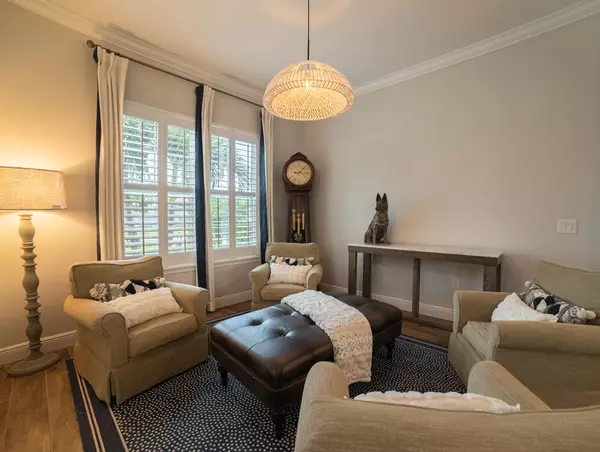$575,000
$600,000
4.2%For more information regarding the value of a property, please contact us for a free consultation.
4 Beds
3 Baths
2,307 SqFt
SOLD DATE : 09/23/2024
Key Details
Sold Price $575,000
Property Type Single Family Home
Sub Type Single Family Residence
Listing Status Sold
Purchase Type For Sale
Square Footage 2,307 sqft
Price per Sqft $249
Subdivision South Carpenter Estates
MLS Listing ID 1019911
Sold Date 09/23/24
Bedrooms 4
Full Baths 3
HOA Fees $41/ann
HOA Y/N Yes
Total Fin. Sqft 2307
Originating Board Space Coast MLS (Space Coast Association of REALTORS®)
Year Built 2020
Annual Tax Amount $147
Tax Year 2022
Lot Size 9,148 Sqft
Acres 0.21
Property Description
Welcome to this stunning NuVision home, featuring 4 spacious bedrooms and 3 beautifully designed bathrooms, including 2 luxurious primary suites for ultimate comfort and Smart Home Features, which offer unparalleled convenience. The interior boasts plantation shutters throughout, adding a touch of elegance and privacy. Enjoy the Florida lifestyle with a screened-in paver patio, perfect for relaxing and entertaining. Inside, you'll find custom closets and upgraded tile in all bathrooms, with tile flooring extending throughout the home for easy maintenance. The low voltage LED landscape lighting enhances the curb appeal and provides a serene ambiance. This smart home is equipped with advanced technology, offering convenience and security. The mudroom adds practicality for busy families. All cabinets have been upgraded to offer ample storage and a modern look. Don't miss the opportunity to own this exceptional property, designed for comfort and style.
Location
State FL
County Brevard
Area 105 - Titusville W I95 S 46
Direction From I95 and Garden St, go west on Garden street until you run into Carpenter Rd. Go left on Carpenter, South Carpenter Estates is the last neighborhood before Fox Lake. Turn left into neighborhood, first right onto Crossbill, home is on right
Interior
Interior Features Breakfast Bar, Ceiling Fan(s), Eat-in Kitchen, Guest Suite, Kitchen Island, Open Floorplan, Pantry, Split Bedrooms, Walk-In Closet(s)
Heating Electric
Cooling Central Air
Flooring Tile
Furnishings Unfurnished
Appliance Dishwasher, Electric Range, Refrigerator
Laundry In Unit
Exterior
Exterior Feature ExteriorFeatures
Parking Features Attached, Garage
Garage Spaces 2.0
Fence Back Yard, Other
Pool None
Utilities Available Electricity Connected, Sewer Connected, Water Connected
Amenities Available Playground
Roof Type Shingle
Present Use Residential,Single Family
Street Surface Asphalt
Porch Rear Porch, Screened
Garage Yes
Building
Lot Description Cleared
Faces North
Story 1
Sewer Public Sewer
Water Public
Level or Stories One
New Construction No
Schools
Elementary Schools Apollo
High Schools Astronaut
Others
HOA Name South Carpenter Estates
Senior Community No
Tax ID 22-35-07-80-00000.0-0039.00
Acceptable Financing Cash, Conventional, FHA, VA Loan
Listing Terms Cash, Conventional, FHA, VA Loan
Special Listing Condition Standard
Read Less Info
Want to know what your home might be worth? Contact us for a FREE valuation!

Our team is ready to help you sell your home for the highest possible price ASAP

Bought with Blue Marlin Real Estate
"Molly's job is to find and attract mastery-based agents to the office, protect the culture, and make sure everyone is happy! "





