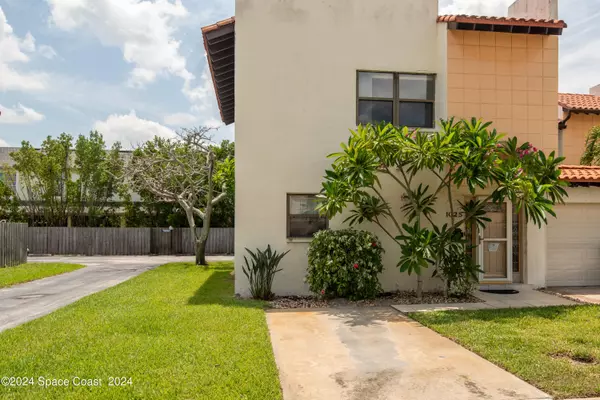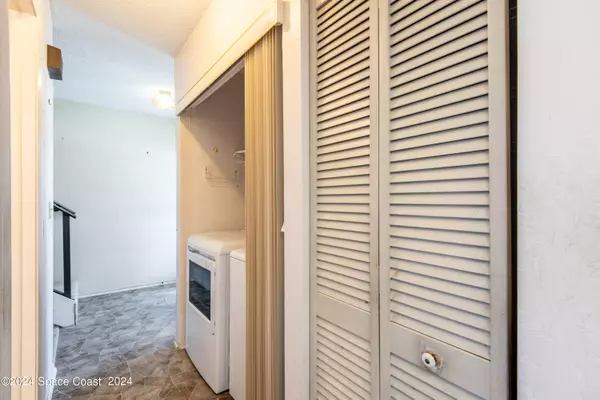$280,000
$280,000
For more information regarding the value of a property, please contact us for a free consultation.
3 Beds
3 Baths
1,357 SqFt
SOLD DATE : 09/23/2024
Key Details
Sold Price $280,000
Property Type Townhouse
Sub Type Townhouse
Listing Status Sold
Purchase Type For Sale
Square Footage 1,357 sqft
Price per Sqft $206
Subdivision Burns Village Partial Replat
MLS Listing ID 1022857
Sold Date 09/23/24
Bedrooms 3
Full Baths 2
Half Baths 1
HOA Fees $75/mo
HOA Y/N Yes
Total Fin. Sqft 1357
Originating Board Space Coast MLS (Space Coast Association of REALTORS®)
Year Built 1977
Annual Tax Amount $874
Tax Year 2022
Lot Size 2,614 Sqft
Acres 0.06
Property Description
Step inside to find a spacious split floorplan with bedrooms thoughtfully situated upstairs for enhanced privacy. The large great room serves as the heart of the home, offering ample space for family gatherings and relaxation. A cozy, screened-in back patio, surrounded by native, low-maintenance landscaping that adds a touch of natural charm and tranquility. Included with the home are a washer and dryer, making laundry days a breeze. Super low HOA fees. A prime location offers ultra-easy access to top-notch amenities on the barrier island, with beach access just 1/2 mile away and Melbourne Intl Airport only a 10-minute drive away. This is a fixer-upper, but in solid condition and presents a fantastic opportunity to personalize to your liking. Building scheduled to be completely repainted in 2025, ensuring a fresh and updated appearance. Units in this desirable community are a rare find, making this a unique opportunity for a small family or anyone seeking a beachside retreat.
Location
State FL
County Brevard
Area 382-Satellite Bch/Indian Harbour Bch
Direction Take Eau Gallie Blvd to Burns Blvd. Head north to Ashley Ave. East on Ashley to 1025 on the right hand side. There is a dedicated parking spot in the rear of the building as well as the driveway.
Interior
Interior Features Ceiling Fan(s), Pantry, Split Bedrooms, Walk-In Closet(s)
Heating Central, Electric
Cooling Central Air, Electric
Flooring Carpet, Vinyl
Furnishings Unfurnished
Appliance Dryer, Electric Oven, Electric Range, Electric Water Heater, Microwave, Refrigerator, Washer
Laundry Electric Dryer Hookup, Lower Level, Washer Hookup
Exterior
Exterior Feature ExteriorFeatures
Garage Assigned
Fence Fenced, Wood
Pool None
Utilities Available Cable Connected, Electricity Connected, Sewer Connected, Water Connected
Amenities Available Maintenance Grounds
Waterfront No
Roof Type Tile,Other
Present Use Residential,Single Family
Street Surface Paved
Porch Patio, Rear Porch
Road Frontage City Street
Parking Type Assigned
Garage No
Building
Lot Description Other
Faces North
Story 2
Sewer Public Sewer
Water Public
Level or Stories Two
New Construction No
Schools
Elementary Schools Ocean Breeze
High Schools Satellite
Others
HOA Name Bent Tree Townhouses Inc.
HOA Fee Include Maintenance Grounds
Senior Community No
Tax ID 27-37-14-06-00000.0-000d.12
Acceptable Financing Cash, Conventional, FHA, VA Loan
Listing Terms Cash, Conventional, FHA, VA Loan
Special Listing Condition Standard
Read Less Info
Want to know what your home might be worth? Contact us for a FREE valuation!

Our team is ready to help you sell your home for the highest possible price ASAP

Bought with Prime Southern Properties

"Molly's job is to find and attract mastery-based agents to the office, protect the culture, and make sure everyone is happy! "





