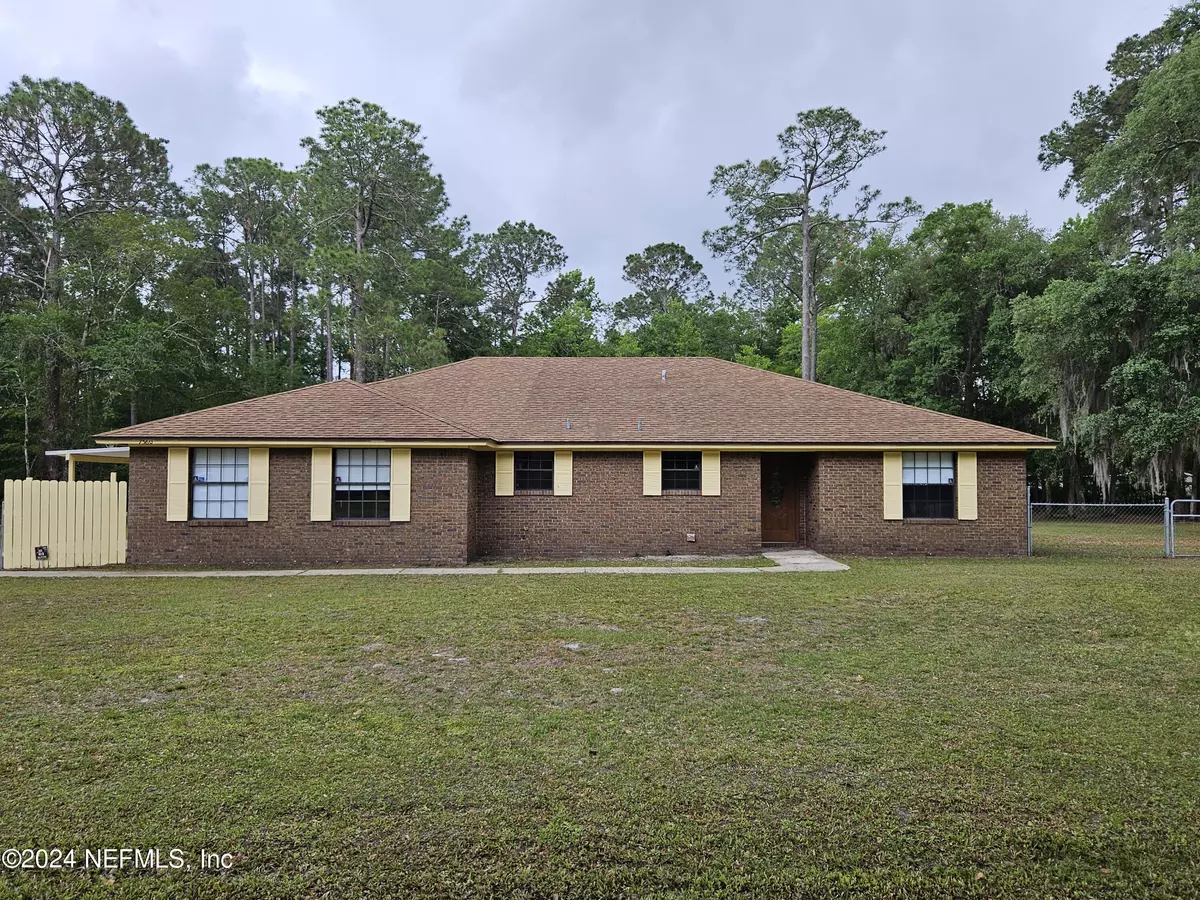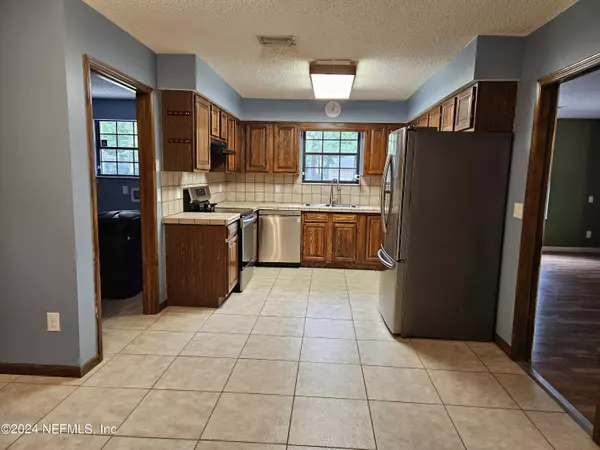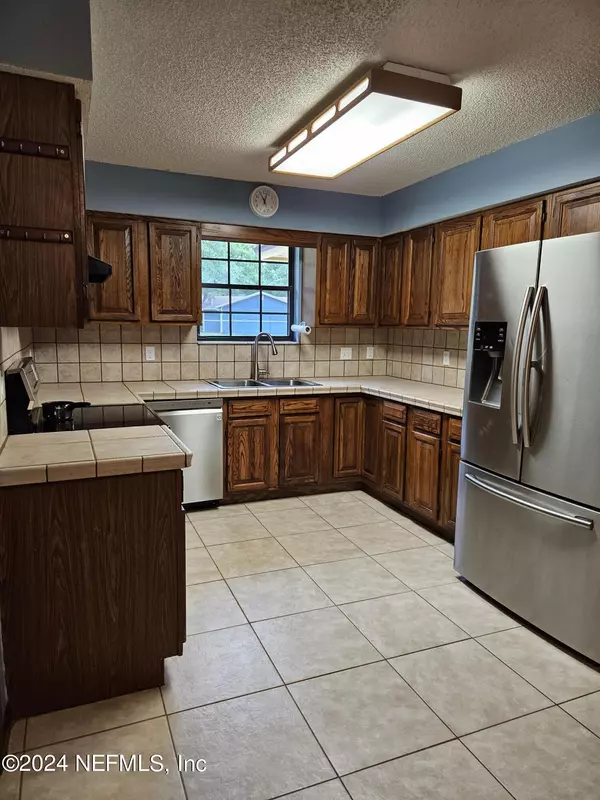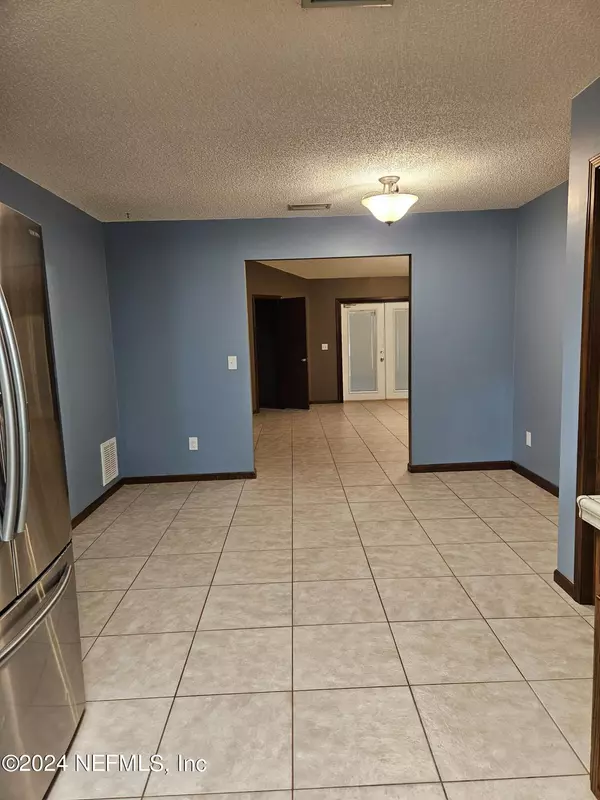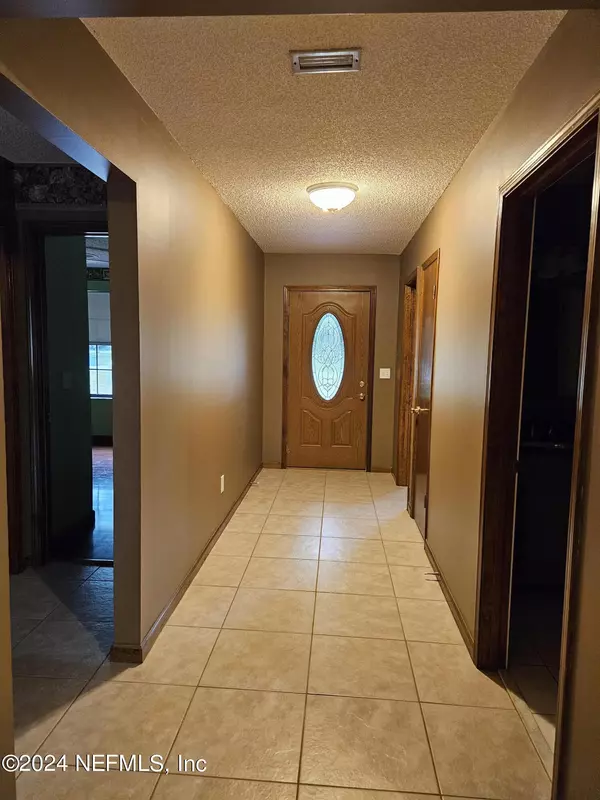$512,500
$530,000
3.3%For more information regarding the value of a property, please contact us for a free consultation.
5 Beds
3 Baths
2,619 SqFt
SOLD DATE : 09/19/2024
Key Details
Sold Price $512,500
Property Type Single Family Home
Sub Type Single Family Residence
Listing Status Sold
Purchase Type For Sale
Square Footage 2,619 sqft
Price per Sqft $195
Subdivision Willow Run
MLS Listing ID 2023055
Sold Date 09/19/24
Style Ranch
Bedrooms 5
Full Baths 3
HOA Y/N No
Originating Board realMLS (Northeast Florida Multiple Listing Service)
Year Built 1990
Annual Tax Amount $3,250
Lot Size 2.580 Acres
Acres 2.58
Property Description
Don't miss this quality built one owner home built by Jim Dykes in 1990 on 2.58 acres located on the Westside of Jacksonville. This sturdy 2,619 square ft home is 100% brick veneer, 4-bedrooms/3 full baths. Enjoy the lovely fireplace in the living room , extra large laundry room with pantry. The 2 1/2 car garage was converted into a separate suite with kitchenette, full bathroom and living area. Enjoy quiet time or entertain on the enclosed screen porch. Well maintained fully fenced backyard gives you room to roam. Home was re-piped with PEX in Nov. 2021 with transferable warranty. 12'x24' shed offers additional storage. Home has a separate free flowing artesian well for watering. Home comes with pre-cut plywood storm shutters for windows and is pre-wired to plug in a generator in case of power outage.
Location
State FL
County Duval
Community Willow Run
Area 063-Jacksonville Heights/Oak Hill/English Estates
Direction From Blanding Blvd. turn on to Argyle Forest Blvd., make right on to Rampart, make left on Park City Dr. then right on to Mossy Rock. House will be on right
Rooms
Other Rooms Shed(s)
Interior
Interior Features Ceiling Fan(s), Eat-in Kitchen, Entrance Foyer, Pantry, Primary Bathroom - Shower No Tub, Split Bedrooms, Walk-In Closet(s)
Heating Central, Electric, Heat Pump
Cooling Central Air, Electric
Flooring Carpet, Laminate, Tile
Fireplaces Number 1
Fireplaces Type Wood Burning
Furnishings Unfurnished
Fireplace Yes
Laundry Electric Dryer Hookup, In Unit, Washer Hookup
Exterior
Parking Features Additional Parking, Carport, Detached Carport, Off Street
Carport Spaces 2
Fence Back Yard, Chain Link, Wire
Pool None
Utilities Available Cable Available, Electricity Available, Electricity Connected, Water Available, Water Connected
Roof Type Shingle
Porch Covered, Front Porch, Porch, Rear Porch, Screened
Garage No
Private Pool No
Building
Lot Description Agricultural, Irregular Lot
Sewer Private Sewer, Septic Tank
Water Public
Architectural Style Ranch
Structure Type Brick Veneer
New Construction No
Schools
Elementary Schools Sadie T. Tillis
Middle Schools Westside
High Schools Westside High School
Others
Senior Community No
Tax ID 0160561065
Security Features Smoke Detector(s)
Acceptable Financing Cash, Conventional, FHA, USDA Loan, VA Loan
Listing Terms Cash, Conventional, FHA, USDA Loan, VA Loan
Read Less Info
Want to know what your home might be worth? Contact us for a FREE valuation!

Our team is ready to help you sell your home for the highest possible price ASAP
Bought with UNITED REAL ESTATE GALLERY
"Molly's job is to find and attract mastery-based agents to the office, protect the culture, and make sure everyone is happy! "
