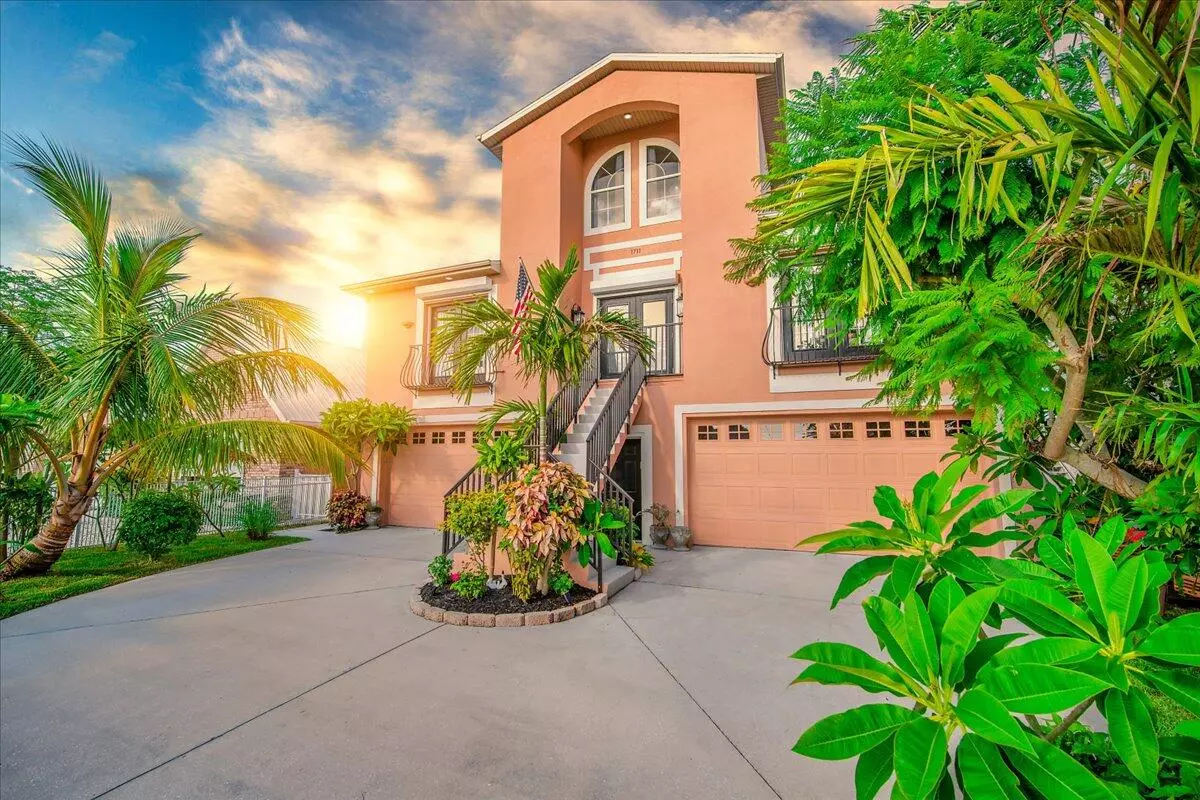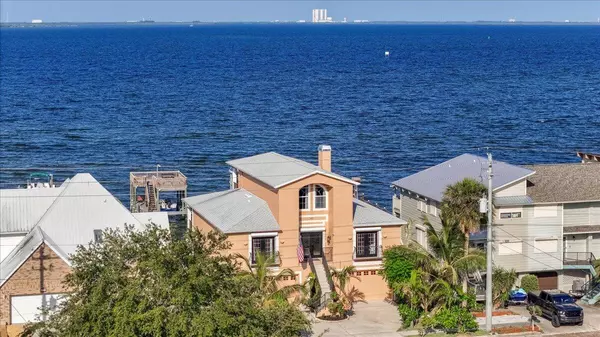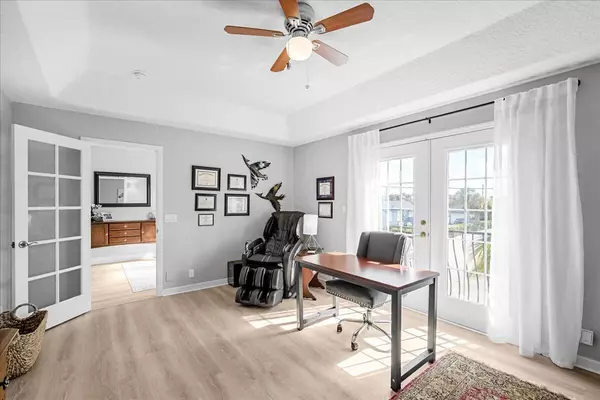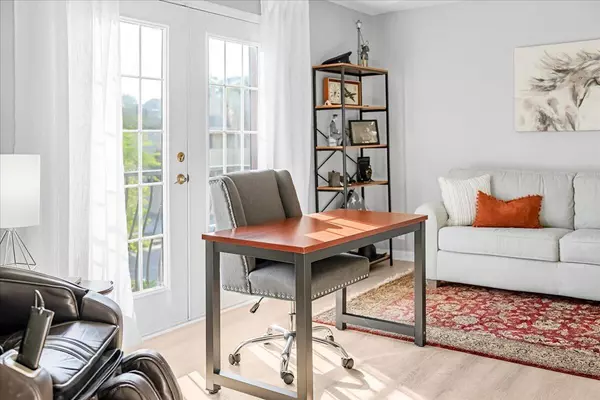$1,100,000
$1,249,000
11.9%For more information regarding the value of a property, please contact us for a free consultation.
4 Beds
5 Baths
3,618 SqFt
SOLD DATE : 09/24/2024
Key Details
Sold Price $1,100,000
Property Type Single Family Home
Sub Type Single Family Residence
Listing Status Sold
Purchase Type For Sale
Square Footage 3,618 sqft
Price per Sqft $304
Subdivision State Tree Shores
MLS Listing ID 1016638
Sold Date 09/24/24
Style Multi Generational
Bedrooms 4
Full Baths 4
Half Baths 1
HOA Y/N No
Total Fin. Sqft 3618
Originating Board Space Coast MLS (Space Coast Association of REALTORS®)
Year Built 2000
Annual Tax Amount $6,497
Tax Year 2023
Lot Size 10,890 Sqft
Acres 0.25
Property Description
Located on the Indian River with direct access to the INTRACOASTAL WATERWAY, this recently renovated home will captivate you from the moment you step inside! An inviting 3-story residence featuring 4 bedrooms, 5 baths, and a 4-car open span, climate-controlled garage. Enjoy constant breezes and stunning views of rocket launches. First level offers a private entrance to a full guest quarters, great for in-laws, visitors or rental income. Second level is the heart of the home; it includes two oversized bedrooms with en-suites, a half bath, living room, kitchen, dining area, laundry and panoramic views of the Indian River. Third level is dedicated to the enormous primary suite. Bonus features include outdoor elevator, whole house generator, natural gas, automatic roll down hurricane shutters, fireplace, 2 covered boat lifts, dock and much more! This paradise awaits, book your private showing today.
Location
State FL
County Brevard
Area 103 - Titusville Garden - Sr50
Direction I95 North, Take exit SR-50, turn North on US1, Veer Right onto Riverside Drive. Home will be on your Right hand side.
Body of Water Indian River
Interior
Interior Features Ceiling Fan(s), Central Vacuum, Eat-in Kitchen, Elevator, Guest Suite, His and Hers Closets, In-Law Floorplan, Jack and Jill Bath, Open Floorplan, Primary Bathroom -Tub with Separate Shower, Smart Thermostat, Split Bedrooms, Walk-In Closet(s)
Heating Central
Cooling Central Air, Multi Units
Flooring Carpet, Tile, Vinyl, Wood
Fireplaces Number 1
Fireplaces Type Gas
Furnishings Negotiable
Fireplace Yes
Appliance Convection Oven, Dishwasher, Disposal, Dryer, Electric Water Heater, Gas Cooktop, Microwave, Refrigerator, Washer, Washer/Dryer Stacked
Laundry Lower Level, Upper Level
Exterior
Exterior Feature Balcony, Dock, Fire Pit, Outdoor Kitchen, Other, Boat Lift, Storm Shutters
Parking Features Garage
Garage Spaces 4.0
Pool None
Utilities Available Electricity Connected, Natural Gas Connected, Sewer Connected, Water Connected
Waterfront Description Navigable Water,River Front,Seawall,Intracoastal
View River, Water, Intracoastal
Roof Type Shingle
Present Use Multi-Family,Residential
Street Surface Asphalt
Accessibility Accessible Elevator Installed, Standby Generator
Road Frontage City Street
Garage Yes
Building
Lot Description Few Trees, Sprinklers In Front
Faces West
Story 3
Sewer Public Sewer
Water Public
Architectural Style Multi Generational
Level or Stories Three Or More
Additional Building Outdoor Kitchen
New Construction No
Schools
Elementary Schools Coquina
High Schools Titusville
Others
Pets Allowed Yes
Senior Community No
Tax ID 22-35-10-02-00000.0-0010.00
Security Features Fire Sprinkler System,Security Lights,Smoke Detector(s)
Acceptable Financing Cash, Conventional, FHA, VA Loan
Listing Terms Cash, Conventional, FHA, VA Loan
Special Listing Condition Homestead, Standard
Read Less Info
Want to know what your home might be worth? Contact us for a FREE valuation!

Our team is ready to help you sell your home for the highest possible price ASAP

Bought with Non-MLS or Out of Area
"Molly's job is to find and attract mastery-based agents to the office, protect the culture, and make sure everyone is happy! "





