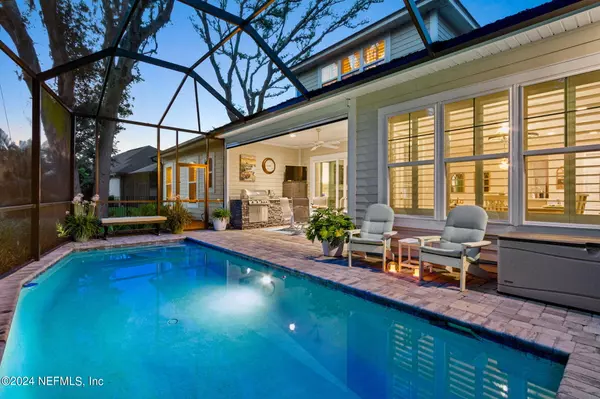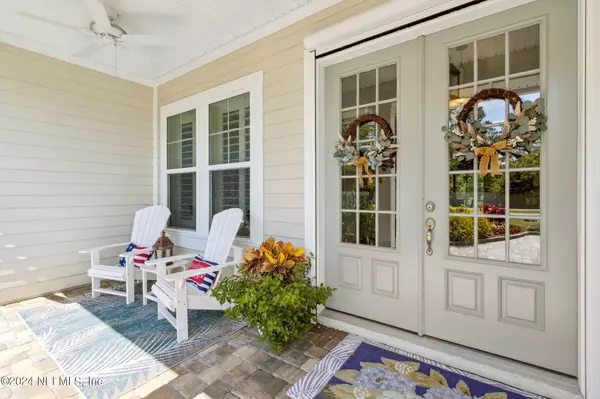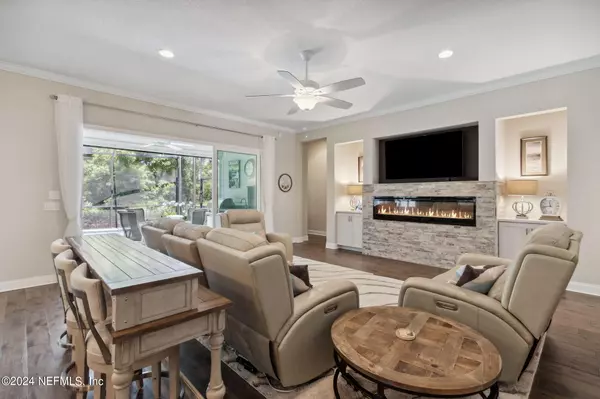$1,140,000
$1,185,000
3.8%For more information regarding the value of a property, please contact us for a free consultation.
4 Beds
4 Baths
3,417 SqFt
SOLD DATE : 09/26/2024
Key Details
Sold Price $1,140,000
Property Type Single Family Home
Sub Type Single Family Residence
Listing Status Sold
Purchase Type For Sale
Square Footage 3,417 sqft
Price per Sqft $333
Subdivision Ocean Breeze
MLS Listing ID 2035680
Sold Date 09/26/24
Style Cottage,Craftsman,Other
Bedrooms 4
Full Baths 3
Half Baths 1
Construction Status Updated/Remodeled
HOA Fees $72/ann
HOA Y/N Yes
Originating Board realMLS (Northeast Florida Multiple Listing Service)
Year Built 2018
Lot Size 8,712 Sqft
Acres 0.2
Lot Dimensions irregular
Property Description
Move in ready and centrally located on Amelia Island. Upgrades begins with the Paver Driveway and carry through to the paint color and the outdoor heated salt water pool. Immediately enjoy all Amelia Island has to offer. The Primary Suite and Guest Bedroom/Bath are located 1st floor, with 2 guest bedrooms, additional common living space and bathroom upstairs for comfortable guest quarters. Full Dining Room with wine/coffee bar, spacious entry, and open Great Room, Kitchen, and Dinette space. Telescoping doors take you outside to a Lanai with Grill, Sink, and Heated Pool. No details are left undone only mentioning a few... the inset elongated fireplace inside, the under cabinet light bar in the kitchen, Arrival Center, custom closet systems in Primary Suite & Kitchen Pantry, Beadboard Accents, Plantation Shutters, Generator, and Shark Coated Garage Floors. Remote Controls bring shade screens in from and rear. Previous Buyer withdrew due to conting sale of their house falling through
Location
State FL
County Nassau
Community Ocean Breeze
Area 450-Amelia Island-North Of Burney Road
Direction From Sadler, take 14th Street south, Ocean Breeze on left, first right, first house on right.
Interior
Interior Features Butler Pantry, Ceiling Fan(s), Eat-in Kitchen, Entrance Foyer, Guest Suite, In-Law Floorplan, Kitchen Island, Open Floorplan, Pantry, Walk-In Closet(s)
Heating Electric, Zoned
Cooling Electric, Zoned
Flooring Carpet, Tile, Wood, Other
Fireplaces Number 1
Fireplaces Type Gas
Fireplace Yes
Laundry Sink
Exterior
Exterior Feature Outdoor Kitchen
Garage Garage, Garage Door Opener
Garage Spaces 2.0
Pool Private, In Ground, Heated, Salt Water
Utilities Available Electricity Connected, Natural Gas Connected, Sewer Available, Water Connected
Waterfront No
View Trees/Woods, Other
Roof Type Shingle
Porch Covered, Front Porch, Patio, Rear Porch, Screened
Parking Type Garage, Garage Door Opener
Total Parking Spaces 2
Garage Yes
Private Pool No
Building
Lot Description Wooded, Other
Faces East
Sewer Public Sewer
Water Public
Architectural Style Cottage, Craftsman, Other
New Construction No
Construction Status Updated/Remodeled
Others
Senior Community No
Tax ID 000030074100070000
Acceptable Financing Cash, Conventional
Listing Terms Cash, Conventional
Read Less Info
Want to know what your home might be worth? Contact us for a FREE valuation!

Our team is ready to help you sell your home for the highest possible price ASAP
Bought with SUMMER HOUSE REALTY

"Molly's job is to find and attract mastery-based agents to the office, protect the culture, and make sure everyone is happy! "





