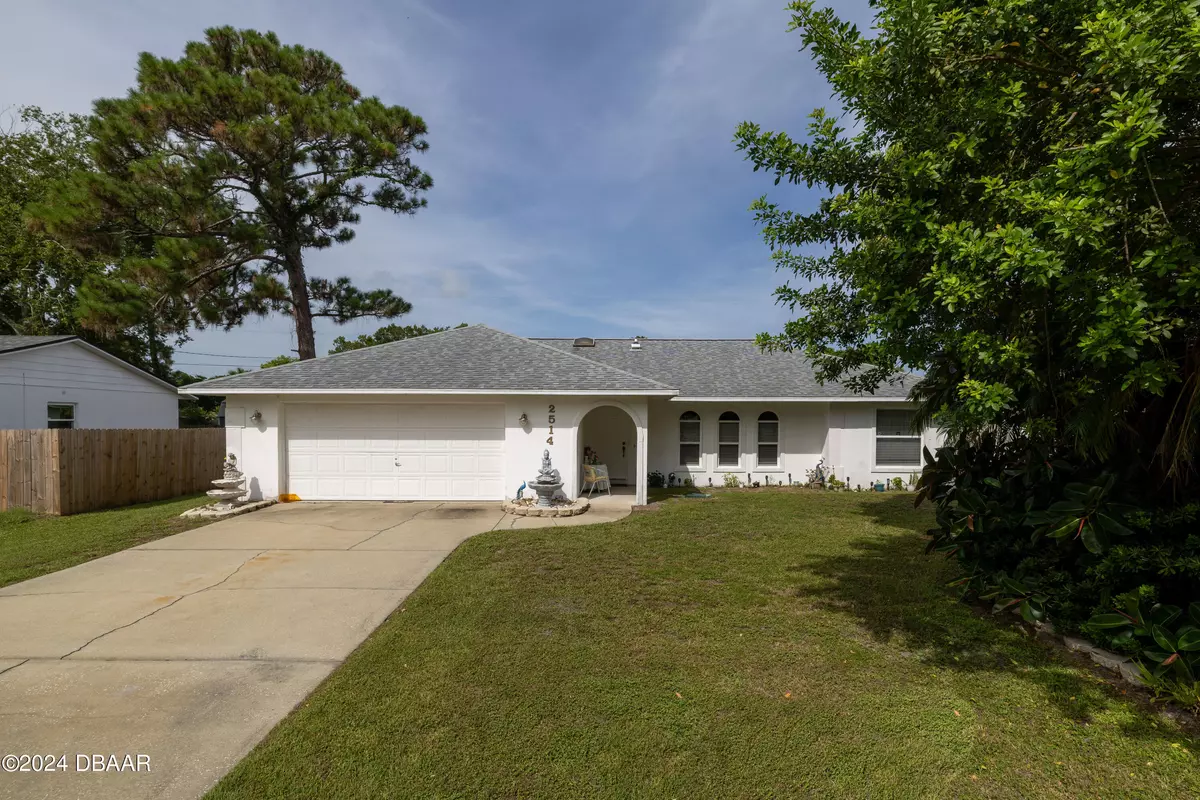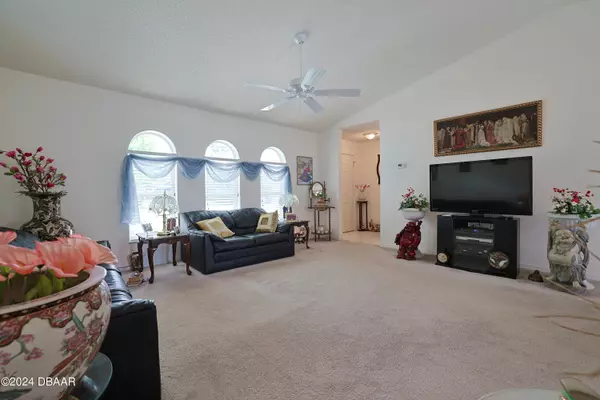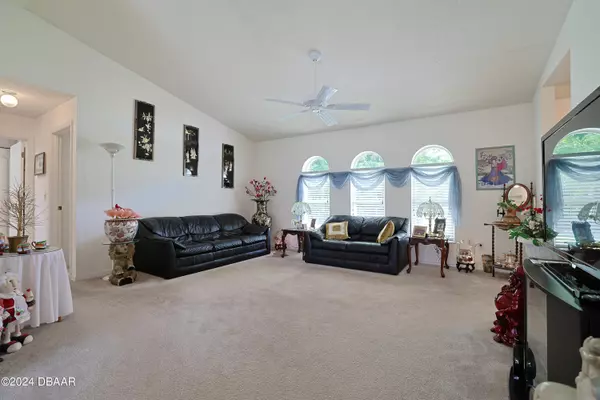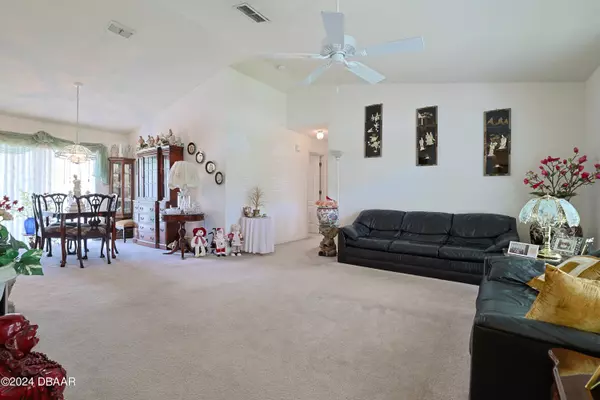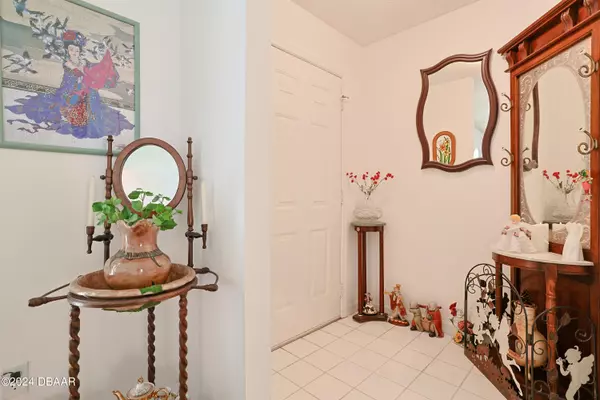$297,200
$318,975
6.8%For more information regarding the value of a property, please contact us for a free consultation.
3 Beds
2 Baths
1,485 SqFt
SOLD DATE : 09/26/2024
Key Details
Sold Price $297,200
Property Type Single Family Home
Sub Type Single Family Residence
Listing Status Sold
Purchase Type For Sale
Square Footage 1,485 sqft
Price per Sqft $200
Subdivision Florida Shores 01
MLS Listing ID 1202277
Sold Date 09/26/24
Bedrooms 3
Full Baths 2
Originating Board Daytona Beach Area Association of REALTORS®
Year Built 1995
Annual Tax Amount $363
Lot Size 10,001 Sqft
Lot Dimensions 0.23
Property Description
Welcome home to your dream Florida home with NO HOA! This charming home with skylights offers a split-plan, spacious three bedrooms and two full bathrooms. Located in the Florida Shores subdivision on an oversized lot, providing ample space for comfortable living. Newer water heater, A/C unit, and roof. Enjoy the serene outdoors moments away from parks, beaches, shopping, dining, and recreational amenities (Whistle Stop Park is just down the street). This home offers the perfect blend of tranquility and convenience. Whether you're a seasoned investor or a discerning homeowner, don't miss out on the opportunity to make this Florida home yours; this home needs your personal touch to make it yours.
Location
State FL
County Volusia
Community Florida Shores 01
Direction Go South on N. Ridgewood Avenue, Turn right onto Indian River Blvd W, and Turn left onto Sabal Palm Dr. to 2514 Sabal Palm Drive. The home will be on the right.
Interior
Interior Features Breakfast Nook, Built-in Features, Ceiling Fan(s), Eat-in Kitchen, Entrance Foyer, Pantry, Primary Bathroom - Shower No Tub, Skylight(s), Split Bedrooms, Vaulted Ceiling(s)
Heating Central, Electric
Cooling Central Air, Electric, Wall/Window Unit(s)
Fireplaces Type Electric
Fireplace Yes
Exterior
Parking Features Attached, Garage
Garage Spaces 2.0
Utilities Available Cable Available, Electricity Connected, Sewer Connected, Water Available, Water Connected
Roof Type Shingle
Porch Front Porch, Patio
Total Parking Spaces 2
Garage Yes
Building
Foundation Slab
Water Public
Structure Type Block,Concrete
New Construction No
Others
Senior Community No
Tax ID 8402-01-09-2010
Acceptable Financing Cash, Conventional, FHA, VA Loan
Listing Terms Cash, Conventional, FHA, VA Loan
Read Less Info
Want to know what your home might be worth? Contact us for a FREE valuation!

Our team is ready to help you sell your home for the highest possible price ASAP
"Molly's job is to find and attract mastery-based agents to the office, protect the culture, and make sure everyone is happy! "
