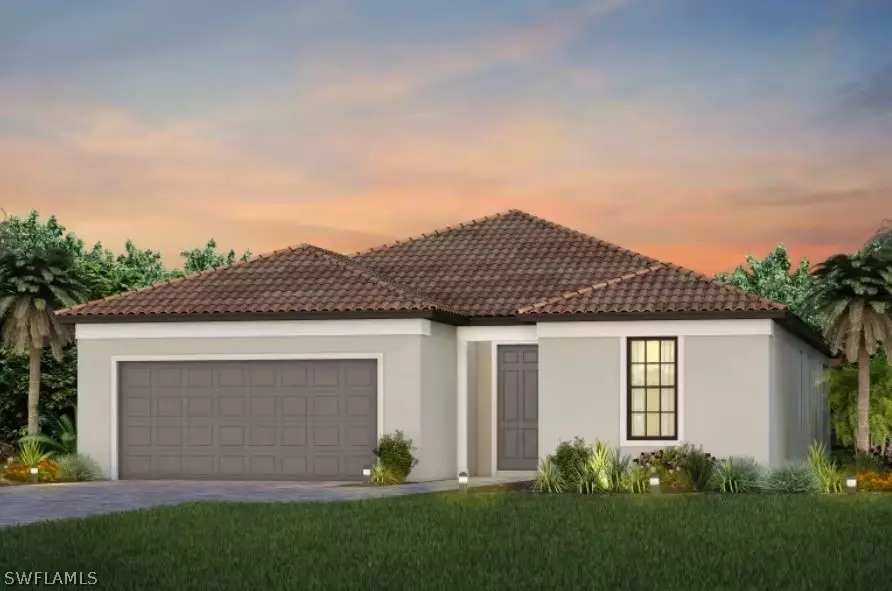$530,000
$574,000
7.7%For more information regarding the value of a property, please contact us for a free consultation.
3 Beds
2 Baths
2,056 SqFt
SOLD DATE : 09/26/2024
Key Details
Sold Price $530,000
Property Type Single Family Home
Sub Type Single Family Residence
Listing Status Sold
Purchase Type For Sale
Square Footage 2,056 sqft
Price per Sqft $257
Subdivision Del Webb
MLS Listing ID 224051155
Sold Date 09/26/24
Style Ranch,One Story
Bedrooms 3
Full Baths 2
Construction Status New Construction
HOA Fees $69/mo
HOA Y/N Yes
Year Built 2024
Annual Tax Amount $9,324
Tax Year 2023
Lot Size 8,276 Sqft
Acres 0.19
Lot Dimensions Builder
Property Description
AVAILABLE NOW! SPECIAL FINANCING AVAILABLE! The Mystique features a private owner's suite and covered lanai for outdoor entertaining, as well as an optional den. This home has water views right from the backyard, and has room for a pool to be added after closing. It has been built with 3 bedrooms, an enclosed den which can be used as a home office or for guests, extended covered lanai, 4' garage extension, tile flooring throughout, and so much more! The open living area features a kitchen with an island, quartz countertops, stainless steel appliances, stylish backsplash, opens up to the gathering room and cafe area.
Del Webb Naples is a 55+ community in Ave Maria featuring new construction homes designed to fit your lifestyle. This community boasts optional 18-holes of championship golf, sports courts, resort and lap pools, a state-of-the-art fitness center, 2 grand clubhouses & more!
Location
State FL
County Collier
Community Ave Maria
Area Na35 - Ave Maria Area
Rooms
Bedroom Description 3.0
Ensuite Laundry Inside
Interior
Interior Features Bedroom on Main Level, Tray Ceiling(s), Dual Sinks, Entrance Foyer, Eat-in Kitchen, Kitchen Island, Main Level Primary, Pantry, Shower Only, Separate Shower, Cable T V, Walk- In Pantry, Walk- In Closet(s), High Speed Internet, Split Bedrooms
Laundry Location Inside
Heating Central, Electric
Cooling Central Air, Electric
Flooring Tile
Furnishings Unfurnished
Fireplace No
Window Features Single Hung,Sliding,Impact Glass
Appliance Dryer, Dishwasher, Disposal, Ice Maker, Microwave, Range, Refrigerator, RefrigeratorWithIce Maker, Self Cleaning Oven, Washer
Laundry Inside
Exterior
Exterior Feature Security/ High Impact Doors, Sprinkler/ Irrigation, Room For Pool
Garage Attached, Driveway, Garage, Paved, Two Spaces, Garage Door Opener
Garage Spaces 2.0
Garage Description 2.0
Pool Community
Community Features Golf, Gated, Tennis Court(s), Street Lights
Utilities Available Cable Available, High Speed Internet Available, Underground Utilities
Amenities Available Bocce Court, Billiard Room, Clubhouse, Fitness Center, Golf Course, Hobby Room, Library, Pickleball, Park, Pool, Putting Green(s), Restaurant, Sauna, Spa/Hot Tub, Sidewalks, Tennis Court(s), Trail(s)
Waterfront Yes
Waterfront Description Lake
View Y/N Yes
Water Access Desc Public
View Lake, Water
Roof Type Tile
Porch Lanai, Porch, Screened
Parking Type Attached, Driveway, Garage, Paved, Two Spaces, Garage Door Opener
Garage Yes
Private Pool No
Building
Lot Description Rectangular Lot, Cul- De- Sac, Sprinklers Automatic
Faces South
Story 1
Sewer Assessment Paid, Public Sewer
Water Public
Architectural Style Ranch, One Story
Unit Floor 1
Structure Type Block,Concrete,Stucco
New Construction Yes
Construction Status New Construction
Schools
Elementary Schools Estates Elementary
Middle Schools Corkscrew Middle
High Schools Palmetto Ridge
Others
Pets Allowed Call, Conditional
HOA Fee Include Association Management,Cable TV,Golf,Internet,Irrigation Water,Maintenance Grounds,Recreation Facilities,Road Maintenance,Sewer,Street Lights,Water
Senior Community No
Tax ID 29817013287
Ownership Single Family
Security Features Security Gate,Gated Community,Key Card Entry,Phone Entry,Smoke Detector(s)
Acceptable Financing All Financing Considered, Cash, FHA, VA Loan
Listing Terms All Financing Considered, Cash, FHA, VA Loan
Financing Conventional
Pets Description Call, Conditional
Read Less Info
Want to know what your home might be worth? Contact us for a FREE valuation!

Our team is ready to help you sell your home for the highest possible price ASAP

"Molly's job is to find and attract mastery-based agents to the office, protect the culture, and make sure everyone is happy! "





