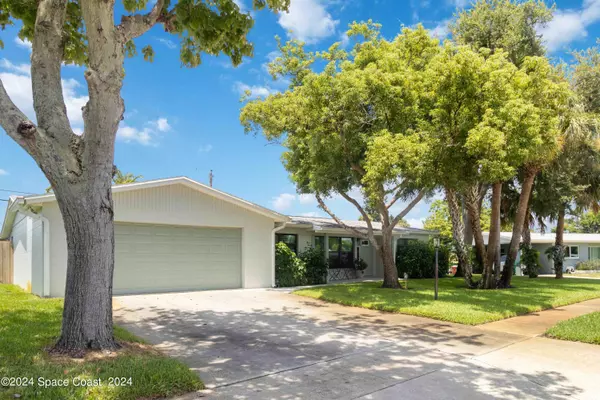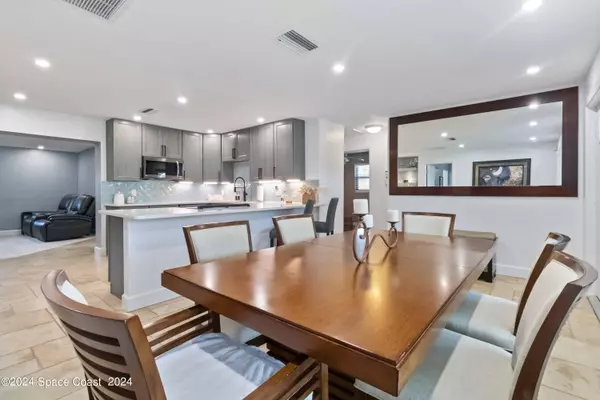$325,000
$324,900
For more information regarding the value of a property, please contact us for a free consultation.
3 Beds
2 Baths
1,498 SqFt
SOLD DATE : 09/27/2024
Key Details
Sold Price $325,000
Property Type Single Family Home
Sub Type Single Family Residence
Listing Status Sold
Purchase Type For Sale
Square Footage 1,498 sqft
Price per Sqft $216
Subdivision Port St John Unit 2
MLS Listing ID 1022277
Sold Date 09/27/24
Style Traditional
Bedrooms 3
Full Baths 2
HOA Y/N No
Total Fin. Sqft 1498
Originating Board Space Coast MLS (Space Coast Association of REALTORS®)
Year Built 1964
Annual Tax Amount $1,634
Tax Year 2023
Lot Size 8,276 Sqft
Acres 0.19
Property Description
BEAUTIFULLY UPDATED HOME WITH NO DETAILS SPARED! NEWER ROOF! This 3 bedroom, 2 full bath home features a large 32'x22' 2 car garage & wide driveway. Open floor plan is bright & inviting, with a large dining room and kitchen area upon entry from the foyer. Travertine tile throughout the living areas as well! Updated kitchen features solid wood cabinets, quartz counters, smudge proof stainless steel appliances, bar counter/cabinet area, recessed lighting, and more! Master bedroom and bath are beautiful, with a large, accessible shower and walk-in closet! The living areas are huge, an electric fireplace, plantation shutters, new carpet, and more. Bonus/Game room currently holds a pool table as well! Guest bathroom is fully updated with a tub/shower combo for families! In back, a pergola is perfect for relaxing in the huge lushly landscaped, fenced backyard! Indoor laundry room, fresh paint inside and out, alarm system, new doors, high baseboards, and so much more! DON'T MISS THIS ONE!
Location
State FL
County Brevard
Area 107 - Port St. John
Direction From US1, turn west onto Poinsetta Street. Turn right on Ponce De Leon, then left on Macco Road. 1014 Macco Road is down on your right.
Interior
Interior Features Breakfast Bar, Ceiling Fan(s), Entrance Foyer, Kitchen Island, Open Floorplan, Split Bedrooms, Walk-In Closet(s)
Heating Central, Electric, Natural Gas
Cooling Central Air, Electric
Flooring Carpet, Stone, Wood
Fireplaces Number 1
Fireplaces Type Electric
Furnishings Unfurnished
Fireplace Yes
Appliance Dishwasher, Dryer, Electric Range, Microwave, Refrigerator, Washer
Laundry Gas Dryer Hookup, In Unit, Washer Hookup
Exterior
Exterior Feature Impact Windows
Parking Features Attached, Garage, Garage Door Opener, RV Access/Parking
Garage Spaces 2.0
Fence Back Yard, Privacy, Wood
Pool None
Utilities Available Cable Connected, Electricity Connected, Natural Gas Connected, Sewer Connected, Water Connected
Roof Type Shingle
Present Use Residential,Single Family
Accessibility Accessible Central Living Area, Accessible Closets, Accessible Common Area, Accessible Full Bath, Grip-Accessible Features
Porch Covered, Front Porch, Rear Porch
Road Frontage County Road
Garage Yes
Building
Lot Description Many Trees, Sprinklers In Front, Sprinklers In Rear
Faces Southeast
Story 1
Sewer Public Sewer
Water Public
Architectural Style Traditional
Level or Stories One
New Construction No
Schools
Elementary Schools Atlantis
High Schools Space Coast
Others
Pets Allowed Yes
Senior Community No
Tax ID 23-35-13-78-00015.0-0006.00
Security Features Carbon Monoxide Detector(s),Security System Owned,Smoke Detector(s)
Acceptable Financing Cash, Conventional, FHA, VA Loan
Listing Terms Cash, Conventional, FHA, VA Loan
Special Listing Condition Standard
Read Less Info
Want to know what your home might be worth? Contact us for a FREE valuation!

Our team is ready to help you sell your home for the highest possible price ASAP

Bought with Walker Bagwell Properties Ltd
"Molly's job is to find and attract mastery-based agents to the office, protect the culture, and make sure everyone is happy! "





