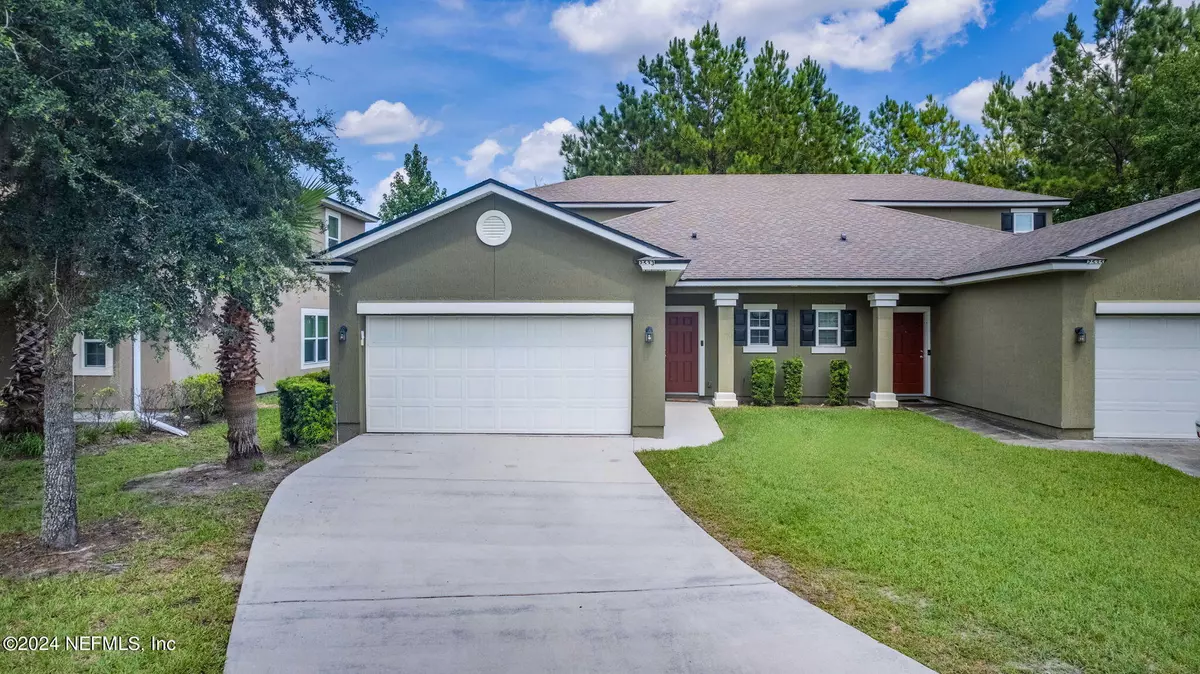$260,000
$260,000
For more information regarding the value of a property, please contact us for a free consultation.
3 Beds
3 Baths
1,619 SqFt
SOLD DATE : 09/27/2024
Key Details
Sold Price $260,000
Property Type Townhouse
Sub Type Townhouse
Listing Status Sold
Purchase Type For Sale
Square Footage 1,619 sqft
Price per Sqft $160
Subdivision Caney Branch Plantation
MLS Listing ID 2040319
Sold Date 09/27/24
Bedrooms 3
Full Baths 2
Half Baths 1
HOA Fees $190/mo
HOA Y/N Yes
Originating Board realMLS (Northeast Florida Multiple Listing Service)
Year Built 2016
Annual Tax Amount $2,043
Lot Size 5,662 Sqft
Acres 0.13
Lot Dimensions 40x100
Property Description
Welcome Home! This beautiful townhouse, built in 2016, offers 3 spacious bdrms, w/ a 1st floor primary bdrm, and 2.5 baths. Step inside to an open floor-plan that welcomes you with 9' ceilings & recessed lighting on the first floor, creating a bright & airy atmosphere. The kitchen features granite countertops, stainless steel appliances, & elegant 42'' upper cabinets. Enjoy your morning coffee with serene pond views right from your living space. The primary suite is a true retreat with raised dual sink vanities & a walk-in shower in the bath, providing both luxury & convenience, as well as a spacious walk-in closet. This home also includes a 2-car garage, offering ample storage & parking space. The community enhances your lifestyle with amenities like a playground for the kids, a picnic area for family gatherings, & a sparkling community pool for those hot summer days. Sellers are offering a $2500 carpet credit with an acceptable offer. Don't miss out on this incredible opportunity!
Location
State FL
County Duval
Community Caney Branch Plantation
Area 092-Oceanway/Pecan Park
Direction I-95 N to Exit 32A I-295 East (right). Take Pulaski Rd exit and go left on Pulaski. Right on Howard St. to end, left onto Dunn Creek Rd. Right onto Caney Oaks Dr.
Interior
Interior Features Breakfast Bar, Ceiling Fan(s), Entrance Foyer, Open Floorplan, Pantry, Primary Bathroom - Shower No Tub, Split Bedrooms, Walk-In Closet(s)
Heating Central
Cooling Central Air
Flooring Carpet, Tile
Furnishings Unfurnished
Laundry Electric Dryer Hookup, In Unit, Washer Hookup
Exterior
Parking Features Attached, Garage, Off Street
Garage Spaces 2.0
Pool Community
Utilities Available Cable Available, Electricity Connected, Sewer Connected, Water Connected
Amenities Available Playground
Waterfront Description Pond
View Pond
Roof Type Shingle
Porch Covered, Patio, Porch, Rear Porch
Total Parking Spaces 2
Garage Yes
Private Pool No
Building
Lot Description Sprinklers In Front, Sprinklers In Rear
Sewer Public Sewer
Water Public
Structure Type Frame,Stucco
New Construction No
Schools
Elementary Schools Louis Sheffield
Middle Schools Oceanway
High Schools First Coast
Others
Senior Community No
Tax ID 1065241925
Security Features Smoke Detector(s)
Acceptable Financing Cash, Conventional, FHA, VA Loan
Listing Terms Cash, Conventional, FHA, VA Loan
Read Less Info
Want to know what your home might be worth? Contact us for a FREE valuation!

Our team is ready to help you sell your home for the highest possible price ASAP
Bought with RESIDENTIAL MOVEMENT REAL ESTATE GROUP LLC
"Molly's job is to find and attract mastery-based agents to the office, protect the culture, and make sure everyone is happy! "





