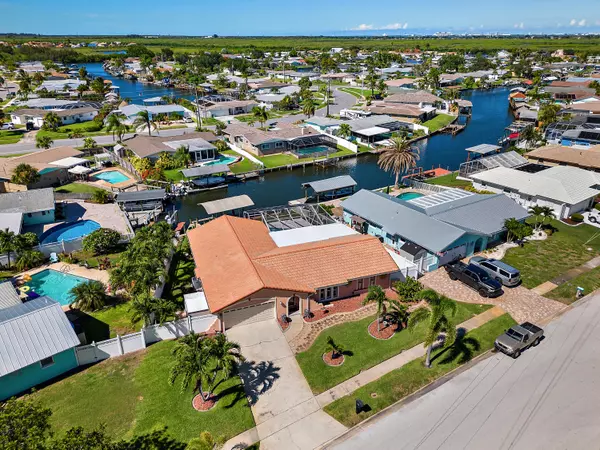$679,000
$679,000
For more information regarding the value of a property, please contact us for a free consultation.
3 Beds
3 Baths
2,051 SqFt
SOLD DATE : 09/27/2024
Key Details
Sold Price $679,000
Property Type Single Family Home
Sub Type Single Family Residence
Listing Status Sold
Purchase Type For Sale
Square Footage 2,051 sqft
Price per Sqft $331
Subdivision Diana Shores Unit No 5
MLS Listing ID 1018016
Sold Date 09/27/24
Style Ranch
Bedrooms 3
Full Baths 3
HOA Y/N No
Total Fin. Sqft 2051
Originating Board Space Coast MLS (Space Coast Association of REALTORS®)
Year Built 1973
Annual Tax Amount $2,993
Tax Year 2023
Lot Size 9,148 Sqft
Acres 0.21
Property Description
Taking Backup offers. Welcome to your new waterfront home in the heart of Merritt Island! This spacious 3-bedroom, 3-bathroom retreat boasts a serene canal view and sports a white vinyl fence on both sides of the property leading to the canal. Enjoy the perfect blend of indoor-outdoor living with a screened pool and enclosed patio area ideal for entertaining or relaxing. Inside, you'll find a gas stove, a 2020 tankless water heater and freshly painted interiors. The house features a concrete tile roof adding to its charm and durability. Sewer lines are pvc. This property includes a boat dock with 8000lb lift perfect for boating enthusiasts. Enjoy waterfront living with easy access to amenities and schools. Don't miss out on this opportunity to own a piece of paradise in Merritt Island. The house is 10 minutes from Cocoa Beach! Huge Florida room (Sq ft may not reflect in tax records). Schedule your showing!
Location
State FL
County Brevard
Area 251 - Central Merritt Island
Direction From 520 head north on Courtenay Pkwy. Right on Artemis. Follow around to 220 on the left.
Rooms
Master Bedroom Main
Bedroom 2 Main
Bedroom 3 Main
Living Room Main
Dining Room Main
Kitchen Main
Interior
Interior Features Breakfast Bar, Ceiling Fan(s), Eat-in Kitchen, Entrance Foyer, Open Floorplan, Pantry, Primary Bathroom - Shower No Tub, Walk-In Closet(s)
Heating Central, Electric
Cooling Central Air
Flooring Tile
Furnishings Unfurnished
Appliance Dishwasher, Disposal, Double Oven, Dryer, Electric Oven, Gas Cooktop, Gas Water Heater, Refrigerator, Washer
Laundry Electric Dryer Hookup, Gas Dryer Hookup, Sink, Washer Hookup
Exterior
Exterior Feature Boat Slip, Dock, Outdoor Shower, Boat Lift, Storm Shutters
Parking Features Attached, Garage, Garage Door Opener
Garage Spaces 2.0
Fence Back Yard, Brick, Privacy, Vinyl
Pool Fenced, In Ground, Pool Sweep, Private, Screen Enclosure
Utilities Available Cable Connected, Electricity Connected, Sewer Connected, Water Connected
Waterfront Description Canal Front
View Canal, Pool, Water
Roof Type Concrete
Present Use Residential
Street Surface Asphalt,Paved
Porch Patio, Porch, Screened
Road Frontage City Street
Garage Yes
Building
Lot Description Other
Faces South
Story 1
Sewer Public Sewer
Water Public
Architectural Style Ranch
Level or Stories One
Additional Building Shed(s)
New Construction No
Others
Senior Community No
Tax ID 24-36-23-77-0000j.0-0102.00
Acceptable Financing Cash, Conventional, FHA, VA Loan
Listing Terms Cash, Conventional, FHA, VA Loan
Special Listing Condition Homestead
Read Less Info
Want to know what your home might be worth? Contact us for a FREE valuation!

Our team is ready to help you sell your home for the highest possible price ASAP

Bought with CENTURY 21 Ocean

"Molly's job is to find and attract mastery-based agents to the office, protect the culture, and make sure everyone is happy! "





