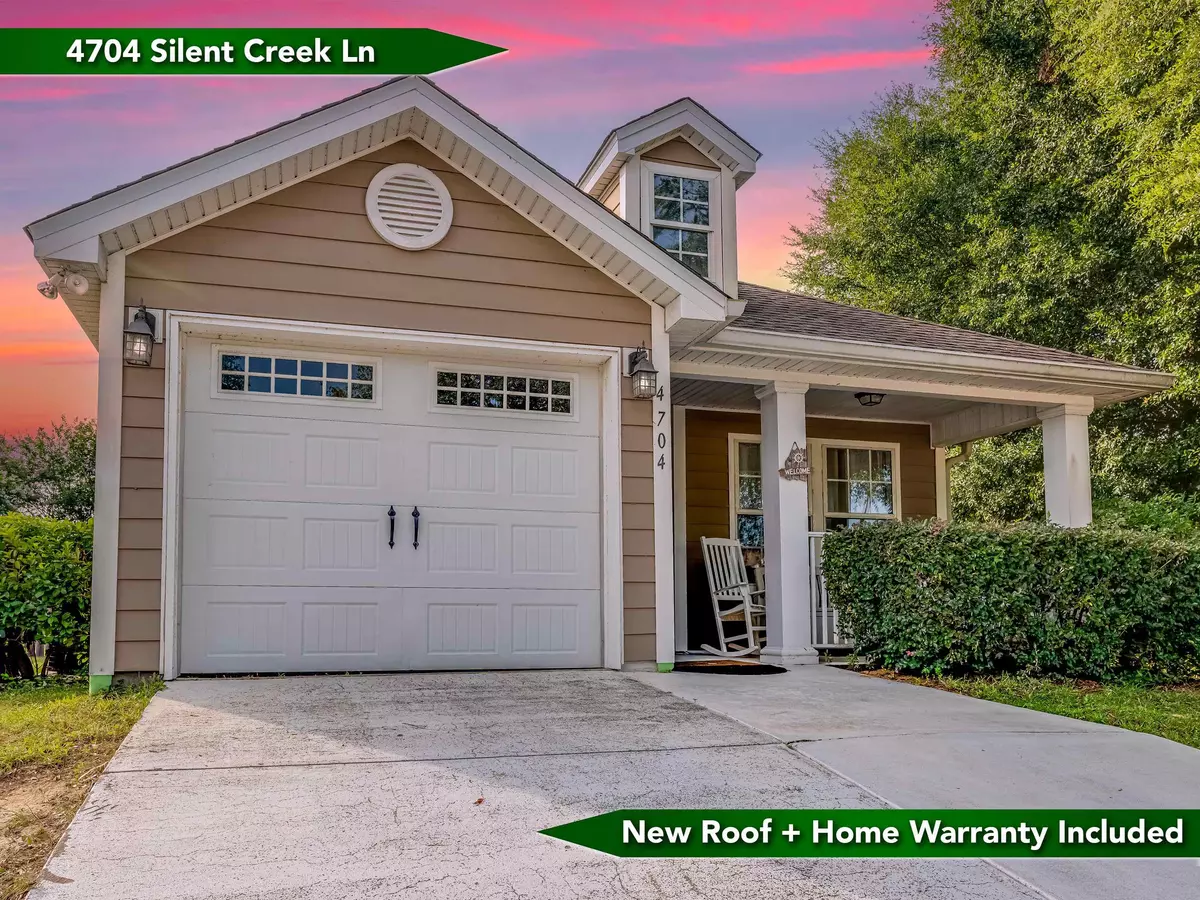$250,000
$250,000
For more information regarding the value of a property, please contact us for a free consultation.
3 Beds
2 Baths
1,232 SqFt
SOLD DATE : 09/30/2024
Key Details
Sold Price $250,000
Property Type Single Family Home
Sub Type Detached Single Family
Listing Status Sold
Purchase Type For Sale
Square Footage 1,232 sqft
Price per Sqft $202
Subdivision Rivers Landing
MLS Listing ID 375121
Sold Date 09/30/24
Style Traditional/Classical
Bedrooms 3
Full Baths 2
Construction Status Siding - Vinyl,Slab
HOA Fees $25/ann
Year Built 2008
Lot Size 10,454 Sqft
Lot Dimensions 139x122x119x49
Property Description
**NEW ARCHITECTURAL SHINGLE ROOF + HOME WARRANTY INCLUDED** Immaculately well-kept 3 bedroom, 2 bath, single-story home in Rivers Landing! After being greeted by soaring vaulted ceilings, and open kitchen, and the endless natural light, enjoy tile & laminate floors in all rooms other than bedrooms, updated appliances + washer/dryer + ceiling fans + light fixtures. The beautiful, open kitchen includes oversized 42" cabinets and tiled backsplash, pantry, and opens to a spacious living/dining area combo that connects to the patio. The split-bedroom floor plan features a primary suite with spacious, comfortable bathroom with jetted tub, walk-in shower, double vanities, and large walk-in closet. The patio opens to full-privacy-fenced backyard with storage shed and open-air patio, great for entertaining or letting the kids/pets run around in safety and privacy. Community includes decorative street lighting, curbs, gutters, and sidewalks. Endless outdoor activities found nearby: Lake Jackson State Park, Elinor Klapp-Phipps Park, Maclay Gardens State Park, Tower Road Park is just down the road with sports fields, playground, and covered picnic area. **ASK ABOUT PREFERRED LENDER PRICING + APPRAISAL CREDIT**
Location
State FL
County Leon
Area Nw-02
Rooms
Other Rooms Foyer, Pantry, Porch - Covered, Utility Room - Inside, Walk-in Closet
Master Bedroom 16x11
Bedroom 2 12x11
Bedroom 3 12x10
Living Room 16x13
Dining Room 0 0
Kitchen 11x10 11x10
Family Room 0
Interior
Heating Central, Electric, Heat Pump
Cooling Central, Electric, Fans - Ceiling, Heat Pump
Flooring Carpet, Tile, Laminate/Pergo Type
Equipment Dishwasher, Disposal, Dryer, Microwave, Oven(s), Refrigerator, Washer, Stove, Range/Oven
Exterior
Exterior Feature Traditional/Classical
Parking Features Garage - 1 Car
Utilities Available Gas
View None
Road Frontage Curb & Gutters, Maint - Gvt., Paved, Street Lights
Private Pool No
Building
Lot Description Combo Family Rm/DiningRm, Great Room, Open Floor Plan
Story Story - One, Bedroom - Split Plan
Level or Stories Story - One, Bedroom - Split Plan
Construction Status Siding - Vinyl,Slab
Schools
Elementary Schools Springwood
Middle Schools Griffin
High Schools Godby
Others
HOA Fee Include Common Area
Ownership Of Record
SqFt Source Tax
Acceptable Financing Conventional, FHA, VA, USDA/RD
Listing Terms Conventional, FHA, VA, USDA/RD
Read Less Info
Want to know what your home might be worth? Contact us for a FREE valuation!

Our team is ready to help you sell your home for the highest possible price ASAP
Bought with Picht & Sons Real Estate
"Molly's job is to find and attract mastery-based agents to the office, protect the culture, and make sure everyone is happy! "





