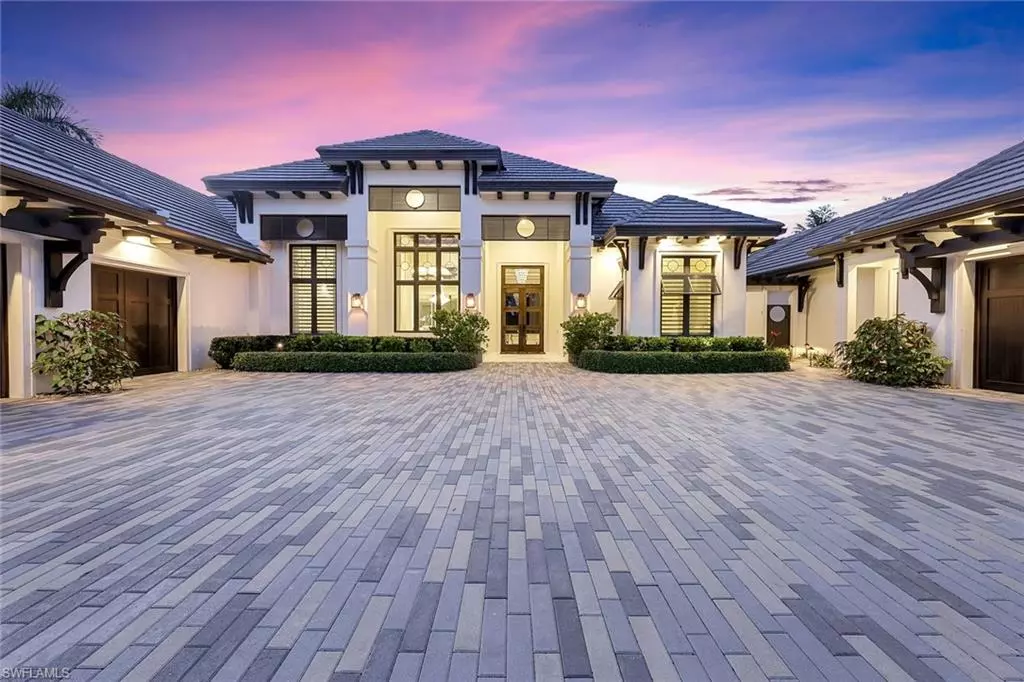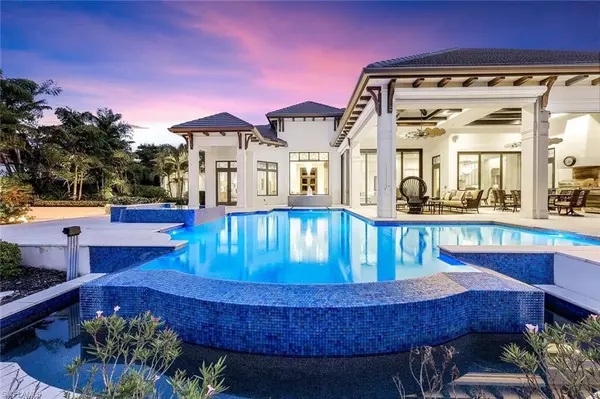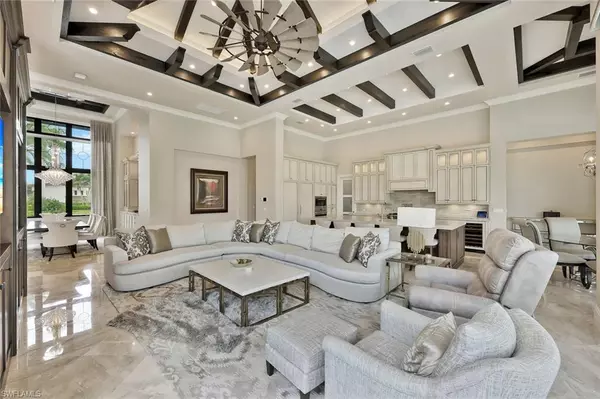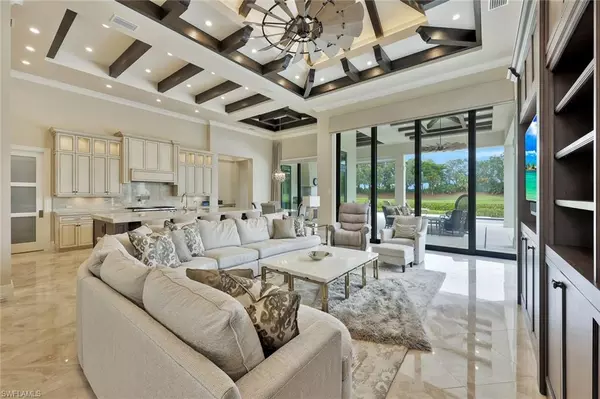$4,200,000
$4,990,000
15.8%For more information regarding the value of a property, please contact us for a free consultation.
6 Beds
6 Baths
5,350 SqFt
SOLD DATE : 10/01/2024
Key Details
Sold Price $4,200,000
Property Type Single Family Home
Sub Type Single Family Residence
Listing Status Sold
Purchase Type For Sale
Square Footage 5,350 sqft
Price per Sqft $785
Subdivision Terabella
MLS Listing ID 223073116
Sold Date 10/01/24
Style Contemporary,See Remarks
Bedrooms 6
Full Baths 6
HOA Fees $516/mo
HOA Y/N Yes
Originating Board Naples
Year Built 2017
Annual Tax Amount $25,282
Tax Year 2022
Lot Size 0.524 Acres
Acres 0.524
Property Description
This furnished luxurious custom estate built by Bill Stancel, originally for himself, showcases timeless architectural design with impeccable attention to detail. As you enter you are welcomed by the expansive open floor plan, custom built-in cabinetry, beautiful polished marble flooring and exotic onyx counters. Oversized windows bring the outside in offering sunset, lake and golf course views. The estate holds numerous upgrades including an amazing gourmet kitchen complete with natural quartzite counter tops, sub zero and wolf appliances, walk-in pantry and oversized center island. The expansive outdoor living space offers an abundant lifestyle including a custom pool, raised spa, sun shelf, recessed fire pit, outdoor kitchen and a gracious covered area. Additional upgrades include solid wood flooring, custom wood beams, icynene insulation, and a split 4.5 car garage. Not to be outdone, this property boasts a private guest house that includes an open living area, morning kitchen, bed, bath and laundry. Come experience the most spectacular property Renaissance has to offer.
Location
State FL
County Lee
Area Fm08 - Fort Myers Area
Zoning RPD
Rooms
Dining Room Breakfast Bar, Dining - Family, Formal
Kitchen Kitchen Island, Walk-In Pantry
Interior
Interior Features Split Bedrooms, Kitchen, Living Room, Attached Apartment, Family Room, Great Room, Guest Bath, Guest Room, Bar, Built-In Cabinets, Wired for Data, Closet Cabinets, Coffered Ceiling(s), Custom Mirrors, Pantry, Wired for Sound, Tray Ceiling(s), Vaulted Ceiling(s), Volume Ceiling, Walk-In Closet(s), Wet Bar
Heating Central Electric, Fireplace(s)
Cooling Ceiling Fan(s), Central Electric
Flooring Marble, Tile, Wood
Fireplaces Type Outside
Fireplace Yes
Window Features Impact Resistant,Impact Resistant Windows,Decorative Shutters,Window Coverings
Appliance Dishwasher, Disposal, Double Oven, Dryer, Microwave, Range, Refrigerator/Icemaker, Self Cleaning Oven, Tankless Water Heater, Wall Oven, Washer, Wine Cooler
Laundry Inside, Sink
Exterior
Exterior Feature Built-In Gas Fire Pit, Outdoor Kitchen
Garage Spaces 5.0
Pool Concrete, Custom Upgrades, Gas Heat, See Remarks
Community Features Golf Non Equity, Basketball, Bocce Court, Cabana, Clubhouse, Pool, Community Spa/Hot tub, Fitness Center Attended, Full Service Spa, Golf, Internet Access, Pickleball, Playground, Private Membership, Putting Green, Restaurant, Sauna, Sidewalks, Street Lights, Tennis Court(s), Gated, Golf Course, Tennis
Utilities Available Underground Utilities, Propane, Cable Available, Natural Gas Available
Waterfront Description Lake Front
View Y/N Yes
View Golf Course, Lake
Roof Type Tile
Street Surface Paved
Porch Open Porch/Lanai, Screened Lanai/Porch
Garage Yes
Private Pool Yes
Building
Lot Description On Golf Course, Oversize
Story 1
Sewer Central
Water Central, Reverse Osmosis - Entire House
Architectural Style Contemporary, See Remarks
Level or Stories 1 Story/Ranch
Structure Type Concrete Block,Stucco
New Construction No
Others
HOA Fee Include Cable TV,Internet,Irrigation Water,Maintenance Grounds,Legal/Accounting,Manager,Master Assn. Fee Included,Pest Control Exterior,Repairs,Security,Street Maintenance
Tax ID 15-45-25-11-0000A.0080
Ownership Single Family
Security Features Security System,Smoke Detector(s),Smoke Detectors
Acceptable Financing Buyer Finance/Cash
Listing Terms Buyer Finance/Cash
Read Less Info
Want to know what your home might be worth? Contact us for a FREE valuation!

Our team is ready to help you sell your home for the highest possible price ASAP
Bought with EXP Realty LLC
"Molly's job is to find and attract mastery-based agents to the office, protect the culture, and make sure everyone is happy! "





