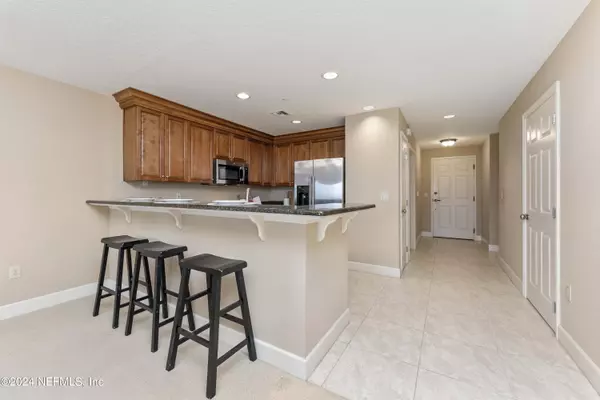$308,000
$315,000
2.2%For more information regarding the value of a property, please contact us for a free consultation.
2 Beds
2 Baths
1,298 SqFt
SOLD DATE : 09/30/2024
Key Details
Sold Price $308,000
Property Type Condo
Sub Type Condominium
Listing Status Sold
Purchase Type For Sale
Square Footage 1,298 sqft
Price per Sqft $237
Subdivision San Marco Place
MLS Listing ID 2030415
Sold Date 09/30/24
Bedrooms 2
Full Baths 2
HOA Fees $656/mo
HOA Y/N Yes
Originating Board realMLS (Northeast Florida Multiple Listing Service)
Year Built 2007
Property Description
This exquisite home is located in the highly desirable and newly renovated San Marco! Upon entering you'll be greeted by tile floors, natural light and an open concept space. The kitchen boasts granite countertops, upgraded cabinets and newer stainless steel appliances. The large primary bedroom features an en-suite with double vanities, jacuzzi tub, linen closet, spacious walk-in shower and walk in closet. The guest bedroom features a good size closet and full bathroom with tub/shower combo right across the way. The living and dining area features plenty of space for entertaining and majestic views of the St. Johns River and city. Laundry hookups available in the unit for your convenience. Step outside onto your huge balcony to take in the peaceful views of St. Johns river and downtown. This home comes with 1 secure & private reserved parking spot in the parking garage and tons of amenities to include full time concierge, security, clubhouse, renovated pool and hot tub, fire pits, outdoor green space, exercise room, outdoor seating and use of barbecue area. Conveniently located right by the River Walk, Baptist Health, Wolfson Children's Hospital, Museum of Science & History, Treaty Oak Park and so much more!
Location
State FL
County Duval
Community San Marco Place
Area 011-San Marco
Direction Exit I-95 onto Prudential Drive heading East. Take left onto Riverplace Blvd and San Marco Place will be on your left across street from Chart House Restaurant.
Interior
Interior Features Breakfast Bar, Eat-in Kitchen, Entrance Foyer, Open Floorplan, Pantry, Primary Bathroom -Tub with Separate Shower, Walk-In Closet(s)
Heating Central, Electric
Cooling Central Air
Flooring Carpet, Tile
Laundry Electric Dryer Hookup, In Unit, Washer Hookup
Exterior
Exterior Feature Balcony, Courtyard, Fire Pit, Outdoor Kitchen
Garage Additional Parking, Assigned, Attached, Community Structure, Covered, Garage, Garage Door Opener, Gated
Garage Spaces 1.0
Pool Community
Utilities Available Cable Available, Electricity Available, Sewer Connected, Water Available
Amenities Available Barbecue, Clubhouse, Elevator(s), Fitness Center, Maintenance Grounds, Maintenance Structure, Management - Full Time, Spa/Hot Tub, Trash
Waterfront No
View Bridge(s), City, River, Water
Porch Covered
Parking Type Additional Parking, Assigned, Attached, Community Structure, Covered, Garage, Garage Door Opener, Gated
Total Parking Spaces 1
Garage Yes
Private Pool No
Building
Story 21
Sewer Public Sewer
Water Public
Level or Stories 21
New Construction No
Schools
Elementary Schools Hendricks Avenue
Middle Schools Alfred Dupont
High Schools Terry Parker
Others
HOA Fee Include Maintenance Grounds,Maintenance Structure,Security,Trash
Senior Community No
Tax ID 0804051160
Security Features 24 Hour Security,Closed Circuit Camera(s),Entry Phone/Intercom,Fire Alarm,Fire Sprinkler System,Firewall(s),Key Card Entry,Secured Elevator,Secured Lobby,Smoke Detector(s)
Acceptable Financing Cash, Conventional
Listing Terms Cash, Conventional
Read Less Info
Want to know what your home might be worth? Contact us for a FREE valuation!

Our team is ready to help you sell your home for the highest possible price ASAP
Bought with WATSON REALTY CORP

"Molly's job is to find and attract mastery-based agents to the office, protect the culture, and make sure everyone is happy! "





