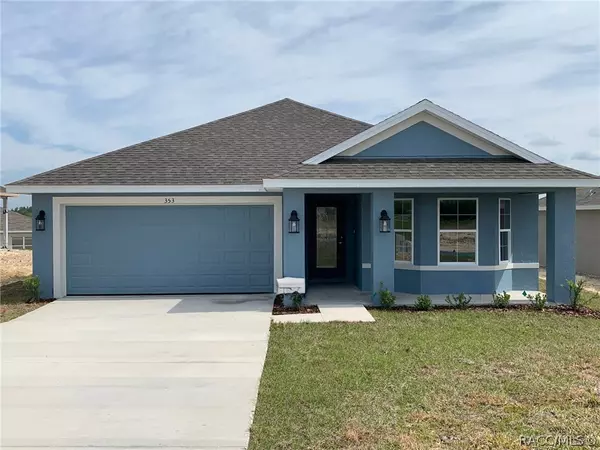Bought with Karen A Hudson • Adams Homes
$292,250
$292,250
For more information regarding the value of a property, please contact us for a free consultation.
3 Beds
2 Baths
1,512 SqFt
SOLD DATE : 09/30/2024
Key Details
Sold Price $292,250
Property Type Single Family Home
Sub Type Single Family Residence
Listing Status Sold
Purchase Type For Sale
Square Footage 1,512 sqft
Price per Sqft $193
Subdivision The Fairways At Twisted Oaks
MLS Listing ID 830964
Sold Date 09/30/24
Style One Story
Bedrooms 3
Full Baths 2
HOA Fees $39/ann
HOA Y/N Yes
Year Built 2024
Annual Tax Amount $205
Tax Year 2023
Lot Size 6,534 Sqft
Acres 0.15
Property Description
MOVE-IN READY!!! QUICK CLOSING!! 100% completion!!
Fantastic new golf course community in Beverly Hills!! Don't miss out on this one!! The 1512 plan offers 3 bedrooms, 2 full bathrooms & a 2 car garage. It also gives you a covered front porch over the beautiful bay window in bedroom #2 AND a covered back porch for enjoying morning coffee or afternoon/evening drinks. The homesite has sprinkler system installed on front, back and both sides of the home and there are streetlights within the community. Upgrades included in the price include Stainless steel stove, microwave and dishwasher, Wood look ceramic tile in wet areas, separate tile shower w/light and shower door in owner's bathroom, covered front porch, white shaker cabinets w/beveled edge countertops, glass front door. This community also has underground utilities! Seller pays closing cost with approved lenders and cash and provides fantastic warranties!! This home is currently at 100% completion.
Location
State FL
County Citrus
Area 08
Zoning PDR
Interior
Interior Features Attic, Bathtub, Dual Sinks, High Ceilings, Laminate Counters, Primary Suite, Open Floorplan, Pantry, Pull Down Attic Stairs, Split Bedrooms, Separate Shower, Tub Shower, Vaulted Ceiling(s), Walk-In Closet(s), Wood Cabinets, Programmable Thermostat
Heating Heat Pump
Cooling Central Air
Flooring Carpet, Tile
Fireplace No
Appliance Dishwasher, Electric Oven, Electric Range, Disposal, Microwave Hood Fan, Microwave
Laundry Laundry - Living Area
Exterior
Exterior Feature Sprinkler/Irrigation, Landscaping, Lighting, Concrete Driveway
Parking Features Attached, Concrete, Driveway, Garage
Garage Spaces 2.0
Garage Description 2.0
Pool None
Community Features Shopping, Street Lights
Utilities Available Underground Utilities
Water Access Desc Public
Roof Type Asphalt,Shingle,Ridge Vents
Total Parking Spaces 2
Building
Lot Description Cleared
Entry Level One
Foundation Block, Slab
Sewer Public Sewer
Water Public
Architectural Style One Story
Level or Stories One
New Construction Yes
Schools
Elementary Schools Central Ridge Elementary
Middle Schools Citrus Springs Middle
High Schools Lecanto High
Others
HOA Name Fairways @ Twisted Oaks HOA
HOA Fee Include Legal/Accounting,Street Lights
Tax ID 3525735
Acceptable Financing Cash, Conventional, FHA, USDA Loan, VA Loan
Listing Terms Cash, Conventional, FHA, USDA Loan, VA Loan
Financing Cash
Special Listing Condition Standard
Read Less Info
Want to know what your home might be worth? Contact us for a FREE valuation!

Our team is ready to help you sell your home for the highest possible price ASAP
"Molly's job is to find and attract mastery-based agents to the office, protect the culture, and make sure everyone is happy! "





