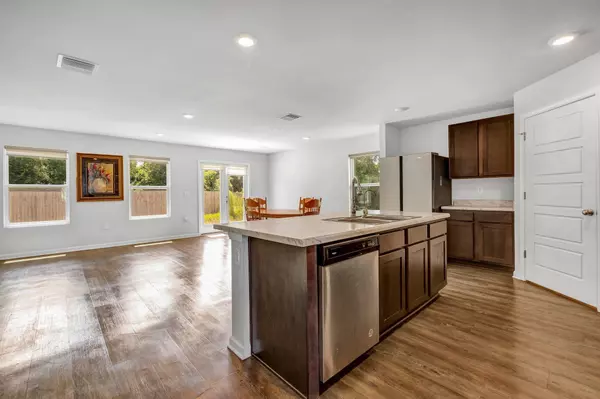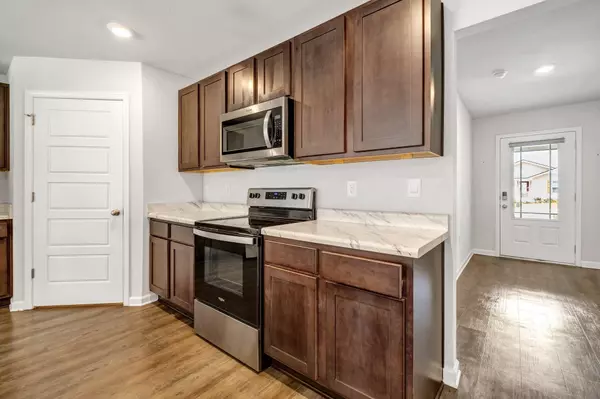$287,500
$287,500
For more information regarding the value of a property, please contact us for a free consultation.
3 Beds
2 Baths
1,568 SqFt
SOLD DATE : 10/01/2024
Key Details
Sold Price $287,500
Property Type Single Family Home
Sub Type Detached Single Family
Listing Status Sold
Purchase Type For Sale
Square Footage 1,568 sqft
Price per Sqft $183
Subdivision Rivers Landing
MLS Listing ID 376058
Sold Date 10/01/24
Style Craftsman
Bedrooms 3
Full Baths 2
Construction Status Siding - Vinyl
HOA Fees $29/ann
Year Built 2023
Lot Size 6,969 Sqft
Property Description
Experience the comfort and elegance of this open concept modern living in this well crafted 2023 built; 3-bedroom, 2-bathroom home ideally located near I-10. Completed just a year ago, this residence seamlessly blends contemporary abundance of large windows which welcomes natural light. The spacious open-plan layout enhances the expansive living areas, accentuated by luxury vinyl plank flooring that combines durability with aesthetic appeal. Step into the well-appointed kitchen featuring state-of-the-art appliances, sleek countertops, and ample pantry space, perfect for culinary enthusiasts. Retreat to the generously sized bedrooms, each adorned with plush carpeting for warmth and comfort, including a master suite with an impressive walk-in closet. Outside, the yard beckons for outdoor gatherings and relaxation. Positioned for effortless commuting and close to grocery stores and amenities, this home offers a lifestyle of comfort and accessibility. Embrace luxury living near I-10—schedule your private tour today to experience the exceptional allure of this stunning property.
Location
State FL
County Leon
Area Nw-02
Rooms
Family Room 23X15
Other Rooms Pantry, Walk-in Closet
Master Bedroom 13x15
Bedroom 2 12x12
Bedroom 3 14x10
Living Room 23X15
Dining Room 0x0 0x0
Kitchen 18x11 18x11
Family Room 23X15
Interior
Heating Electric
Cooling Central, Fans - Ceiling
Flooring Carpet, Vinyl Plank
Equipment Dishwasher, Disposal, Dryer, Microwave, Refrigerator w/Ice, Washer, Range/Oven
Exterior
Exterior Feature Craftsman
Parking Features Carport - 2 Car
Utilities Available Electric
View None
Road Frontage Paved
Private Pool No
Building
Lot Description Open Floor Plan
Story Bedroom - Split Plan
Level or Stories Bedroom - Split Plan
Construction Status Siding - Vinyl
Schools
Elementary Schools Springwood
Middle Schools Griffin
High Schools Godby
Others
Ownership Sharon Garma Soriano
SqFt Source Tax
Acceptable Financing Conventional, FHA, VA, USDA/RD, USDA/RF, Cash Only
Listing Terms Conventional, FHA, VA, USDA/RD, USDA/RF, Cash Only
Read Less Info
Want to know what your home might be worth? Contact us for a FREE valuation!

Our team is ready to help you sell your home for the highest possible price ASAP
Bought with Superior Realty Group LLC
"Molly's job is to find and attract mastery-based agents to the office, protect the culture, and make sure everyone is happy! "





