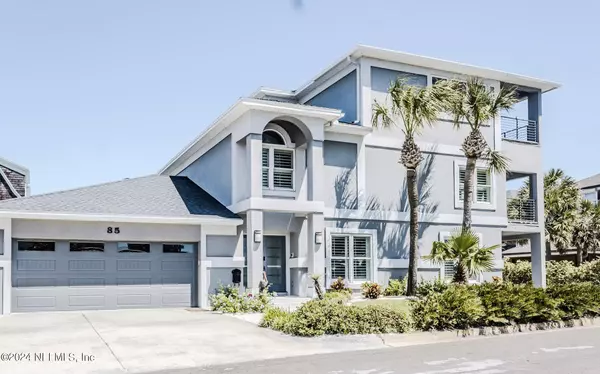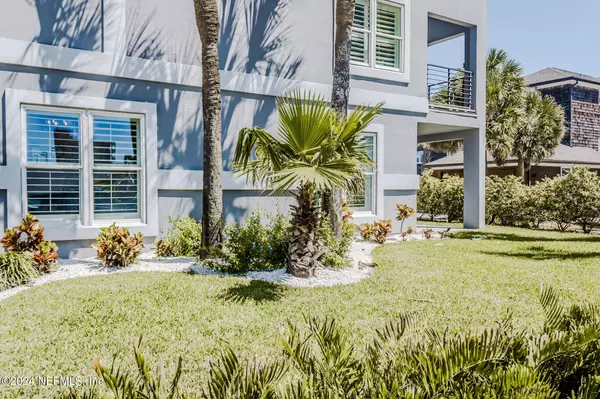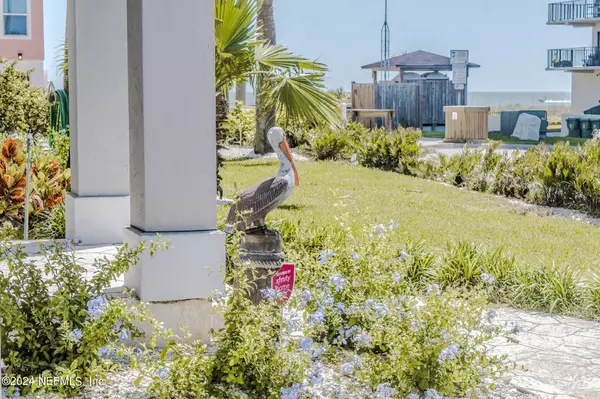$2,030,000
$2,250,000
9.8%For more information regarding the value of a property, please contact us for a free consultation.
4 Beds
4 Baths
3,813 SqFt
SOLD DATE : 09/30/2024
Key Details
Sold Price $2,030,000
Property Type Single Family Home
Sub Type Single Family Residence
Listing Status Sold
Purchase Type For Sale
Square Footage 3,813 sqft
Price per Sqft $532
Subdivision Seagate
MLS Listing ID 2019811
Sold Date 09/30/24
Style Contemporary
Bedrooms 4
Full Baths 3
Half Baths 1
Construction Status Updated/Remodeled
HOA Y/N No
Originating Board realMLS (Northeast Florida Multiple Listing Service)
Year Built 1996
Annual Tax Amount $28,315
Lot Size 6,969 Sqft
Acres 0.16
Lot Dimensions 75 x 90
Property Description
REDUCED $200K! It's time to BUY!
AMAZING OCEAN VIEWS! METICULOUSLY MAINTAINED!
REBUILT IN 2015 W/ ONGOING UPDATES THRU-OUT.
3 LEVELS W/ ELEVATOR, EACH LEVEL HAS A 32' LONG PORCH ON THE EAST SIDE OF THE HOME CAPTURING OCEAN VIEWS FROM EVERY ROOM (except the laundry room), GREAT CURB APPEAL, FRESH LUSH LANDSCAPING, HIGH CEILINGS , NEW EFFICIENCY APT FULLY EQUIPPED W/SEP ENTRANCE FOR GUESTS OR RENTAL INCOME- Can do AIRBNB.
WELL FOR IRRIGATION, WHOLE HOUSE WATER FILTRATION SYSTEM.
HOME WAS DESIGNED TO EMBRACE THE VIEWS, EXPANSIVE PRIMARY SUITE ON 3RD LEVEL INCLUDES SITTING AREA, COFFEE BAR, LARGE SPA LIKE BATH W/ DUAL VANITIES, SOAKING TUB W/ OCEAN VIEWS, SEPARATE WALK IN SHOWER, LIVING SPACE 2ND LEVEL, A BEAUTIFUL GOURMET KITH, BREAKFAST RM, DINING, GREAT RM W/ FIREPLACE, LAUNDRY, 1/2 BATH, 1ST LEVEL has 2 BEDRMS PLUS OFFICE (can easily become a bedroom), 4'' PLANTATION SHUTTERS, 2 CAR GARAGE, EPOXY FLOOR. 2ND & 3rd floor HVAC brand new 7/24, 1st floor '2022 2 of the 3 HVAC brand new in July 2024 For the second and third levels. First level 2022
Location
State FL
County Duval
Community Seagate
Area 211-Jacksonville Beach-Ne
Direction From 3rd ST GO EAST ON 19TH AVE N, 2ND HOME EAST OF 1ST ST on YOUR LEFT
Interior
Interior Features Breakfast Bar, Breakfast Nook, Built-in Features, Ceiling Fan(s), Central Vacuum, Eat-in Kitchen, Elevator, Entrance Foyer, Guest Suite, In-Law Floorplan, Kitchen Island, Open Floorplan, Pantry, Primary Bathroom -Tub with Separate Shower, Smart Thermostat, Split Bedrooms, Walk-In Closet(s)
Heating Central, Electric, Heat Pump, Zoned
Cooling Central Air, Electric, Multi Units, Zoned
Flooring Carpet, Tile, Wood
Fireplaces Number 1
Fireplaces Type Wood Burning
Furnishings Negotiable
Fireplace Yes
Laundry Electric Dryer Hookup, In Unit, Sink, Upper Level, Washer Hookup
Exterior
Exterior Feature Balcony
Parking Features Additional Parking, Attached, Garage, Garage Door Opener, Guest, Off Street
Garage Spaces 2.0
Fence Back Yard, Privacy, Wood
Pool None
Utilities Available Cable Available, Electricity Connected, Sewer Connected, Water Connected
View Ocean
Roof Type Shingle
Accessibility Accessible Elevator Installed
Porch Awning(s), Covered, Porch, Side Porch
Total Parking Spaces 2
Garage Yes
Private Pool No
Building
Lot Description Corner Lot, Cul-De-Sac, Dead End Street, Sprinklers In Front, Sprinklers In Rear
Faces Southeast
Sewer Public Sewer
Water Public, Well
Architectural Style Contemporary
Structure Type Concrete,Frame,Stucco
New Construction No
Construction Status Updated/Remodeled
Schools
Elementary Schools Seabreeze
Middle Schools Duncan Fletcher
High Schools Duncan Fletcher
Others
Senior Community No
Tax ID 1747771050
Security Features Security System Owned,Smoke Detector(s)
Acceptable Financing Cash, Conventional, FHA, VA Loan
Listing Terms Cash, Conventional, FHA, VA Loan
Read Less Info
Want to know what your home might be worth? Contact us for a FREE valuation!

Our team is ready to help you sell your home for the highest possible price ASAP
Bought with NON MLS
"Molly's job is to find and attract mastery-based agents to the office, protect the culture, and make sure everyone is happy! "





