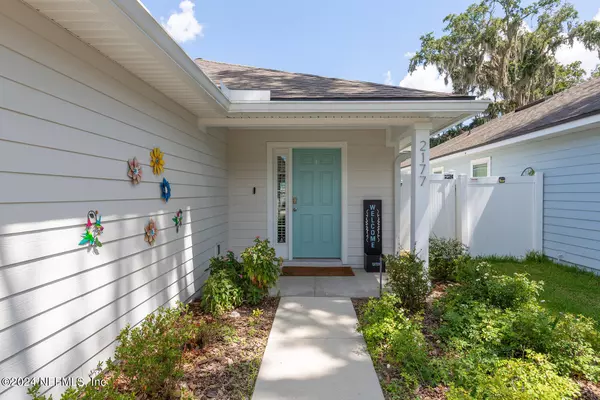$494,500
$494,500
For more information regarding the value of a property, please contact us for a free consultation.
3 Beds
2 Baths
1,428 SqFt
SOLD DATE : 09/30/2024
Key Details
Sold Price $494,500
Property Type Single Family Home
Sub Type Single Family Residence
Listing Status Sold
Purchase Type For Sale
Square Footage 1,428 sqft
Price per Sqft $346
Subdivision Coastal Oaks
MLS Listing ID 2036961
Sold Date 09/30/24
Bedrooms 3
Full Baths 2
HOA Fees $57/ann
HOA Y/N Yes
Originating Board realMLS (Northeast Florida Multiple Listing Service)
Year Built 2018
Annual Tax Amount $2,511
Lot Size 4,356 Sqft
Acres 0.1
Property Description
Back on the Market in the Beautiful Coastal Oaks Community. A modern 3 bedroom & 2 bath beach inspired home, featuring an open concept living space and large dining area. Stainless steel appliances and quartz countertops compliment a coastal blue backsplash in the kitchen. The gas cook top is supplied by an outdoor propane tank. Generous storage around the home includes stylish white cabinetry and a massive walk-in closet. The primary bathroom features a shower, while the hall bath has been modified with accessible bathtub. The indoor laundry room connects to a two car garage. The fenced-in yard hosts a few trees and plenty of space for your green thumb. Located adjacent to the vibrant Jacksonville beaches, with easy access to the rest of the city. The beaches play host to a variety of shops and restaurants, as well as parks and the wide sandy beach itself.
Location
State FL
County Duval
Community Coastal Oaks
Area 241-North Beach
Direction From Mayport Road turn west onto Fairway Villas Drive. After passing through the gate the house will be the 8th house on your right.
Interior
Interior Features Breakfast Bar, Ceiling Fan(s), Open Floorplan, Primary Bathroom - Shower No Tub, Primary Downstairs, Walk-In Closet(s), Wet Bar
Heating Central, Electric
Cooling Central Air, Electric
Flooring Carpet, Tile
Furnishings Unfurnished
Laundry Electric Dryer Hookup, Lower Level, Washer Hookup
Exterior
Parking Features Garage
Garage Spaces 2.0
Fence Back Yard
Pool None
Utilities Available Cable Available, Electricity Connected, Sewer Connected, Water Connected, Propane
Accessibility Accessible Full Bath
Porch Screened, Side Porch
Total Parking Spaces 2
Garage Yes
Private Pool No
Building
Faces South
Water Public
New Construction No
Others
Senior Community No
Tax ID 1694100750
Acceptable Financing Cash, Conventional, FHA, VA Loan
Listing Terms Cash, Conventional, FHA, VA Loan
Read Less Info
Want to know what your home might be worth? Contact us for a FREE valuation!

Our team is ready to help you sell your home for the highest possible price ASAP
Bought with EXP REALTY LLC
"Molly's job is to find and attract mastery-based agents to the office, protect the culture, and make sure everyone is happy! "





