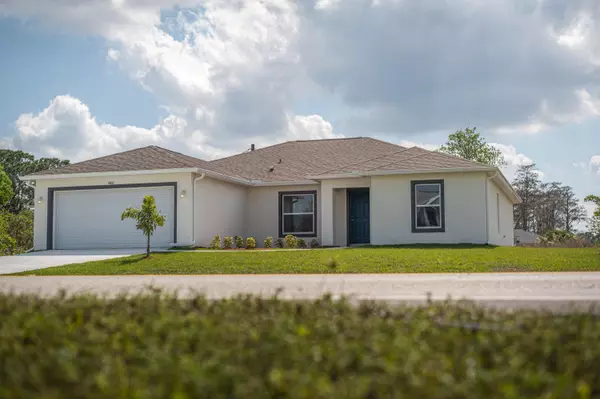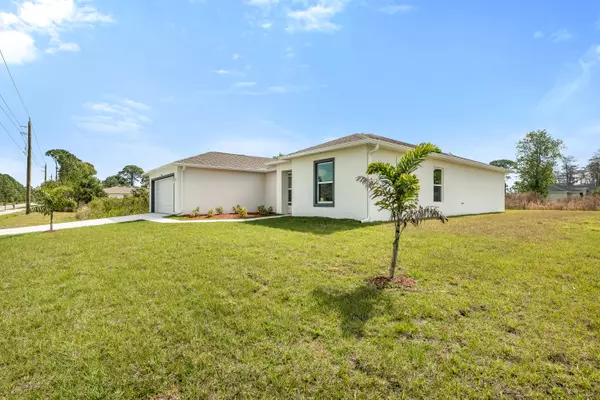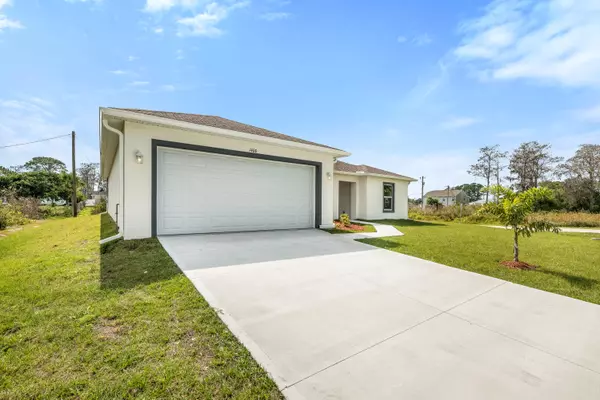$334,999
$334,999
For more information regarding the value of a property, please contact us for a free consultation.
4 Beds
2 Baths
1,891 SqFt
SOLD DATE : 10/03/2024
Key Details
Sold Price $334,999
Property Type Single Family Home
Sub Type Single Family Residence
Listing Status Sold
Purchase Type For Sale
Square Footage 1,891 sqft
Price per Sqft $177
Subdivision Port Malabar Unit 36
MLS Listing ID 1013850
Sold Date 10/03/24
Bedrooms 4
Full Baths 2
HOA Y/N No
Total Fin. Sqft 1891
Originating Board Space Coast MLS (Space Coast Association of REALTORS®)
Year Built 2024
Annual Tax Amount $297
Tax Year 2023
Lot Size 10,019 Sqft
Acres 0.23
Property Description
Currently being built is a spacious, open concept, 4 bedroom 2 bathroom CB home with a 2-10 HBW, water softener system, and hurricane impact windows/doors included. This home offers 12 mil vinyl plank flooring throughout the main living area, carpet in the bedrooms for a cozy touch, upgraded lighting package, a large backyard, 2 car garage, and a laundry room. The oversized primary suite features a beautiful tray ceiling, double sinks with granite countertops and two walk-in closets. With a perfect space for entertaining, the kitchen presents a significant island, granite countertops, a generous pantry and stainless steel appliances that share a space with the expansive living room which features another decorative tray ceiling. This home is located minutes away from major shopping centers, restaurants and schools with a quick access to I95. Photos are from the model, ESTIMATED completion middle of Sept 2024.
Location
State FL
County Brevard
Area 345 - Sw Palm Bay
Direction West on Harrington St SW, Right on Schean Ave SW, Left on Geary St SW, House will be on the right
Interior
Interior Features Ceiling Fan(s), His and Hers Closets, Kitchen Island, Open Floorplan, Pantry, Primary Bathroom - Shower No Tub, Split Bedrooms, Walk-In Closet(s)
Heating Central, Electric
Cooling Central Air, Electric
Flooring Carpet, Vinyl
Furnishings Unfurnished
Appliance Dishwasher, Electric Range, Electric Water Heater, Microwave, Refrigerator
Laundry Electric Dryer Hookup, Washer Hookup
Exterior
Exterior Feature Impact Windows
Parking Features Attached, Garage, Garage Door Opener
Garage Spaces 2.0
Pool None
Utilities Available Cable Connected, Electricity Connected, Water Connected
Roof Type Shingle
Present Use Residential
Porch Covered, Rear Porch
Garage Yes
Building
Lot Description Cleared
Faces South
Story 1
Sewer Aerobic Septic
Water Well
Level or Stories One
New Construction Yes
Schools
Elementary Schools Jupiter
High Schools Heritage
Others
Pets Allowed Yes
Senior Community No
Tax ID 29-36-11-Kl-01757.0-0020.00
Acceptable Financing Cash, Conventional, FHA, VA Loan
Listing Terms Cash, Conventional, FHA, VA Loan
Special Listing Condition Standard
Read Less Info
Want to know what your home might be worth? Contact us for a FREE valuation!

Our team is ready to help you sell your home for the highest possible price ASAP

Bought with Craig Ryan & Associates R.E.
"Molly's job is to find and attract mastery-based agents to the office, protect the culture, and make sure everyone is happy! "





