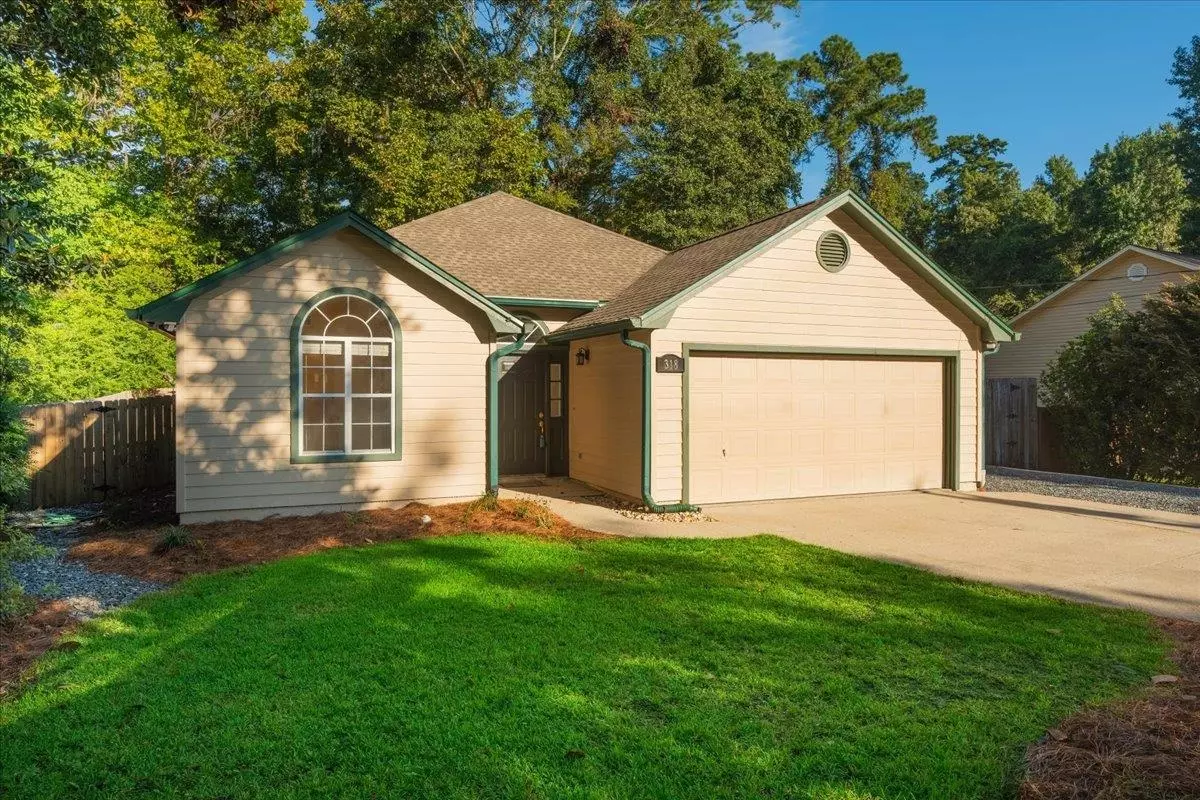$285,000
$285,000
For more information regarding the value of a property, please contact us for a free consultation.
3 Beds
2 Baths
1,284 SqFt
SOLD DATE : 10/04/2024
Key Details
Sold Price $285,000
Property Type Single Family Home
Sub Type Detached Single Family
Listing Status Sold
Purchase Type For Sale
Square Footage 1,284 sqft
Price per Sqft $221
Subdivision Camelot Park
MLS Listing ID 376451
Sold Date 10/04/24
Style Traditional/Classical
Bedrooms 3
Full Baths 2
Construction Status Siding-Wood,Slab
Year Built 1994
Lot Size 10,890 Sqft
Property Description
Welcome to this meticulously maintained home in the sought after community of Camelot. This home is situated on a cul-de-sac with mature landscaping and an enchanting backyard with a rain garden that can be enjoyed by relaxing on the covered, screened porch. The main living area is filled with natural light and enhanced by vaulted ceilings and a wood burning fireplace. Opened to the kitchen and dining area this allows for easy entertaining. The kitchen is equipped with stainless appliances and granite countertops with a breakfast bar. There's a spacious two car garage with attic access for some storage options. This home is also equipped with 50amp and 30amp electrical hookups for storing your RV or camper. See all this home has to offer today!
Location
State FL
County Leon
Area Ne-01
Rooms
Family Room 12x18
Other Rooms Porch - Screened, Utility Room - Inside
Master Bedroom 12x15
Bedroom 2 10x10
Bedroom 3 12x13
Living Room 12x18
Dining Room 10x10 10x10
Kitchen 8x10 8x10
Family Room 12x18
Interior
Heating Central, Electric, Fireplace - Wood
Cooling Central, Electric, Fans - Ceiling
Flooring Carpet, Tile
Equipment Dishwasher, Disposal, Microwave, Refrigerator w/Ice, Range/Oven
Exterior
Exterior Feature Traditional/Classical
Parking Features Garage - 2 Car, Parking Spaces
Utilities Available Electric
View None
Road Frontage Paved, Street Lights
Private Pool No
Building
Lot Description Kitchen with Bar, Combo Living Rm/DiningRm, Open Floor Plan
Story Story - One
Level or Stories Story - One
Construction Status Siding-Wood,Slab
Schools
Elementary Schools Apalachee
Middle Schools Fairview
High Schools Rickards
Others
Ownership GASKINS JR JACK R
SqFt Source Tax
Acceptable Financing Conventional, FHA, VA
Listing Terms Conventional, FHA, VA
Read Less Info
Want to know what your home might be worth? Contact us for a FREE valuation!

Our team is ready to help you sell your home for the highest possible price ASAP
Bought with Xcellence Realty
"Molly's job is to find and attract mastery-based agents to the office, protect the culture, and make sure everyone is happy! "





