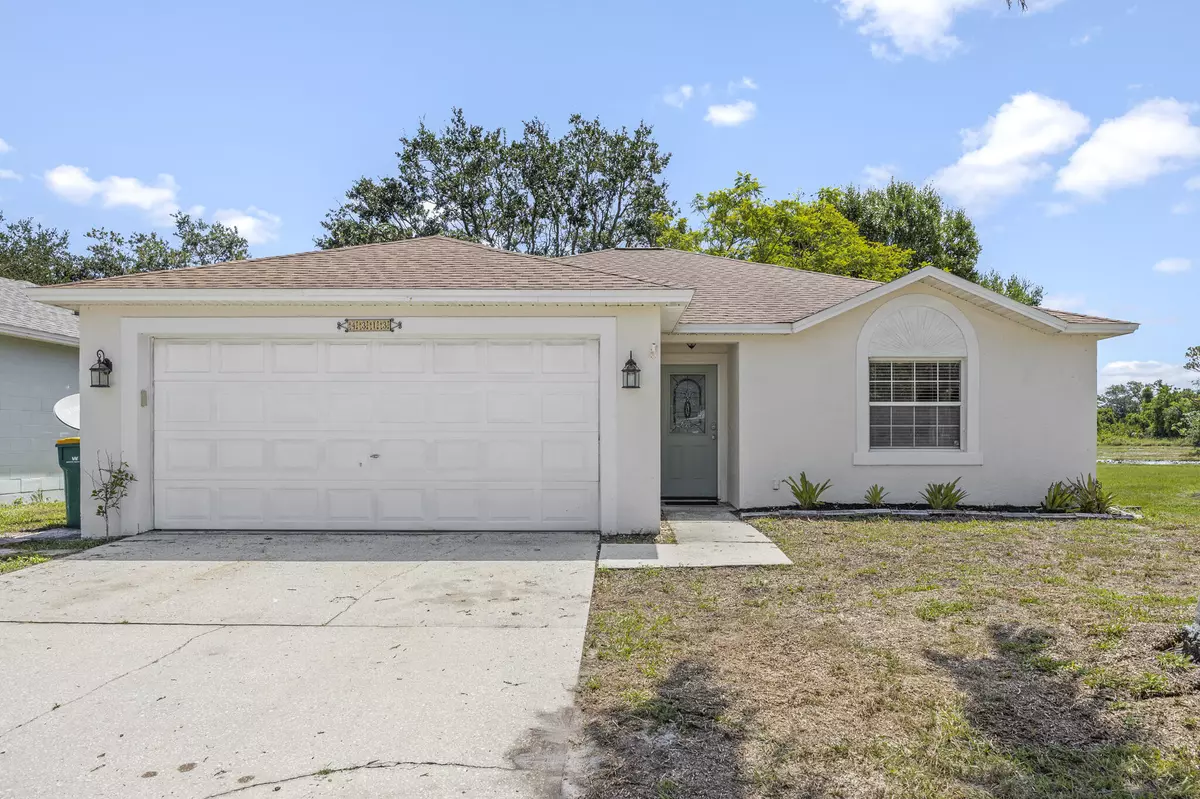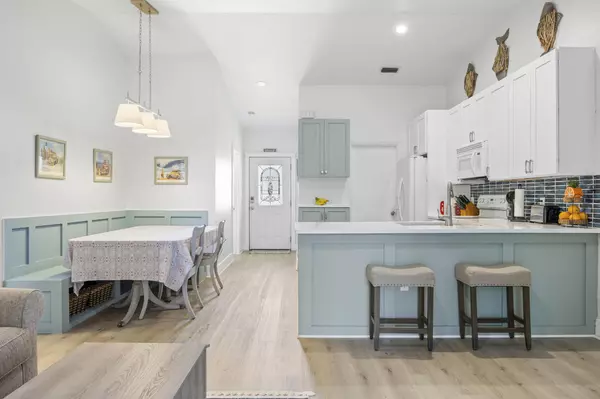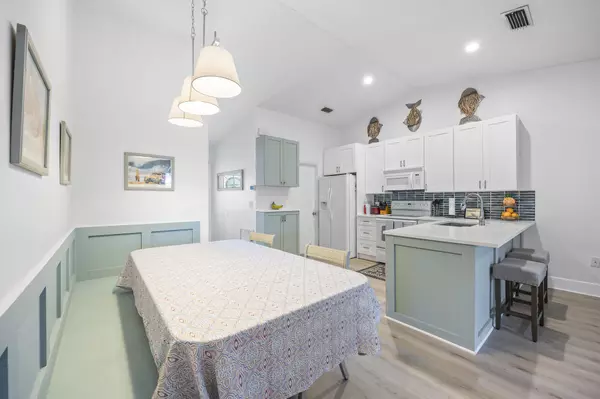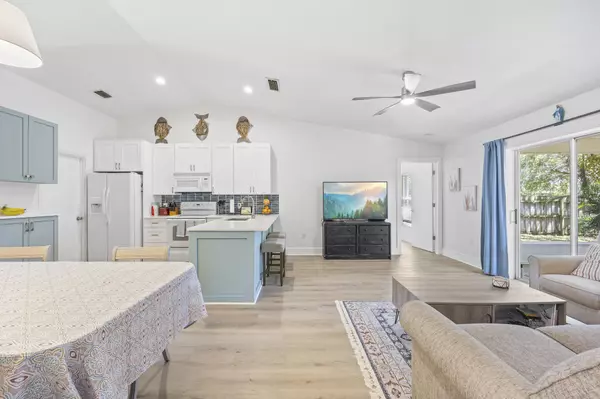$275,000
$289,000
4.8%For more information regarding the value of a property, please contact us for a free consultation.
4 Beds
2 Baths
1,164 SqFt
SOLD DATE : 10/04/2024
Key Details
Sold Price $275,000
Property Type Single Family Home
Sub Type Single Family Residence
Listing Status Sold
Purchase Type For Sale
Square Footage 1,164 sqft
Price per Sqft $236
Subdivision Sherwood Glen
MLS Listing ID 1021797
Sold Date 10/04/24
Bedrooms 4
Full Baths 2
HOA Fees $6/ann
HOA Y/N Yes
Total Fin. Sqft 1164
Originating Board Space Coast MLS (Space Coast Association of REALTORS®)
Year Built 1997
Annual Tax Amount $837
Tax Year 2022
Lot Size 5,227 Sqft
Acres 0.12
Property Description
Check out this beautifully updated, move-in-ready, 4 bedroom, two bath, split plan home with a large fenced-in backyard in a quiet Melbourne neighborhood near shopping, entertainment, schools, and just 15 minutes to the beach and I-95! This open floor-plan home boasts vaulted ceilings in the main living area, lending a much more spacious feel to this well-laid-out home! Updates include a fully renovated kitchen and bathrooms, LVP flooring, a water heater (2024), new exterior paint (2023), new paint throughout the interior, new fans and lighting throughout, and a new deck off the back screened-in porch. This home is a rare find, so be sure to scoop it up while you can!
Location
State FL
County Brevard
Area 322 - Ne Melbourne/Palm Shores
Direction Post Rd to Robinhood follow all the way to Gamwell. First house on the right.
Interior
Interior Features Ceiling Fan(s), Open Floorplan, Split Bedrooms, Vaulted Ceiling(s), Walk-In Closet(s)
Heating Central
Cooling Central Air
Flooring Vinyl
Furnishings Negotiable
Appliance Dishwasher, Disposal, Dryer, Electric Range, Electric Water Heater, Microwave, Refrigerator, Washer
Laundry In Garage
Exterior
Exterior Feature ExteriorFeatures
Parking Features Garage
Garage Spaces 2.0
Fence Back Yard, Wood
Pool None
Utilities Available Electricity Connected, Sewer Connected, Water Connected
Amenities Available Other
Roof Type Shingle
Present Use Residential,Single Family
Porch Deck, Patio, Screened
Garage Yes
Building
Lot Description Easement Access
Faces West
Story 1
Sewer Public Sewer
Water Public
Level or Stories One
New Construction No
Schools
Elementary Schools Sherwood
High Schools Eau Gallie
Others
Pets Allowed Yes
HOA Name Angela H
Senior Community No
Tax ID 26-37-31-80-00000.0-0012.00
Acceptable Financing Cash, Conventional, FHA, VA Loan
Listing Terms Cash, Conventional, FHA, VA Loan
Special Listing Condition Standard
Read Less Info
Want to know what your home might be worth? Contact us for a FREE valuation!

Our team is ready to help you sell your home for the highest possible price ASAP

Bought with EXP Realty LLC
"Molly's job is to find and attract mastery-based agents to the office, protect the culture, and make sure everyone is happy! "





