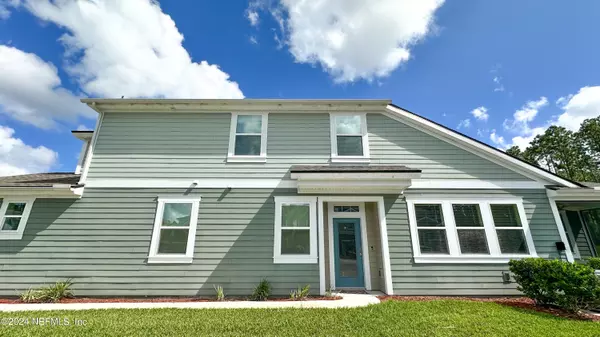$376,000
$385,000
2.3%For more information regarding the value of a property, please contact us for a free consultation.
3 Beds
3 Baths
1,723 SqFt
SOLD DATE : 10/07/2024
Key Details
Sold Price $376,000
Property Type Townhouse
Sub Type Townhouse
Listing Status Sold
Purchase Type For Sale
Square Footage 1,723 sqft
Price per Sqft $218
Subdivision Aberdeen
MLS Listing ID 2045127
Sold Date 10/07/24
Bedrooms 3
Full Baths 2
Half Baths 1
HOA Fees $150/qua
HOA Y/N Yes
Originating Board realMLS (Northeast Florida Multiple Listing Service)
Year Built 2019
Annual Tax Amount $2,705
Lot Size 4,791 Sqft
Acres 0.11
Property Description
Welcome home to this beautiful move in ready end unit townhome located in the highly sought after Prestwick at Aberdeen subdivision. CDD BOND PAID OFF!
Built by D.R. Horton, this spacious home offers an abundance of natural light and open floor plan perfect for entertaining. Featuring a 1st floor primary bedroom w/ en-suite bathroom, double vanity and walk in closet in addition to separate first floor half bath and laundry room. You'll find two large bedrooms with spacious closets and a full bathroom on the second floor.
The kitchen is equipped with modern appliances, ample cabinet space, and sprawling island. Your screened in patio overlooking the pond and preserve is inviting and relaxing. Brand new carpet! You'll have the convenience of a multi vehicle driveway and one car over sized attached garage. Ample parking for guests right outside your door. Enjoy full access to all amenities which include two pools, playground, fitness center, basketball court and more!
Location
State FL
County St. Johns
Community Aberdeen
Area 301-Julington Creek/Switzerland
Direction From FL-9B S take the St. Johns Parkway exit. Use the left lane to turn slightly right onto St Johns Pkwy. Use the left 2 lanes to turn left on to Longleaf Pine Pkwy. Turn left on Castro Ct. in 4 miles. 167 Castro Ct on left.
Interior
Interior Features Ceiling Fan(s), Eat-in Kitchen, Kitchen Island, Open Floorplan, Primary Bathroom - Shower No Tub, Primary Downstairs, Split Bedrooms, Vaulted Ceiling(s), Walk-In Closet(s)
Heating Central
Cooling Central Air
Flooring Carpet, Tile
Furnishings Unfurnished
Laundry Lower Level
Exterior
Garage Attached, Garage, Garage Door Opener, Guest
Garage Spaces 1.0
Pool Community, In Ground
Utilities Available Cable Available, Electricity Available, Electricity Connected, Sewer Connected, Water Available
Amenities Available Basketball Court, Clubhouse, Fitness Center, Park, Playground, Tennis Court(s)
Waterfront Yes
Waterfront Description Pond
View Pond, Trees/Woods
Roof Type Shingle
Porch Porch, Screened
Parking Type Attached, Garage, Garage Door Opener, Guest
Total Parking Spaces 1
Garage Yes
Private Pool No
Building
Lot Description Corner Lot
Sewer Public Sewer
Water Public
New Construction No
Schools
Elementary Schools Freedom Crossing Academy
Middle Schools Freedom Crossing Academy
High Schools Bartram Trail
Others
Senior Community No
Tax ID 0098090340
Security Features Security System Owned
Acceptable Financing Cash, Conventional, FHA
Listing Terms Cash, Conventional, FHA
Read Less Info
Want to know what your home might be worth? Contact us for a FREE valuation!

Our team is ready to help you sell your home for the highest possible price ASAP
Bought with OAKSTRAND REALTY LLC

"Molly's job is to find and attract mastery-based agents to the office, protect the culture, and make sure everyone is happy! "





