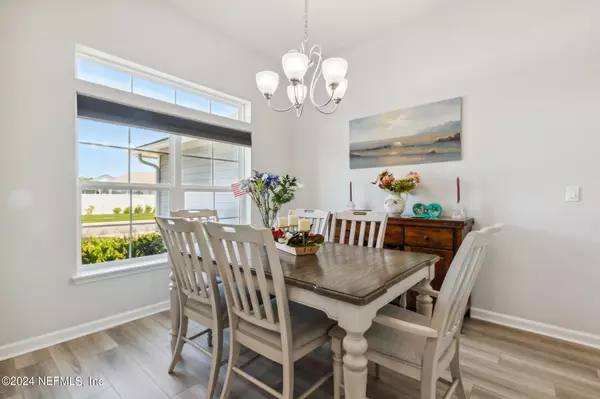$437,000
$454,000
3.7%For more information regarding the value of a property, please contact us for a free consultation.
4 Beds
2 Baths
2,192 SqFt
SOLD DATE : 10/07/2024
Key Details
Sold Price $437,000
Property Type Single Family Home
Sub Type Single Family Residence
Listing Status Sold
Purchase Type For Sale
Square Footage 2,192 sqft
Price per Sqft $199
Subdivision The Hideaway
MLS Listing ID 2036821
Sold Date 10/07/24
Style Ranch,Traditional
Bedrooms 4
Full Baths 2
HOA Fees $72/ann
HOA Y/N Yes
Originating Board realMLS (Northeast Florida Multiple Listing Service)
Year Built 2021
Annual Tax Amount $4,322
Lot Size 8,276 Sqft
Acres 0.19
Property Description
The WINDSLOW floor plan by Jacksonville's premier builder SEDA is situated on one of the BEST lots in the community with a private buffer to the south. This 4 bedroom, 2 bathroom split floor plan with an open concept kitchen and living room area along with a formal dining and office/flex space upon entry checks all the boxes. This home offers ALL the bells & whistles including 42 inch wood cabinets, granite countertops, stainless steel appliances, water filtration system with reverse osmosis, beautiful flooring, recess lighting & a large screened lanai overlooking the private backyard with plenty of room to add a pool if desired. The owner's suite is light and bright with a tray ceiling, walk-in closet & ensuite bathroom with double sink vanity & lovely tiled shower. Three additional spacious bedrooms and a 3 piece bathroom with tiled shower & tub combination are located on the opposite wing of the home. The Hideaway is HIGHLY SOUGHT after for NO CDD, low HOA paid for by seller for 2024, community pool, playground, sidewalks & walking trails along with its convenient location near I-95 & HWY 17, downtown Jacksonville, Kings Bay, Wildlight, A-rated schools & the amazing beaches of Amelia Island. Call agent to book your private show today!
Location
State FL
County Nassau
Community The Hideaway
Area 481-Nassau County-Yulee South
Direction Take HWY 17 to entrance and turn on Lazy Lake Circle. Home is on the right side.
Interior
Interior Features Eat-in Kitchen, Kitchen Island, Open Floorplan, Pantry, Primary Bathroom - Shower No Tub, Walk-In Closet(s)
Heating Central, Heat Pump
Cooling Central Air, Electric
Flooring Carpet, Vinyl
Furnishings Unfurnished
Laundry Electric Dryer Hookup, Washer Hookup
Exterior
Parking Features Additional Parking, Garage, Garage Door Opener
Garage Spaces 2.0
Pool Community, In Ground
Utilities Available Cable Available, Electricity Connected, Sewer Connected, Water Connected
Amenities Available Jogging Path, Playground
View Trees/Woods
Roof Type Shingle
Porch Covered, Rear Porch, Screened
Total Parking Spaces 2
Garage Yes
Private Pool No
Building
Lot Description Sprinklers In Front, Sprinklers In Rear
Faces East
Sewer Public Sewer
Water Public
Architectural Style Ranch, Traditional
Structure Type Fiber Cement
New Construction No
Schools
Middle Schools Yulee
High Schools Yulee
Others
HOA Fee Include Other
Senior Community No
Tax ID 422N27437400130000
Security Features Security System Owned,Smoke Detector(s)
Acceptable Financing Assumable, Cash, Conventional, FHA, VA Loan
Listing Terms Assumable, Cash, Conventional, FHA, VA Loan
Read Less Info
Want to know what your home might be worth? Contact us for a FREE valuation!

Our team is ready to help you sell your home for the highest possible price ASAP
Bought with NON MLS
"Molly's job is to find and attract mastery-based agents to the office, protect the culture, and make sure everyone is happy! "





