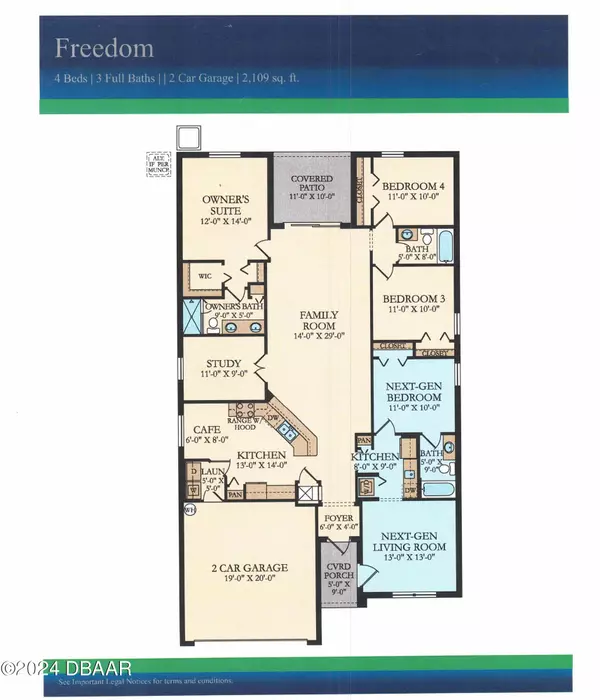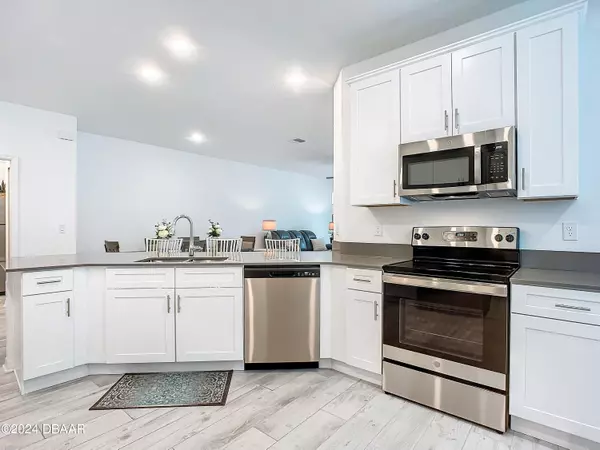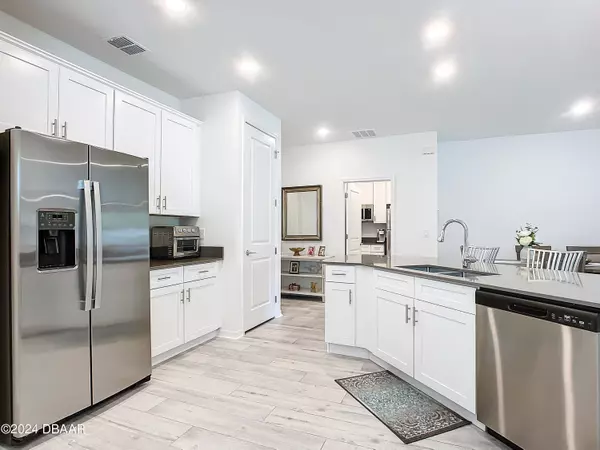$413,000
$424,900
2.8%For more information regarding the value of a property, please contact us for a free consultation.
4 Beds
3 Baths
2,109 SqFt
SOLD DATE : 10/07/2024
Key Details
Sold Price $413,000
Property Type Single Family Home
Sub Type Single Family Residence
Listing Status Sold
Purchase Type For Sale
Square Footage 2,109 sqft
Price per Sqft $195
Subdivision Majestic Oaks
MLS Listing ID 1202375
Sold Date 10/07/24
Style Multi Generational
Bedrooms 4
Full Baths 3
HOA Fees $99
Originating Board Daytona Beach Area Association of REALTORS®
Year Built 2023
Annual Tax Amount $3,928
Lot Size 6,599 Sqft
Lot Dimensions 0.15
Property Description
If you're working from home and need a dedicated workspace, or if your kids have returned home and the house is feeling too small, or if your aging parents need to be closer, this home has everything you need. This one-year-old Lennar-built home includes a Next Gen® Suite with a private entrance, kitchenette, an open common multi-use room, a bedroom, bathroom, laundry area, and an entry into the main house. An independent home within a home for Multi-Generational Living gives independence yet privacy for all. This home is not just stylish, but it also celebrates simplicity with clean lines, luxurious textures, and cool, neutral colors. The open floor plan ensures that rooms seamlessly blend in their design. The home features plank tile flooring throughout; a rectangular rug in the dining area creates a dining space without the need for walls. The spacious kitchen boasts plenty of cabinetry, stainless steel appliances, and a large quartz countertop, making it perfect for entertaining. A family room opens to the covered back patio, which overlooks a fenced backyard and a pond with a fountain. The owner's suite is positioned for privacy, featuring two closets, a walk-in tiled shower, and a double sink vanity. Two more bedrooms share a bath with a tub/shower. A flex room with double doors makes a great craft room, home gym, or game room, the possibilities are endless. Don't miss the list of upgrades to this home such as a Generator, Water Softener System, Gutters, and Irrigation for the front and back yards just to name a few.
Location
State FL
County Volusia
Community Majestic Oaks
Direction Enter off US1 Oak Branch Drive, L at Stop sign on 3 Oaks Dr, at end, Rt on 27th St, Rt on Hoptree, Home on Right
Interior
Interior Features Breakfast Bar, Ceiling Fan(s), Entrance Foyer, In-Law Floorplan, Open Floorplan, Pantry, Split Bedrooms, Vaulted Ceiling(s)
Heating Central, Heat Pump
Cooling Central Air, Electric, Zoned
Exterior
Exterior Feature Storm Shutters
Parking Features Garage
Garage Spaces 2.0
Utilities Available Cable Connected, Electricity Connected, Sewer Connected, Water Connected
Amenities Available Dog Park
Waterfront Description Pond
Roof Type Shingle
Porch Patio, Rear Porch
Total Parking Spaces 2
Garage Yes
Building
Lot Description Dead End Street, Sprinklers In Front, Sprinklers In Rear
Foundation Slab
Water Public
Architectural Style Multi Generational
Structure Type Block,Stucco
New Construction No
Others
Senior Community No
Tax ID 8402-65-00-0530
Acceptable Financing Cash, Conventional
Listing Terms Cash, Conventional
Read Less Info
Want to know what your home might be worth? Contact us for a FREE valuation!

Our team is ready to help you sell your home for the highest possible price ASAP
"Molly's job is to find and attract mastery-based agents to the office, protect the culture, and make sure everyone is happy! "





