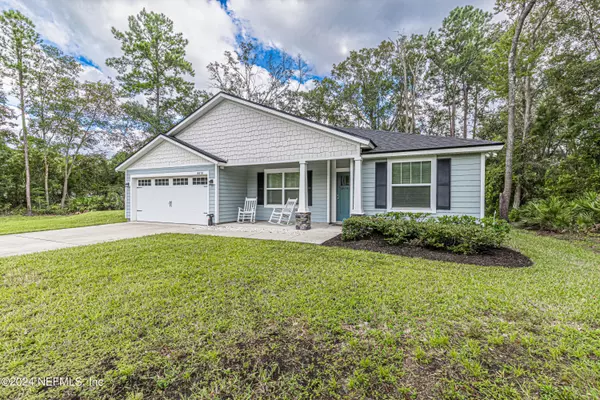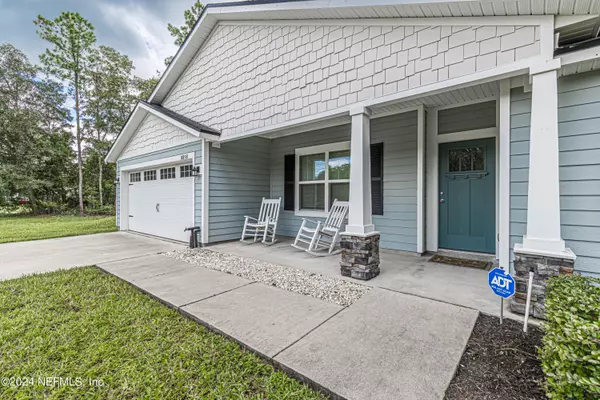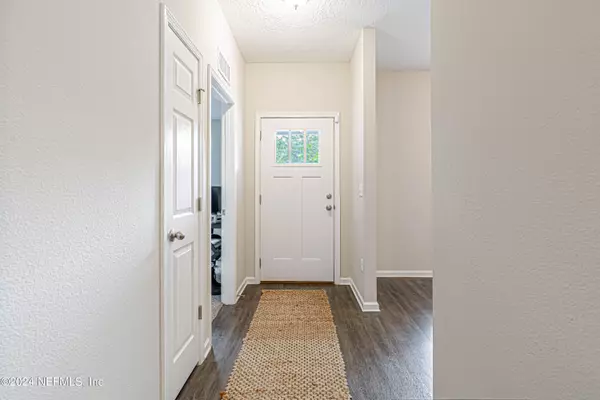$337,000
$330,000
2.1%For more information regarding the value of a property, please contact us for a free consultation.
4 Beds
2 Baths
1,760 SqFt
SOLD DATE : 10/09/2024
Key Details
Sold Price $337,000
Property Type Single Family Home
Sub Type Single Family Residence
Listing Status Sold
Purchase Type For Sale
Square Footage 1,760 sqft
Price per Sqft $191
Subdivision Crestbrook
MLS Listing ID 2044394
Sold Date 10/09/24
Style Traditional
Bedrooms 4
Full Baths 2
HOA Y/N No
Originating Board realMLS (Northeast Florida Multiple Listing Service)
Year Built 2020
Annual Tax Amount $3,738
Lot Size 0.920 Acres
Acres 0.92
Property Description
Welcome to your dream home! This beautiful 4-bedroom, 2-bathroom gem, built in 2020, offers the perfect blend of modern living and serene privacy. With 1,760 square feet of well-designed space, this home sits on an expansive, nearly 1-acre lot, providing you with plenty of room to enjoy the outdoors in peace.
Key Features:
-4 Spacious Bedrooms: Perfect for a growing family.
-2 Modern Bathrooms: Stylish finishes and plenty of storage.
-No HOA or CDD Fees: Enjoy the freedom of homeownership without extra costs.
-Built in 2020: A newer home with all the latest features.
-Private Lot: Almost 1 acre of land for your personal retreat.
Whether you're looking to entertain in the open-concept living area, relax in the tranquil backyard, or take advantage of the spacious bedrooms, this home has it all! Don't miss the opportunity to own this incredible property!
Contact us today to schedule a tour!
Location
State FL
County Duval
Community Crestbrook
Area 064-Bent Creek/Plum Tree
Direction From I-295, exit west onto Collins Rd, right onto Shindler Dr, left on Marlee Rd, home on left.
Interior
Interior Features Breakfast Bar, Ceiling Fan(s), Open Floorplan, Pantry, Primary Downstairs
Heating Central
Cooling Central Air
Flooring Carpet, Laminate, Tile
Furnishings Unfurnished
Laundry Electric Dryer Hookup, In Unit
Exterior
Garage Attached
Garage Spaces 2.0
Pool None
Utilities Available Cable Available, Electricity Connected, Sewer Connected, Water Available
Waterfront No
Parking Type Attached
Total Parking Spaces 2
Garage Yes
Private Pool No
Building
Sewer Septic Tank
Water Public
Architectural Style Traditional
Structure Type Fiber Cement
New Construction No
Schools
Elementary Schools Westview
Middle Schools Westview
High Schools Westside High School
Others
Senior Community No
Tax ID 0155830000
Security Features Carbon Monoxide Detector(s)
Acceptable Financing Cash, Conventional, FHA, VA Loan
Listing Terms Cash, Conventional, FHA, VA Loan
Read Less Info
Want to know what your home might be worth? Contact us for a FREE valuation!

Our team is ready to help you sell your home for the highest possible price ASAP
Bought with EXP REALTY LLC

"Molly's job is to find and attract mastery-based agents to the office, protect the culture, and make sure everyone is happy! "





