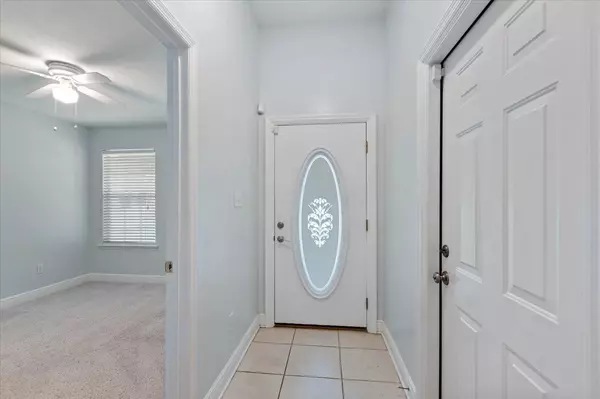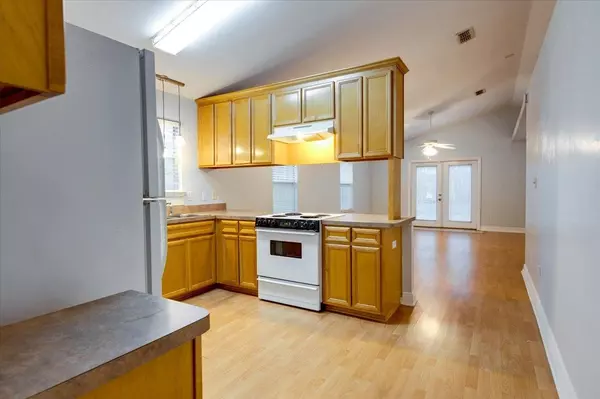$273,000
$269,900
1.1%For more information regarding the value of a property, please contact us for a free consultation.
3 Beds
2 Baths
1,234 SqFt
SOLD DATE : 10/11/2024
Key Details
Sold Price $273,000
Property Type Single Family Home
Sub Type Detached Single Family
Listing Status Sold
Purchase Type For Sale
Square Footage 1,234 sqft
Price per Sqft $221
Subdivision Weems Plantation U2 Phb
MLS Listing ID 377091
Sold Date 10/11/24
Style Modern/Contemporary
Bedrooms 3
Full Baths 2
Construction Status Siding - Fiber Cement
HOA Fees $11/ann
Year Built 2001
Lot Size 4,356 Sqft
Lot Dimensions 41x110x40x111
Property Description
Very desirable and affordable Weems Plantation. Fantastic location, close in to shopping, services and parks. Active HOA that takes great care of the neighborhood and has neighborhood activites for your family. Private backyard and vacant platted lot next door. Lovely, quaint front porch for greeting visitors. Laminate floors in living areas. Airy and open kitchen/dining/living room with vaulted ceilings and accent ledges. Spacious, vaulted primary bedroom. Private over-sized bath with double sinks, soaking tub and walk-in closet. 2023-roof;2019-HVAC & water heater; 2023-dishwasher & microwave; 2022-dryer. Continuous Termite Bond. Fig/meas. approximate. Look for the signature palm tree! Such a lovely home for you!
Location
State FL
County Leon
Area Ne-01
Rooms
Other Rooms Foyer, Pantry, Porch - Covered, Utility Room - Outside, Walk-in Closet
Master Bedroom 16x10
Bedroom 2 12x11
Bedroom 3 11x9
Living Room 22x13
Dining Room 0x0 0x0
Kitchen 10x9 10x9
Family Room 0x0
Interior
Heating Central, Electric, Heat Pump
Cooling Central, Electric, Fans - Ceiling, Heat Pump
Flooring Carpet, Laminate/Pergo Type, Sheet Vinyl
Equipment Dishwasher, Disposal, Dryer, Microwave, Refrigerator w/Ice, Washer, Range/Oven
Exterior
Exterior Feature Modern/Contemporary
Parking Features Garage - 1 Car
Utilities Available Gas
View None
Road Frontage Curb & Gutters, Maint - Gvt., Paved, Street Lights
Private Pool No
Building
Lot Description Kitchen with Bar, Combo Living Rm/DiningRm
Story Story - One
Level or Stories Story - One
Construction Status Siding - Fiber Cement
Schools
Elementary Schools Wt Moore
Middle Schools Swift Creek
High Schools Lincoln
Others
HOA Fee Include Common Area
Ownership Voss, R & S
SqFt Source Tax
Acceptable Financing Conventional, FHA, VA
Listing Terms Conventional, FHA, VA
Read Less Info
Want to know what your home might be worth? Contact us for a FREE valuation!

Our team is ready to help you sell your home for the highest possible price ASAP
Bought with Joan H. Raley, Realtor
"Molly's job is to find and attract mastery-based agents to the office, protect the culture, and make sure everyone is happy! "





