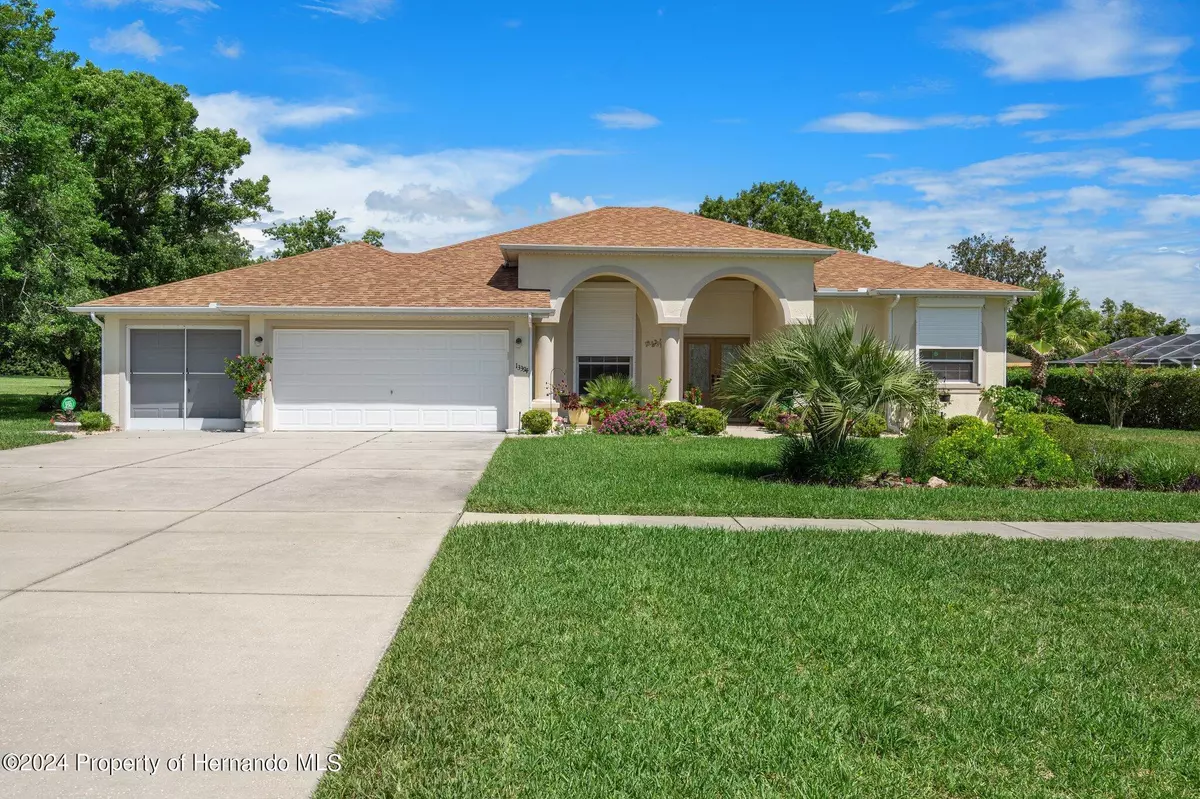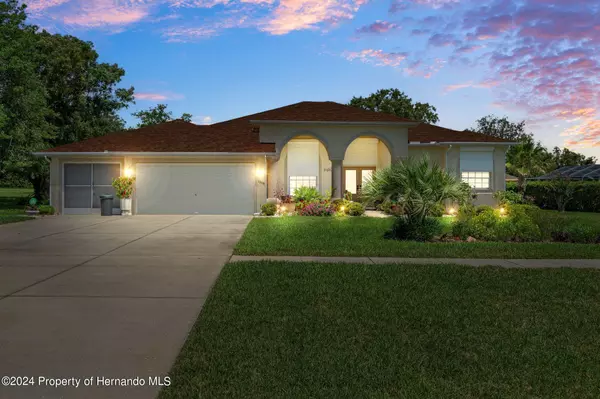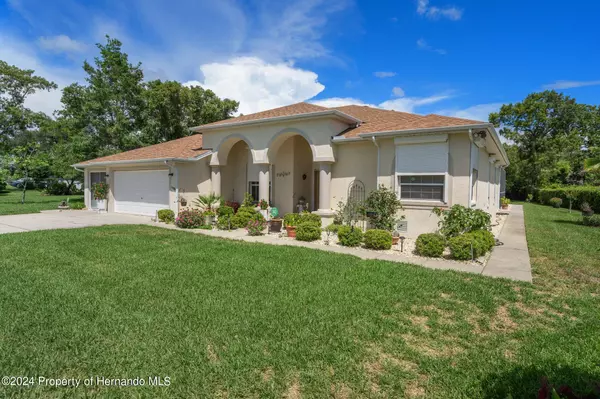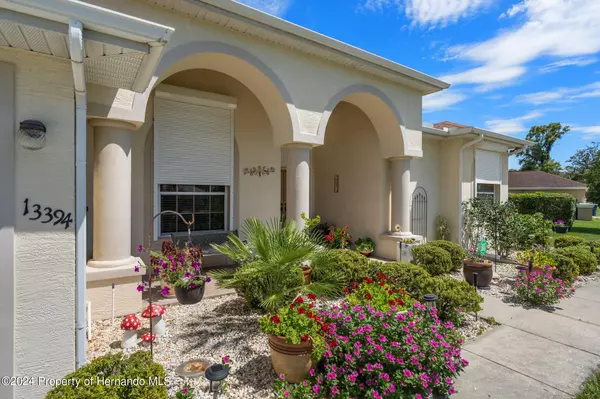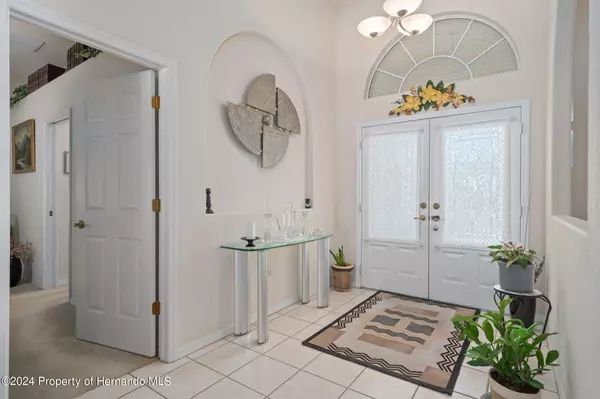$515,000
$519,900
0.9%For more information regarding the value of a property, please contact us for a free consultation.
4 Beds
3 Baths
2,597 SqFt
SOLD DATE : 10/14/2024
Key Details
Sold Price $515,000
Property Type Single Family Home
Sub Type Single Family Residence
Listing Status Sold
Purchase Type For Sale
Square Footage 2,597 sqft
Price per Sqft $198
Subdivision Oaks (The) Unit 1
MLS Listing ID 2239316
Sold Date 10/14/24
Style Contemporary
Bedrooms 4
Full Baths 3
HOA Fees $4/ann
HOA Y/N Yes
Originating Board Hernando County Association of REALTORS®
Year Built 2002
Annual Tax Amount $3,371
Tax Year 2023
Lot Size 0.556 Acres
Acres 0.56
Lot Dimensions 167x205x69x202
Property Description
Immaculately maintained 4-Bedroom, 3-Bathroom Pool Home in the stunning community of The Oaks in the heart of Spring Hill. This gorgeous home welcomes you in with tons of curb appeal, landscaping, and an open front porch. Walk into the beautiful 11x7 foyer through double leaded glass doors, transom and built-in alcoves. The formal living room with double trayed ceiling, crown molding, plant shelves, and separate formal dining room is perfect for entertaining. Cook like a chef in the large kitchen showcasing Corian countertops, tons of cabinet space, pantry, stainless steel appliances, recessed lighting, 70/30 sink, ceramic tile backsplash, ceiling fan, and eat-in breakfast bar. Additional 11x10 breakfast nook with French door to rear lanai conveniently appointed off the kitchen. Giant 23x15 family room with triple sliders to the pool area, real oak flooring, and built-in shelving provides even more room for entertaining in this home. Retreat to the generous master suite of this home highlighted with sliding glass doors to the rear lanai, dual walk-in closets, and en-suite bathroom with dual sinks, snail shower, jetted tub, and stunning transoms letting in natural light. Guests can enjoy their own privacy with 3 ample guest bedrooms. Bedrooms 2 & 3 share their own guest bathroom with a large single vanity and tub/shower combo. Bedroom 4 can be closed off with ease using a single pocket door and has its own private guest/pool bath with tub/shower combo, linen closet, and large single vanity. Inside laundry room with laundry tub makes cleaning a breeze. Enjoy the true Florida lifestyle under the 27x9 covered rear lanai with its own outdoor kitchen. 45x27 screened pool cage houses the 30x14 diamond bright pool that is solar heated and overlooks the spacious backyard. Other features of this incredible home include 6 panel interior doors, 10 ft ceilings, updated lighting, updated fixtures, hurricane shutters, 3-car garage with screened in third car, water softener, central vac, pull downstairs, irrigation system & well, rounded corner beads, and dual electric panel. Located in the beautiful community of The Oaks and conveniently located near shopping, restaurants, and many local amenities. WHO DO YOU KNOW......that needs to book their private showing to make this their new home? Call us Today!
Location
State FL
County Hernando
Community Oaks (The) Unit 1
Zoning PDP
Direction From S US HWY 19 turn right onto Northcliffe Blvd to then turn left onto Freeport Dr. Then turn right onto Elgin Blvd to then turn left onto Mariner Blvd. Then turn right onto Lawrence St and follow road until arriving at property. Home is located on the right hand side of the road.
Interior
Interior Features Breakfast Bar, Ceiling Fan(s), Central Vacuum, Double Vanity, Pantry, Primary Bathroom -Tub with Separate Shower, Walk-In Closet(s), Other, Split Plan
Heating Central, Electric
Cooling Central Air, Electric
Flooring Carpet, Tile, Wood, Other
Fireplaces Type Other
Fireplace Yes
Appliance Dishwasher, Disposal, Electric Oven, Refrigerator, Water Softener Owned, Other
Laundry Sink
Exterior
Exterior Feature ExteriorFeatures, Other, Storm Shutters
Parking Features Attached, Covered, Garage Door Opener, Other
Garage Spaces 3.0
Utilities Available Cable Available, Electricity Available, Other
Amenities Available Other
View Y/N No
Roof Type Shingle
Porch Patio, Porch, Screened
Garage Yes
Building
Story 1
Water Public, Well, Other
Architectural Style Contemporary
Level or Stories 1
New Construction No
Schools
Elementary Schools Pine Grove
Middle Schools West Hernando
High Schools Central
Others
Tax ID R03 223 18 2812 0000 0430
Acceptable Financing Cash, Conventional, FHA, VA Loan, Other
Listing Terms Cash, Conventional, FHA, VA Loan, Other
Read Less Info
Want to know what your home might be worth? Contact us for a FREE valuation!

Our team is ready to help you sell your home for the highest possible price ASAP
"Molly's job is to find and attract mastery-based agents to the office, protect the culture, and make sure everyone is happy! "
