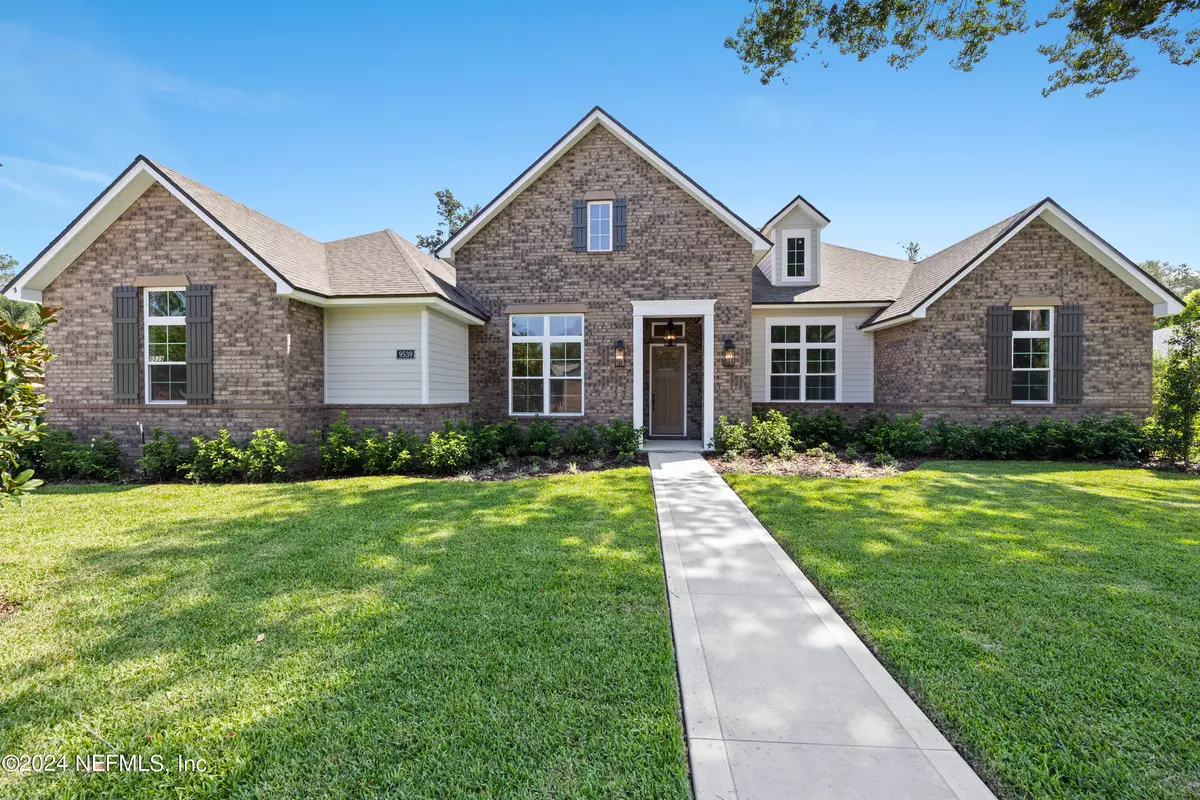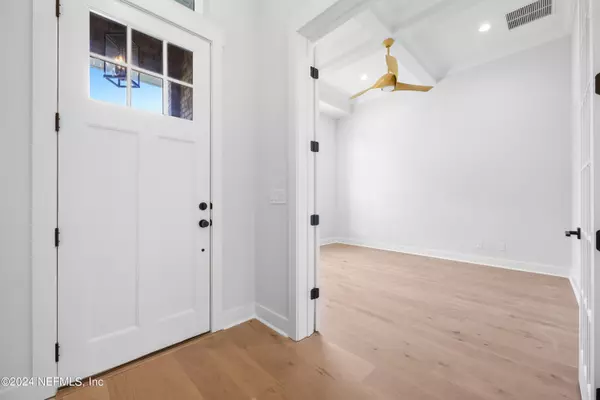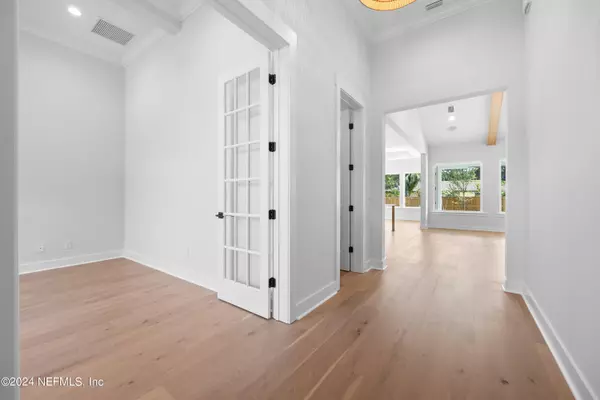$1,175,000
$1,250,000
6.0%For more information regarding the value of a property, please contact us for a free consultation.
4 Beds
4 Baths
3,257 SqFt
SOLD DATE : 10/15/2024
Key Details
Sold Price $1,175,000
Property Type Single Family Home
Sub Type Single Family Residence
Listing Status Sold
Purchase Type For Sale
Square Footage 3,257 sqft
Price per Sqft $360
Subdivision Beauclerc Bluff
MLS Listing ID 2040876
Sold Date 10/15/24
Style Traditional
Bedrooms 4
Full Baths 3
Half Baths 1
HOA Y/N No
Originating Board realMLS (Northeast Florida Multiple Listing Service)
Year Built 2024
Annual Tax Amount $2,513
Lot Size 0.380 Acres
Acres 0.38
Lot Dimensions 110' x 141'
Property Description
Discover a rare find in an established neighborhood with this newly completed home in July 2024. You will love the convenient close in location without long travel commutes. Modern elegance meets functional design, featuring high ceilings, wide plank hardwood flooring, and an open floor plan that seamlessly blends living spaces. The flexible layout offers a split bedroom plan, perfect for a children's retreat or in-law suite. Walk out to a covered lanai equipped with 2 ceiling fans. Perfect spot for a future summer kitchen, or watching kids play in backyard. Enjoy the convenience of a 3-car garage with a wide driveway and extra parking. The expansive backyard is ideal for a future pool, outdoor activities, and ample play space. Great walkable neighborhood for exercising or strolling by the riverfront estate homes at the end of the street. Wanting a new home but don't want the wait time! Opportunity is NOW....
Location
State FL
County Duval
Community Beauclerc Bluff
Area 013-Beauclerc/Mandarin North
Direction North on San Jose Blvd from I-295, Left on Beauclerc Road, Right on Waterford, Home midway down on right. (Waterford is last street before approaching 3 way Stop @ Scott Mill Rd & Beauclerc
Interior
Interior Features Breakfast Bar, Built-in Features, Ceiling Fan(s), Eat-in Kitchen, Entrance Foyer, Guest Suite, His and Hers Closets, In-Law Floorplan, Kitchen Island, Open Floorplan, Primary Bathroom - Shower No Tub, Split Bedrooms, Vaulted Ceiling(s), Walk-In Closet(s)
Heating Central, Electric, Propane, Zoned
Cooling Central Air, Electric
Flooring Carpet, Wood
Fireplaces Number 1
Fireplaces Type Gas
Furnishings Unfurnished
Fireplace Yes
Laundry Electric Dryer Hookup, Sink, Washer Hookup
Exterior
Parking Features Attached, Garage, Garage Door Opener
Garage Spaces 3.0
Fence Back Yard, Privacy, Wood
Pool None
Utilities Available Cable Available, Electricity Connected, Water Connected, Propane
Roof Type Shingle
Porch Covered, Patio
Total Parking Spaces 3
Garage Yes
Private Pool No
Building
Lot Description Sprinklers In Front, Sprinklers In Rear
Faces West
Sewer Septic Tank
Water Public
Architectural Style Traditional
Structure Type Frame
New Construction Yes
Schools
Elementary Schools Beauclerc
Middle Schools Alfred Dupont
High Schools Atlantic Coast
Others
Senior Community No
Tax ID 1494120240
Security Features Carbon Monoxide Detector(s),Smoke Detector(s)
Acceptable Financing Cash, Conventional
Listing Terms Cash, Conventional
Read Less Info
Want to know what your home might be worth? Contact us for a FREE valuation!

Our team is ready to help you sell your home for the highest possible price ASAP
Bought with BERKSHIRE HATHAWAY HOMESERVICES FLORIDA NETWORK REALTY
"Molly's job is to find and attract mastery-based agents to the office, protect the culture, and make sure everyone is happy! "





