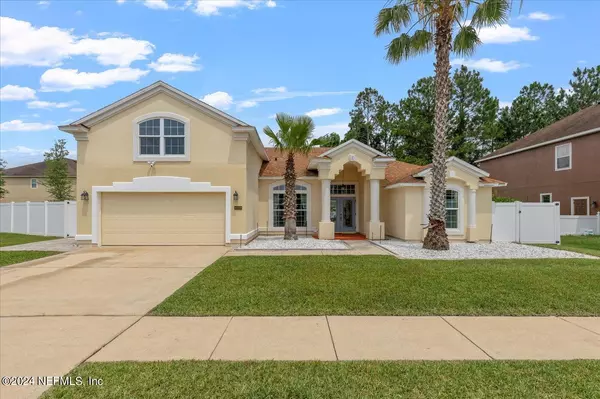$433,000
$435,000
0.5%For more information regarding the value of a property, please contact us for a free consultation.
5 Beds
4 Baths
2,660 SqFt
SOLD DATE : 10/18/2024
Key Details
Sold Price $433,000
Property Type Single Family Home
Sub Type Single Family Residence
Listing Status Sold
Purchase Type For Sale
Square Footage 2,660 sqft
Price per Sqft $162
Subdivision Blue Lake Estates
MLS Listing ID 2027406
Sold Date 10/18/24
Bedrooms 5
Full Baths 4
Construction Status Updated/Remodeled
HOA Fees $37/ann
HOA Y/N Yes
Originating Board realMLS (Northeast Florida Multiple Listing Service)
Year Built 2007
Lot Dimensions See Survey
Property Description
WOW! Priced to Sell AND Move In Ready! NEW ROOF; Newly painted Interior - a nice neutral beige throughout. Highly Motivated Sellers. Make an Offer! Looking for a multi-generational option? Interior: 4-way split plan w/ 4 BR's & 4 Full BA's PLUS an add'l upstairs BR/Theater/Game Room/Office w/ speaker system; Downstairs HVAC ('22), Upstairs HVAC ('18), Newer Windows ('17 & '24), Updated Kitchen w/ SS Appl (w/d also convey, tile & handscraped wood throughout, newer fixtures, exceptional amount of storage, full-house intercom & more! Exterior: NEW ROOF ('24), 6' Vinyl Fence ('22), Paver patios & walkways ('22), Updated Irrigation ('22), Large Yard (plenty of room for pool & rec. toys!) w/ Double Gate, Landscape/Flood/Motion Lighting & more. Add'l Features include: Termite Bond (through 2/25), Community Playground & Picnic Area, Easy Hwy Access to Major Roads & Oakleaf Towncenter. Too much to list. See Features Sheet under Docs tab. Walk in with Equity!
Location
State FL
County Duval
Community Blue Lake Estates
Area 061-Herlong/Normandy Area
Direction SR 23 to 103rd. East to Samaritan Way. Turn right into Blue Lake Estates (Sherman Hills Pkwy). Home is down on the right.
Rooms
Other Rooms Shed(s)
Interior
Interior Features Breakfast Bar, Breakfast Nook, Ceiling Fan(s), Eat-in Kitchen, Entrance Foyer, His and Hers Closets, Kitchen Island, Open Floorplan, Pantry, Primary Bathroom -Tub with Separate Shower, Primary Downstairs, Split Bedrooms, Vaulted Ceiling(s), Walk-In Closet(s)
Heating Central, Electric
Cooling Central Air, Multi Units
Flooring Carpet, Tile, Wood
Laundry Electric Dryer Hookup, Washer Hookup
Exterior
Parking Features Attached, Garage
Garage Spaces 2.0
Fence Back Yard, Vinyl
Pool None
Utilities Available Electricity Connected, Sewer Connected, Water Connected
Amenities Available Playground
View Protected Preserve
Roof Type Shingle
Porch Covered, Patio
Total Parking Spaces 2
Garage Yes
Private Pool No
Building
Lot Description Corner Lot, Irregular Lot, Sprinklers In Front, Sprinklers In Rear
Faces West
Sewer Public Sewer
Water Public
Structure Type Stucco
New Construction No
Construction Status Updated/Remodeled
Others
Senior Community No
Tax ID 0128750465
Security Features Entry Phone/Intercom,Security Lights,Security System Owned,Smoke Detector(s)
Acceptable Financing Cash, Conventional, FHA, VA Loan
Listing Terms Cash, Conventional, FHA, VA Loan
Read Less Info
Want to know what your home might be worth? Contact us for a FREE valuation!

Our team is ready to help you sell your home for the highest possible price ASAP
Bought with KELLER WILLIAMS REALTY ATLANTIC PARTNERS
"Molly's job is to find and attract mastery-based agents to the office, protect the culture, and make sure everyone is happy! "


