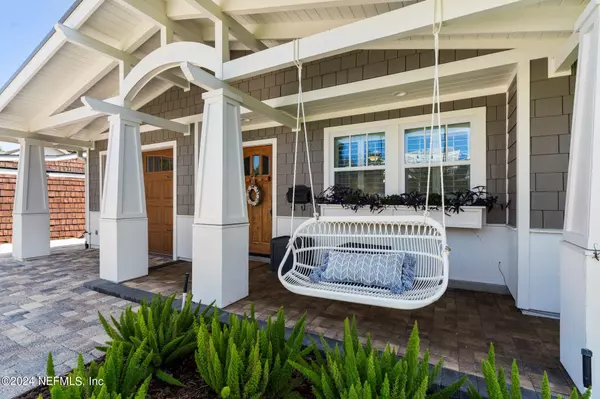$855,000
$855,000
For more information regarding the value of a property, please contact us for a free consultation.
3 Beds
3 Baths
1,913 SqFt
SOLD DATE : 10/21/2024
Key Details
Sold Price $855,000
Property Type Single Family Home
Sub Type Single Family Residence
Listing Status Sold
Purchase Type For Sale
Square Footage 1,913 sqft
Price per Sqft $446
Subdivision Pine Grove
MLS Listing ID 2048102
Sold Date 10/21/24
Style Ranch
Bedrooms 3
Full Baths 3
Construction Status Updated/Remodeled
HOA Y/N No
Originating Board realMLS (Northeast Florida Multiple Listing Service)
Year Built 1976
Lot Size 6,534 Sqft
Acres 0.15
Property Description
This charming beach property has been renovated and updated throughout--providing the feel of a brand-new home!!
Amazing curb appeal w/ lush landscaping, expansive green grass, wide driveway w/ high-end pavers, Hardie shake siding, and exterior repainted ('23).
Improvements began in 2016 adding metal roof, windows replaced w/ insulated low e glass, kitchen remodel w/ granite counters, + spacious cabinetry.
New addition built in 2023, adding an elevated primary bedroom suite w/ vaulted ceilings + ensuite w/ gorgeous double vanities, walk-in shower, a soaking tub, and large walk-in closets.
Original bathrooms were remodeled w/ real marble in 2018,cozy living room w/fireplace,epoxied garage floor('24),tankless hot water heater,FL room w/ fitted shades and no HOA's. The back yard is perfect for relaxing or entertaining! This truly is coastal living at its finest, complete w/ a front porch swing! An absolute must-see!!
*Near the beach, parks, pickle-ball, shops, dining, hospitals*
Location
State FL
County Duval
Community Pine Grove
Area 213-Jacksonville Beach-Nw
Direction From 295, take Beach Blvd East then at Penman Rd. go North, take the second Right onto 2nd Ave N. Home will be on the right. From A1A, take Beach Blvd West, then turn right onto 11th St N, take the second Left onto 2nd Ave. N. Home will be on the left.
Interior
Interior Features Breakfast Bar, Ceiling Fan(s), His and Hers Closets, Primary Downstairs, Walk-In Closet(s)
Heating Central
Cooling Central Air, Wall/Window Unit(s)
Fireplaces Number 1
Fireplaces Type Wood Burning
Fireplace Yes
Laundry Electric Dryer Hookup, In Garage, Washer Hookup
Exterior
Parking Features Garage
Garage Spaces 1.0
Fence Back Yard
Pool None
Utilities Available Cable Available, Electricity Available, Sewer Available, Water Available
Roof Type Metal
Porch Covered, Front Porch
Total Parking Spaces 1
Garage Yes
Private Pool No
Building
Sewer Public Sewer
Water Public
Architectural Style Ranch
New Construction No
Construction Status Updated/Remodeled
Schools
Elementary Schools San Pablo
Middle Schools Duncan Fletcher
High Schools Duncan Fletcher
Others
Senior Community No
Tax ID 1777090000
Acceptable Financing Cash, Conventional, USDA Loan, VA Loan
Listing Terms Cash, Conventional, USDA Loan, VA Loan
Read Less Info
Want to know what your home might be worth? Contact us for a FREE valuation!

Our team is ready to help you sell your home for the highest possible price ASAP
Bought with COASTAL HOMES REALTY
"Molly's job is to find and attract mastery-based agents to the office, protect the culture, and make sure everyone is happy! "





